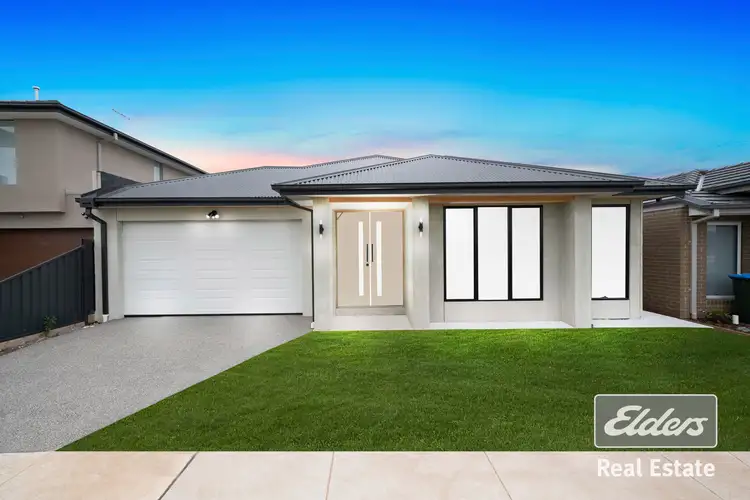“Brand New Functional Home With Two Masters !”
Nestled in the New Haven estate of Tarneit is this beautiful family home just few step away from park ready for you to move in.
This house ticks all the boxes. Designed with high-end family living in mind, no cost has been spared in this home
Brand New and move-in ready, this four-bedroom single-level family home sits on a spacious 448m2 block. Perfect for the growing family or savvy Investor, it showcases a flexible floorplan, and is loaded with two Master bedrooms Along with WIR & Ensuite .
With lake-side views and lovely street appeal, step inside to discover a home with high ceilings, Hybrid flooring and an open-plan design with plenty of space indoors and out to relax as a family.
An open plan lounge and meals area sit adjacent to a gourmet kitchen that includes stone benchtops, an island-style bench with breakfast bar seating, 900 mm gas cooktop and stainless-steel appliances including an electric oven, dishwasher, a walk-in pantry.
A separate living area sits at the back of the home and leads out via folding doors to an outdoor Alfresco living space. Enjoy family celebrations, weekend BBQs or casual outdoor dining anytime with a retractable awning shade as well as. It all overlooks a low-maintenance and fuss-free rear garden.
A central family bathroom includes access from other two bedrooms for added convenience and a large dedicated laundry room with loads of storage.
Loaded with extras you'll enjoy
Property Specifications:
-Two Master bedrooms.
-Three Bathrooms.
-Ducted heating,
-Refrigerator cooling,
-LED downlighting.
-900 mm appliances
-Stone benchtop with waterfall.
-High Ceiling.
-High Doors.
-Hybrid Flooring.
With all the desirable qualities for enjoyable family living including a generous block size 448 M2, this stunning home with generous proportions and a myriad of entertaining options in a sought after location can be yours to enjoy for years to come and offers the ultimate in relaxed family living.
Inspections are a must to truly appreciate this state-of-the-art home!
So, hurry, don't wait and miss out!!! Call - SMS - E-mail
Mandeep on 0433 769 496 …. for more information.
Due diligence checklist - for home and residential property buyers - http://www.consumer.vic.gov.au/duediligencechecklist.
This document has been prepared to assist solely in the marketing of this property. While all care has been taken to ensure the information provided herein is correct, we do not take responsibility for any inaccuraci

Built-in Robes

Dishwasher

Ducted Cooling

Ducted Heating

Ensuites: 1

Fully Fenced

Living Areas: 1

Remote Garage

Reverse Cycle Aircon

Toilets: 4
Close to Schools, Close to Shops, Close to Transport, reverseCycleAirCon
Area: 448m²
Frontage: 14m²
Statement of Information:
View







 View more
View more View more
View more View more
View more View more
View more
