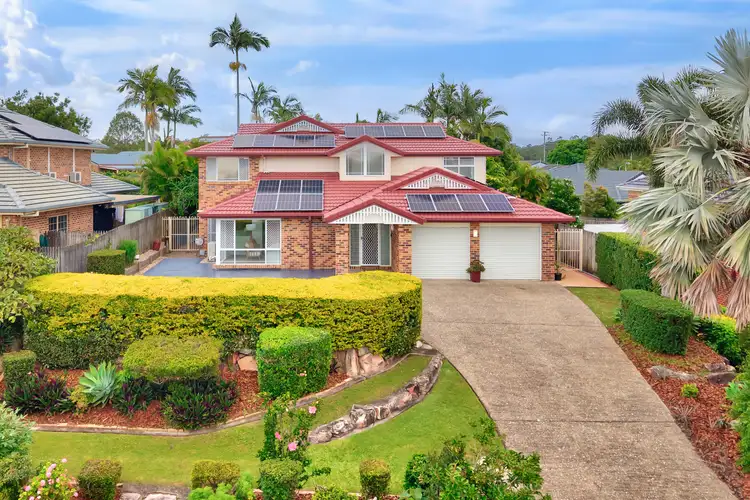Set in the heart of Albany Creek's prestigious Country Club Estate, this commanding family residence on a generous 1,002m² elevated block combines timeless design, modern upgrades, and an exceptional lifestyle opportunity.
Lovingly held by the same family for over 23 years, this home is now ready for a new chapter. Behind its stately façade lies a warm, expansive sanctuary designed for relaxed family living and elegant entertaining.
Downstairs Features:
• Impressive entry with soaring ceilings leading into a light-filled formal lounge.
• Flowing layout through the formal dining area to a second family/living space.
• Central open-plan kitchen with generous bench space, timber cabinetry, quality appliances, and casual meals area.
• Twin Cartridge Under sink Water Filtration System
• Sliding doors open to an expansive undercover outdoor entertaining area, perfect for alfresco dining, BBQs, and family celebrations
• Large, secure grassed backyard ideal for pets and children, plus garden shed and a charming bird aviary.
• A bedroom with a built-in robe, air-conditioning, ceiling fan light. A full bathroom downstairs, ideal for guests, teenagers, or extended family.
• Internal laundry with direct outdoor access.
• Understair storage plus convenient side access
• Generous paved area for extra car spaces or a safe play zone for kids' scooters, bikes, or basketball.
Upstairs Features:
• Spacious master suite with plush new carpet, air-conditioning and new ceiling fan light. A walk-in robe and private ensuite, everything needed for the master bedroom.
• Bedrooms 2, 3 and 4 are queen-sized with built-in robes, plush new carpet and new ceiling fan lights.
• Family bathroom with bathtub, shower and vanity, plus a separate toilet.
• Linen cupboard in the hall for added storage.
Key Highlights:
• Freshly painted inside and out with modern tones.
• Brick veneer exterior and manicured gardens for timeless street appeal.
• High ceilings in the entrance and living areas for a sense of grandeur.
• Multiple formal and casual living spaces to suit every occasion.
• Plush new carpets upstairs and new ceiling fan lights in bedrooms.
• Superior 10kW Fronius solar power system delivers significantly reduced energy bills. Tigo optimisers on all solar panels ensures up to 5% increased PV harvesting. Catch Power system offers daily free solar hot water to 310L hot water system.
• 3 Phase power connection to property.
• 10.5kW Reverse Cycle Split Ducted AC System connecting 4 bedrooms upstairs
• 9.5kW Reverse Cycle Split AC System servicing whole of lower level
• 2.5kW Reverse Cycle Split AC System servicing the fifth bedroom downstairs as an optional study/office
• Double garage with internal access, built-in storage shelving, and 2 automatic doors. Additionally there is 18m2 of attic storage in the roof space above the garage (access through the manhole).
• Wide driveway with extra off-street parking, ideal for a boat, caravan or family basketball games and bike rides.
Unbeatable Location
• Walking distance to Albany Hills State School, one of the area's most sought-after schools.
• Close to Albany Creek State High, All Saints Parish Primary, parks, sports fields and local shops.
• Public transport, walking trails, and family amenities all nearby.
• A peaceful, tightly held neighbourhood with strong community pride.
• Walking distance to Woolworths, Molten Toffee and Le Bon choix coffee.
• Whether you're a large family, entertainer, or simply seeking more space in an elevated and elegant setting, 50 Oakmont Crescent delivers a lifestyle of comfort, connection and long-term value.
Contact us today and secure this exceptional family residence in Albany Creek's most prestigious estate. Cara Bergmann Properties provides expert property management services tailored to your needs. Whether you're thinking of renting out your property, exploring new investment opportunities our dedicated Property Management team is here to help. Contact us today!
***All information contained herein is gathered from sources we believe to be reliable, however we cannot guarantee its accuracy and interested persons should rely on their own enquiries.








 View more
View more View more
View more View more
View more View more
View more
