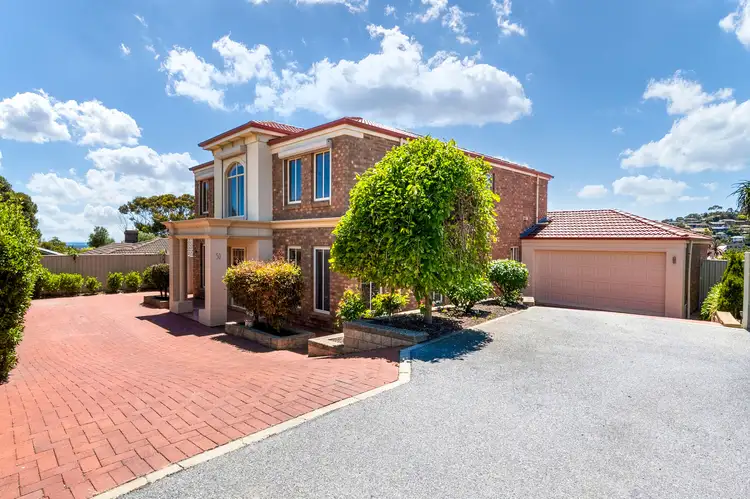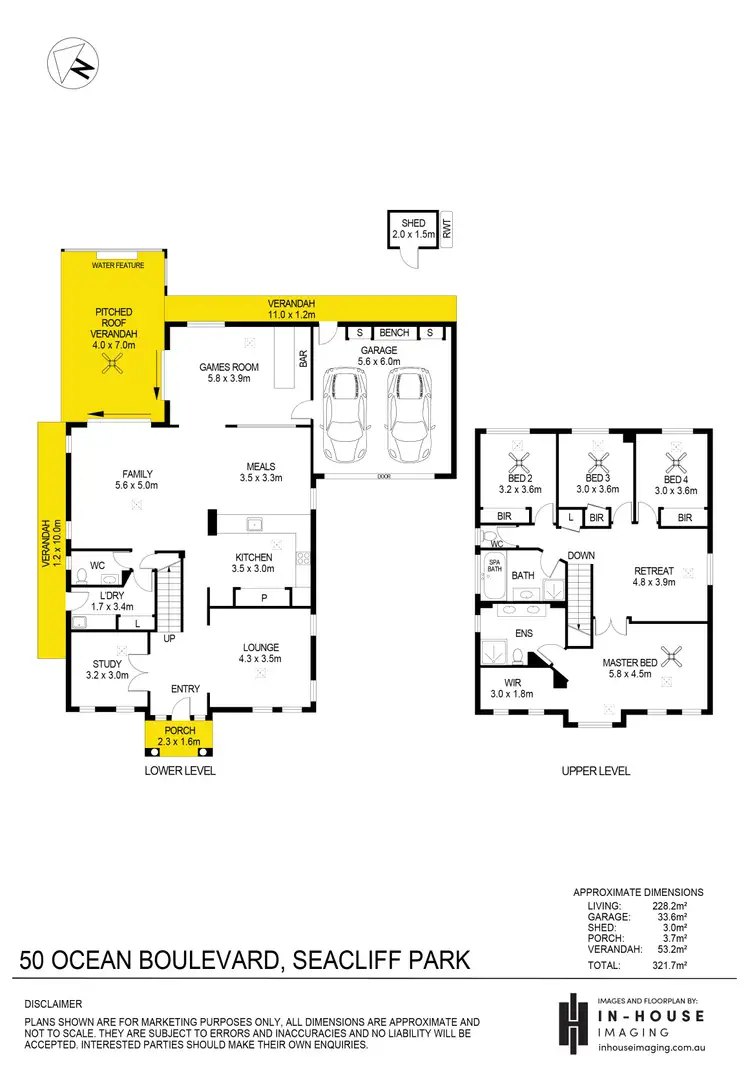Take the first step towards making this breath-taking home in Seacliff Park your own. This gem is designed with your family's comfort in mind - offering a two-level floor plan with four bedrooms and multiple living areas serviced by ducted air conditioning.
Off the entry downstairs, you will discover a separate formal lounge that seamlessly leads to the spacious open-concept kitchen, family, and meals area. The master chef of the home will enjoy the modern kitchen that is complete with ample cabinetry space and a breakfast bar, for casual meals. Towards the rear, the avid entertainer will love the games room with a built-in bar that connects to the double-car garage and breezy pitched roof verandah where you can wine and dine with family and friends. More features to note include a light-filled study, a guest powder room, and laundry with direct outdoor access.
From here, all the bedrooms are perched on the upper level, each complete with a ceiling fan and practical built-in robes. The master suite includes a spacious walk-in robe and a pristine ensuite with dual vanity, for ultimate convenience. Upstairs, you will also find the well-equipped central bathroom with a modern spa bathtub, shower, and separate toilet.
Located just minutes away from the gorgeous Seacliff Beach and Esplanade where you can enjoy the local cafes, restaurants, and specialty shops. Within close proximity to the train stations, bus stops, Westfield Marion, and quality schools including Seacliff Primary School, you are truly set in a lifestyle location.
Key Features:
- Land size of 766sqm (approx.)
- Formal dining room upon entry
- Open-plan living, dining, and kitchen area
- Modern kitchen with a breakfast bar
- Upstairs retreat area
- Games room with a built-in bar
- Master suite with a walk-in robe and ensuite
- Three bedrooms all with built-in robes
- Study room
- Main bathroom with a spa bath and separate toilet
- Ground floor powder room
- Laundry with external access
- Ducted reverse-cycle heating and cooling
- Covered alfresco entertainment area
- Well-maintained backyard
- Garden shed
- Double garage with a roller door and internal access
- Close to all convenient amenities
Auction: Saturday 28th of January at 3:00 pm (unless sold prior)
Any offers submitted prior to the auction will still be under auction conditions. It is the purchaser's responsibility to seek their own legal advice and a Form 3 Cooling-Off Waiver.
PLEASE NOTE: This property is being auctioned with no price in line with current real estate legislation. Should you be interested, we can provide you with a printout of recent local sales to help you in your value research.
The vendor's statement may be inspected at 742 Anzac Highway, Glenelg, SA 5045 for 3 consecutive business days immediately preceding the auction; and at the auction for 30 minutes before it commences.
Disclaimer: All information provided has been obtained from sources we believe to be accurate, however, we cannot guarantee the information is accurate and we accept no liability for any errors or omissions.








 View more
View more View more
View more View more
View more View more
View more
