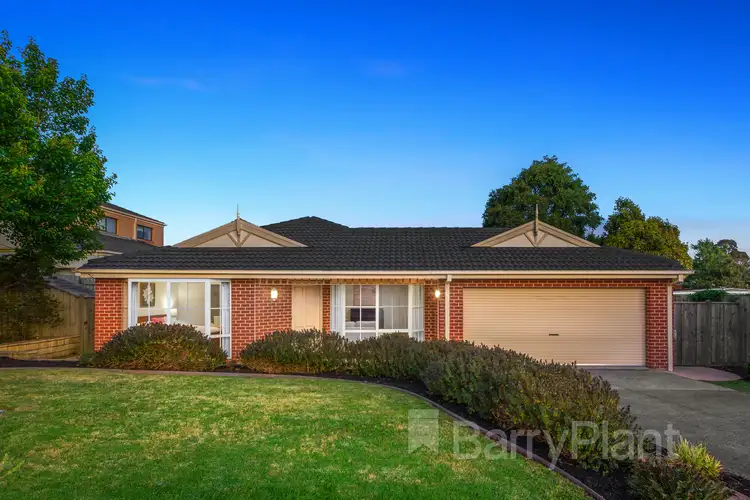$1,217,000
4 Bed • 2 Bath • 2 Car • 735m²



+11
Sold





+9
Sold
50 Orson Street, Scoresby VIC 3179
Copy address
$1,217,000
What's around Orson Street
House description
“Renovated and enriched with sunshine.”
Property features
Land details
Area: 735m²
Documents
Statement of Information: View
Interactive media & resources
What's around Orson Street
 View more
View more View more
View more View more
View more View more
View moreContact the real estate agent

Ricko Su
Barry Plant - Wantirna
0Not yet rated
Send an enquiry
This property has been sold
But you can still contact the agent50 Orson Street, Scoresby VIC 3179
Nearby schools in and around Scoresby, VIC
Top reviews by locals of Scoresby, VIC 3179
Discover what it's like to live in Scoresby before you inspect or move.
Discussions in Scoresby, VIC
Wondering what the latest hot topics are in Scoresby, Victoria?
Similar Houses for sale in Scoresby, VIC 3179
Properties for sale in nearby suburbs
Report Listing
