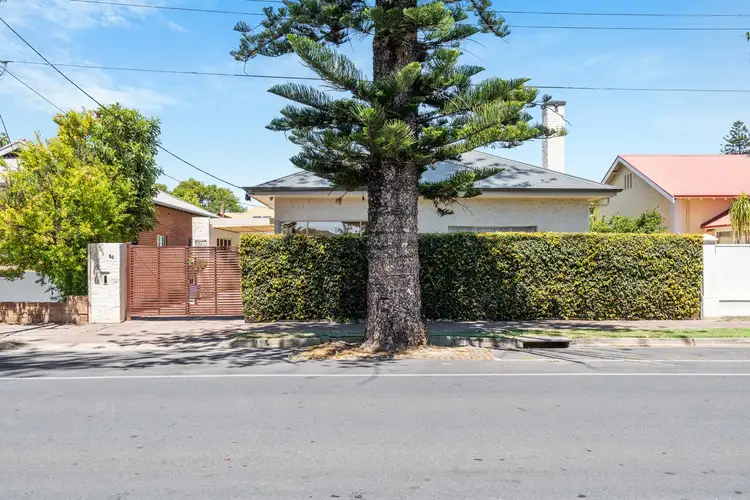Nestled gracefully along the highly-coveted and wonderfully exclusive Pier Street, this magnificent home from the 1920s boasts the pinnacle of coastal living, complete with stunning Norfolk Island Pines guiding you on a delightful short walk to the Iconic Glenelg Beach. Solidly built with timeless character, this residence has been masterfully updated in 2006 to bring you the best of both worlds: classic charm and modern comfort. Boasting an impressive 242 square meters of indoor/outdoor living space, this remarkable home is set on a low-maintenance 454-square-meter allotment. With such a breathtaking setting and thoughtful updates, this home is truly a coastal gem you won't want to miss!
Quality family living soars to new heights within the walls of this exceptionally well-presented residence, with comforting neutral tones, polished timber floorboards, and monumental high ceilings setting a tone of the utmost elegance. The carefully considered floorplan provides ultimate versatility to meet the ever-evolving needs of the modern family, whilst also providing maximum appeal to those seeking low-maintenance living with convenient connectivity to classy café's, renowned restaurants, and beautiful beaches.
An expansive single-level layout presents the 'complete package', with three large bedrooms, formal dining and lounge areas, a sleek modern kitchen, spacious living area, multiple bathrooms, and a stunning fully paved verandah with café blinds certain to facilitate grand scale entertainment. Whether you're looking to embrace a lifestyle of ultimate tranquillity and peace in one of South Australia's most iconic beachside locations or secure the perfect generational opportunity for your growing family, there's no need to look any further - this is the one.
Key Features:
- Deluxe master suite featuring a large bedroom, built-in wardrobe and an ensuite complete with shower, toilet, and vanity
- Two additional bedrooms – both generously sized, featuring ceiling fans and quality window treatments
- Formal dining and lounge areas open towards each other to create a classy, light-filled living area – featuring character fireplaces
- Sleek modern kitchen offering maximum functionality with ample cupboard/bench space, quality stainless steel appliances and a breakfast bar
- Spacious family living area adjacent to the kitchen, with natural light filtering through via glass bi-fold doors to the outdoor entertaining area
- Study nook adjacent to the living area providing added versatility to accommodate the popular work-from-home lifestyle
- Central family bathroom complete with shower/bath, toilet, double vanity, and an intelligently hidden laundry nook with ample storage
- Additional sunroom located at the front of the property – providing the perfect space to read a book or take in the serenity
- Trap door located in the hallway, providing convenient storage for your most treasured wines
- Glorious natural light filters into the home through two well-positioned sun lights in the lengthy hallway
- Split system air conditioning installed for maximum comfort all year round
- Stunning outdoor entertaining area featuring a fully paved verandah with café blinds and a ceiling fan
- Low maintenance gardens surround the home to create a peaceful environment that's appealing to the eye
- A large lock-up workshop and adjoining shed provide added convenience to meet your family's needs
- Three separate water tanks are cleverly positioned around the home to support the garden
- Neat and tidy grass area located at the front of the property to offer an ideal space for kids/pets
- Fully fenced residence with gated entry to the driveway and well-appointed carport space
Weekends are bliss in Glenelg South, with Superette and the Broadway Kiosk certain to become a regular stop-off to collect your morning coffee before enjoying a stroll of absolute serenity with uninterrupted beach views along the iconic Broadway or Esplanade. Quality schools are immediately accessible with St Peters Woodlands and Glenelg Primary within walking distance and the reputable Sacred Heart College only a short bike ride away.
Jetty Road, Glenelg will provide valuable access to trendy café's, award-winning restaurants, and first-class shopping to fuel the enviable lifestyle you've always desired. Whether you're a working professional or adventurous retiree, you'll be sure to appreciate the incredibly fluid commute along Anzac Highway towards the Adelaide CBD, whilst nearby tram/bus stops make for ultimate connectivity to local amenities. Glenelg South is one of Australia's most desirable and tightly held locations for a distinct reason – it has it all.
Specifications:
Year Built / 1920
Land Size / 454 M2
Council / Holdfast Bay
Council Rates / $620 PQ
Water Rates / $72 PQ
All information provided has been obtained from sources we believe to be accurate, however, we cannot guarantee the information is accurate and we accept no liability for any errors or omissions (including but not limited to a property's land size, floor plans and size, building age and condition) Interested parties should make their own enquiries and obtain their own legal advice. RLA 254416








 View more
View more View more
View more View more
View more View more
View more
