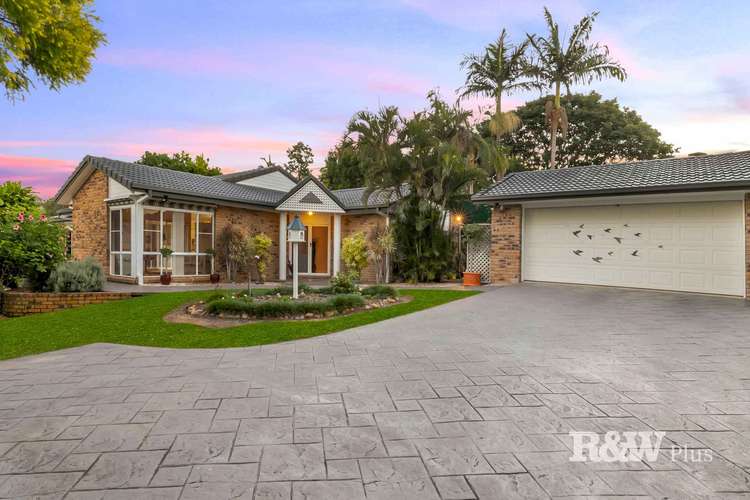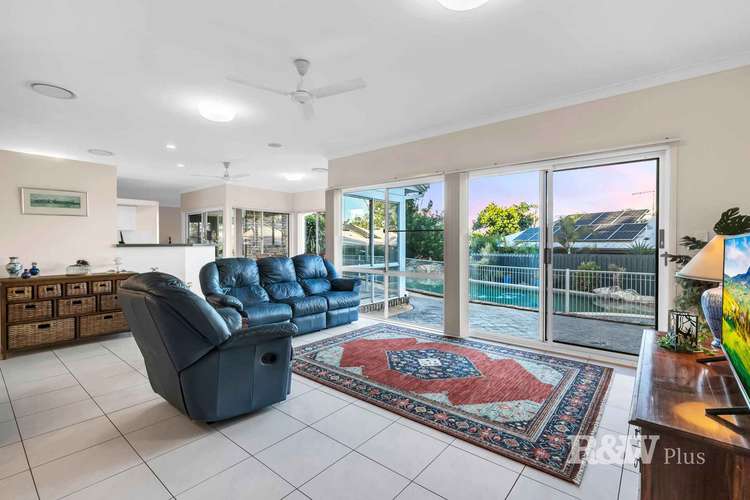Offers Over $1.25mil
4 Bed • 2 Bath • 2 Car • 2843m²
New








50 Pioneer Crescent, Bellbowrie QLD 4070
Offers Over $1.25mil
- 4Bed
- 2Bath
- 2 Car
- 2843m²
House for sale14 days on Homely
Home loan calculator
The monthly estimated repayment is calculated based on:
Listed display price: the price that the agent(s) want displayed on their listed property. If a range, the lowest value will be ultised
Suburb median listed price: the middle value of listed prices for all listings currently for sale in that same suburb
National median listed price: the middle value of listed prices for all listings currently for sale nationally
Note: The median price is just a guide and may not reflect the value of this property.
What's around Pioneer Crescent
House description
“The Perfect Escape For A Modern Family”
Waking up in your own country abode, perfectly perched on 2,843 sqm of land surrounded by lush established gardens in one of Bellbowrie's most prestigious streets… this home is absolute bliss. Now, with this cherished family home being offered to the market for the first time in nearly 25 years, all this could be yours!
The beautifully thought-out gardens showcase a quintessential Queensland style with a touch of European flair with gorgeous Queensland bottle trees and manicured gardens welcoming you as you travel up the driveway giving you a feeling of entering your own private estate.
The rear of the property is a paradise for those with a green thumb. Here you have your very own private orchard complete with established and low-maintenance coffee trees, pawpaw, figs, citrus, turmeric and much more... It's like having your farm fresh produce market literally at your doorstep.
The sophisticated layout seamlessly blends both open-plan & separated living spaces that the modern family desires. The kitchen and living areas are adorned with expansive windows and doors, bathing the space in natural light and offering views of the sparkling swimming pool. The 2.7-metre ceilings enhance airflow throughout the home, keeping you cool during summer. The oversized master suite is a welcome retreat for the parents and boasts a walk-in robe, double ensuite & private access to the pool-side entertaining area.
50 Pioneer Crescent is located in one of Bellbowrie's most sought-after precincts and it's a huge bonus that your new address is across the road from the stunning Pioneer Crescent Park and a short 150-metre walk to the 443/444 bus route, providing quick and easy access to Kenmore, Indooroopilly and the city. Thinking about schools? Here it's so easy to get to a range of quality schools including Moggill State School and Kenmore State High School.
Property Features:
- Expansive 2,843 square meter allotment
- Elevated position
- Beautiful established gardens
- 2.7m high ceilings
- 4 Spacious bedrooms with built-in or walk-in robes
- 2 bathrooms including ensuite
- Ducted air conditioning throughout
- Oversized master with walk-in robe, ensuite and separate toilet
- Open plan kitchen, living and dining area
- Formal Lounge
- Formal Dining
- Central kitchen with stone bench tops and induction cooktop
- Inground oasis-style swimming pool
- Pool-side entertaining terrace
- Motorised exterior blinds with remote
- Fully screened outdoor entertaining area
- Double lock up garage with remote
- 4kW Solar system
- 22,700 litre rainwater tank
- 6m x 3m garden shed
Location Snapshot:
- 30min to CBD
- 150m to Bus Stop to CBD & Kenmore State High School (departs every 15min)
- 100m to Pioneer Crescent Park & Dog Park
- 450m to Gibson Cres Park
- 3 minutes to Moggill Village Shopping Centre
- 3 minutes to Moggill State School
- 15 minutes to Kenmore State High School
This home is just what you're looking for, don't take our word for it, come and see for yourself! Make sure you are at the first open home, as these types of homes do sell fast.
Property features
Air Conditioning
Built-in Robes
Ensuites: 1
Living Areas: 2
Pool
Toilets: 2
Other features
Close to Schools, Close to Shops, Close to Transport, PoolLand details
Property video
Can't inspect the property in person? See what's inside in the video tour.
What's around Pioneer Crescent
Inspection times
 View more
View more View more
View more View more
View more View more
View moreContact the real estate agent

Brenton Learmonth
Richardson & Wrench - South Brisbane
Send an enquiry

Nearby schools in and around Bellbowrie, QLD
Top reviews by locals of Bellbowrie, QLD 4070
Discover what it's like to live in Bellbowrie before you inspect or move.
Discussions in Bellbowrie, QLD
Wondering what the latest hot topics are in Bellbowrie, Queensland?
Similar Houses for sale in Bellbowrie, QLD 4070
Properties for sale in nearby suburbs
- 4
- 2
- 2
- 2843m²