$485,000
4 Bed • 2 Bath • 2 Car • 472m²
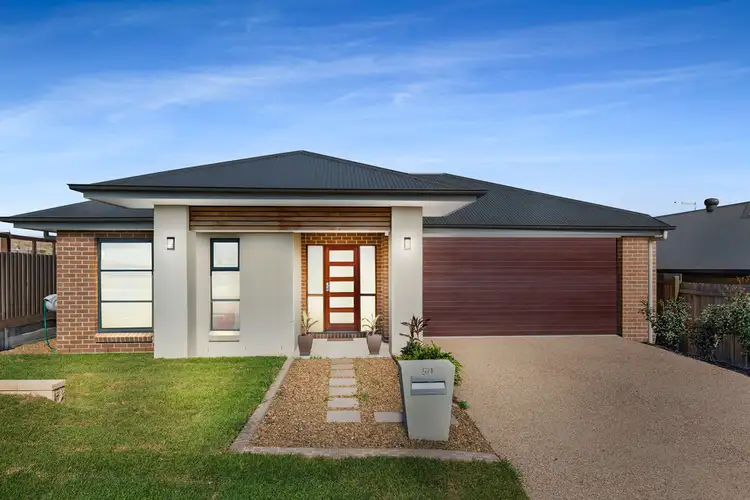
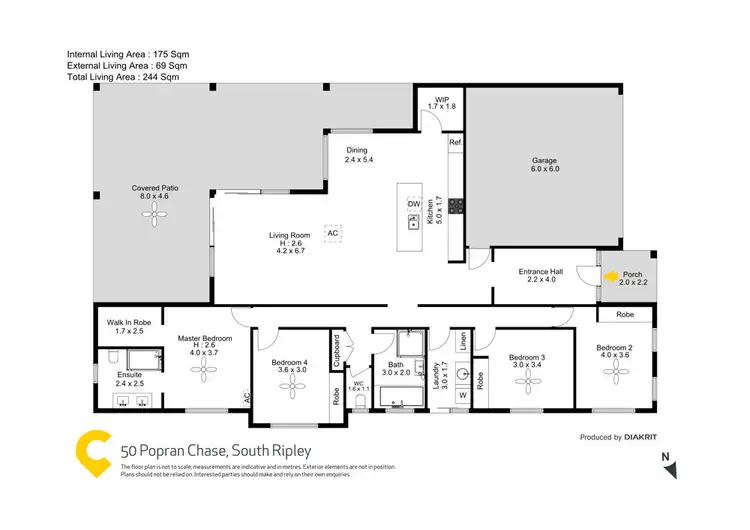
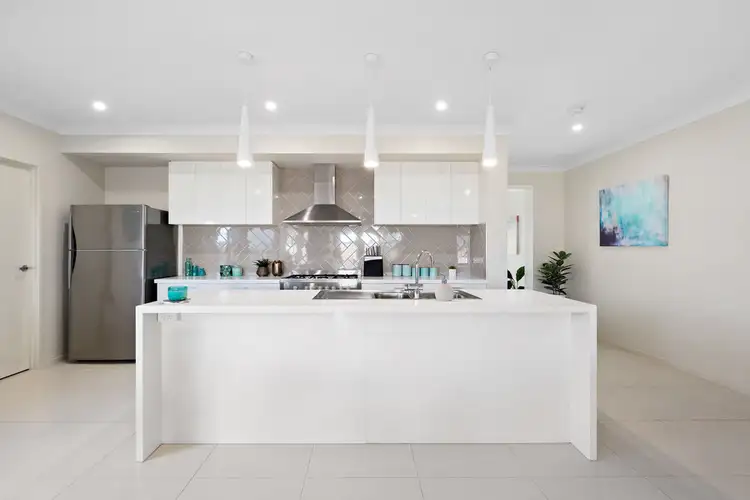
+15
Sold
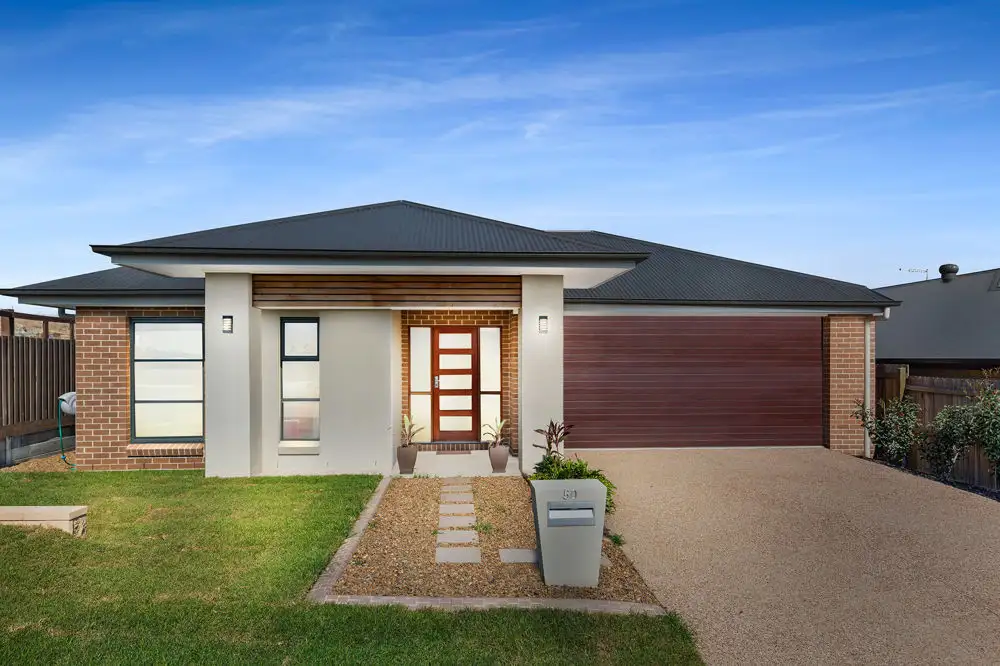


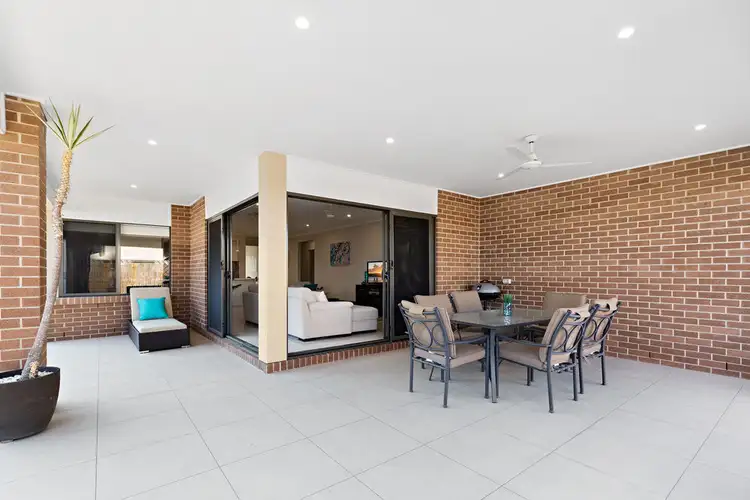
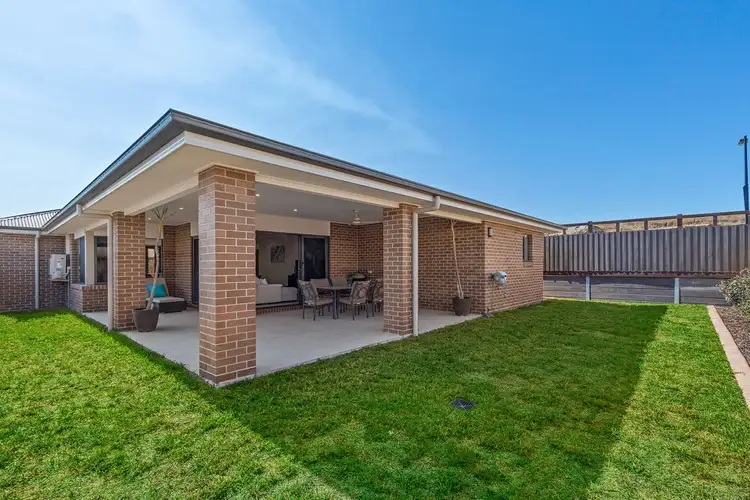
+13
Sold
50 Popran Chase, South Ripley QLD 4306
Copy address
$485,000
- 4Bed
- 2Bath
- 2 Car
- 472m²
House Sold on Fri 14 Aug, 2020
What's around Popran Chase
House description
“SOLD by The Brad Sissons Team !”
Land details
Area: 472m²
Interactive media & resources
What's around Popran Chase
 View more
View more View more
View more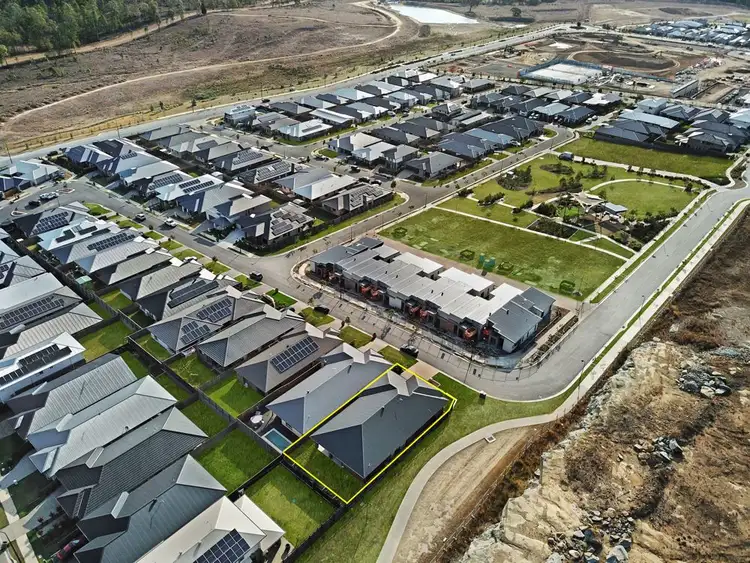 View more
View more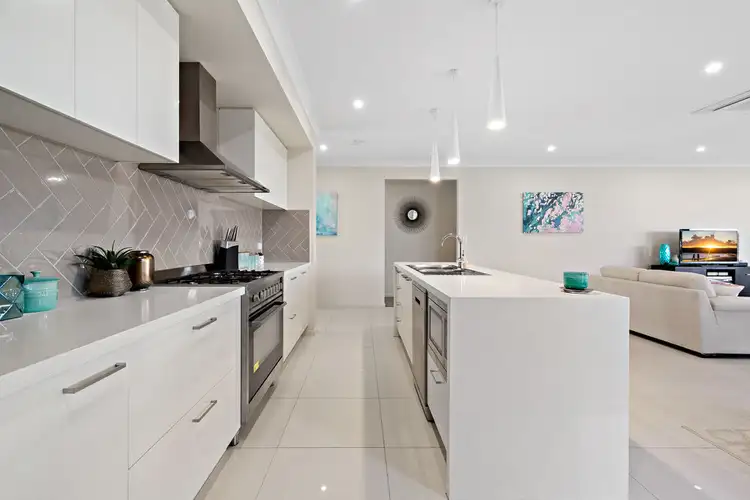 View more
View moreContact the real estate agent
Nearby schools in and around South Ripley, QLD
Top reviews by locals of South Ripley, QLD 4306
Discover what it's like to live in South Ripley before you inspect or move.
Discussions in South Ripley, QLD
Wondering what the latest hot topics are in South Ripley, Queensland?
Similar Houses for sale in South Ripley, QLD 4306
Properties for sale in nearby suburbs
Report Listing

