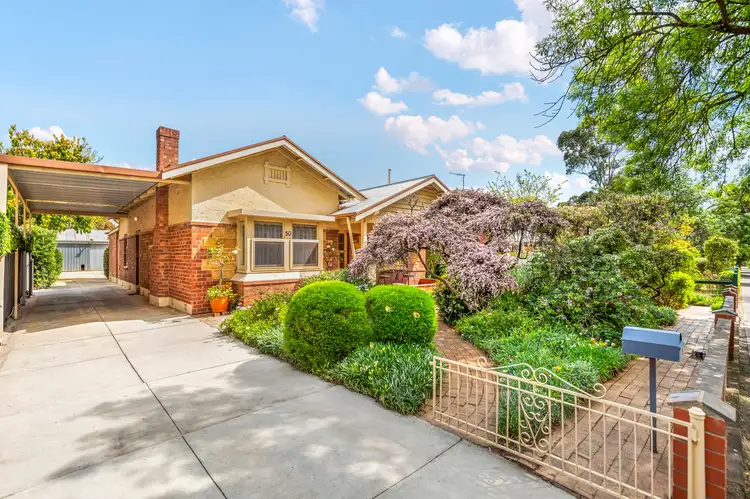Unlock the full potential of this three-bedroom, 2-bathroom home, poised for a transformative renovation that can elevate your living experience. Ideal for families and those seeking effortless living with a touch of charm, this property offers a remarkable canvas for visionaries looking to create their dream home.
All three bedrooms boast built-in robes, offering a solid foundation for rejuvenation. The second living area features built-in cupboards for storage, large windows, and sliding doors.
Experience limitless comfort with the evaporative ducted system, ensuring a pleasant atmosphere year-round. On cooler evenings, picture the warmth and ambiance of a renewed fireplace in the kitchen, while a wall heater in the spacious lounge room beckons gatherings.
The kitchen possesses potential, with a walk-in pantry and electric stove providing a functional base. The bathroom, conveniently near the bedrooms, invites an elegant makeover with a bathtub, linen cupboard, and vanity while an additional shower and detached toilet are currently in the laundry room,.
Outside, the entertainer's verandah overlooks a lush backyard garden, an oasis with an array of flowers and native plants, ideal for morning coffee.
Parking is a breeze with a spacious carport for two vehicles and extra space in the driveway. Envision the possibilities in the large powered workshop with a work desk and sliding door, a haven for your creative projects.
The backyard also features a garden shed for additional storage, and two discreetly nestled water tanks promise sustainability for the elegant garden.
Located in a coveted area, this property offers easy access to popular amenities like The Norwood Parade, Marryatville Shopping Centre, and Burnside Village, with city transport just minutes away. It falls within the sought-after school zone of Marryatville Primary School & High School, and nearby sports facilities such as the Magill Little Athletics Centre & Kensington Oval offer ample outdoor activities for the family.
Property Features (Current State):
• Kitchen with a walk-in pantry and electric stove
• Spacious lounge room with a wall heater
• Bathroom with a bathtub, linen cupboard, and vanity
• Laundry room with a shower and detached toilet
• Evaporative ducted air conditioning
• Vinyl and tile flooring
• Skylights for natural light
• Electric hot water system
• Verandah overlooking the backyard
• Small garden shed and rainwater tank
• Large, powered workshop
• Double-length carport and extra parking
Auction Pricing - In a campaign of this nature, our clients have opted to not state a price guide to the public. To assist you, please reach out to receive the latest sales data or attend our next inspection where this will be readily available. During this campaign, we are unable to supply a guide or influence the market in terms of price.
Vendors Statement: The vendor's statement may be inspected at our office for 3 consecutive business days immediately preceding the auction; and at the auction for 30 minutes before it starts.
RLA 322799
Disclaimer: As much as we aimed to have all details represented within this advertisement be true and correct, it is the buyer/ purchaser's responsibility to complete the correct due diligence while viewing and purchasing the property throughout the active campaign.
Property Details:
Council | NORWOOD PAYNEHAM & ST PETERS
Zone | EN - Established Neighbourhood\\
Land | 717sqm(Approx.)
House | 267.2sqm(Approx.)
Built | 1925
Council Rates | $TBC pa
Water | $TBC pq
ESL | $TBC pa








 View more
View more View more
View more View more
View more View more
View more
