To find a home that “ticks all the boxes” is difficult, especially when it comes to catering to the needs of a growing family in a highly competitive market.
Well, this sensational single-level Porter-Davis built family home comes close, as it’s features, layout and overall appeal resonates with the needs of today’s growing family.
The stunning and contemporary facade invites you into a grand double entrance, with 3.5m high ceilings providing a sense of elegance and style - only a hint of what’s to come. Secluded at the front of the property, the wonderful master suite is separated by a classy walk in robe & dressing area, enough room for a king and queen, and a north-facing window allowing the sun to soak the room in natural light. An open ensuite features an oversized shower and stylish 1m long feature ceramic sink, keeping both style and practicality in mind.
A dedicated theatre room, which can easily be used as a fifth bedroom, large study, reading room or kids play area, is also kept separate from the rest of the home, allowing for that important quiet space to enjoy a movie with the family, or a quiet read on your own. Past the entrance, a cleverly situated study nook provides plenty fo space for working on a computer with a desk, and just the right amount of connection with the rest of the home.
And now we meet the real hero: The open plan living zone. The heart of the home. The airy and light-filled meals area is enough to accommodate a large family and friends, tying in with the fully-equipped kitchen, complete with butler’s pantry, stone bench top and stainless steel appliances. Plenty of room here to create meals while staying completely connected with the rest of the living zone. Across from the kitchen, the family can enjoy a spacious and comfortable lounge area - surrounded on three sides by natural light, stylish vaulted ceilings above, the perfect place to relax after a long day at the office.
When all is said and done... we just keep on heading through to the rear section of the home, containing bedrooms two, three and four, all with built in robes and plenty of room for the growing kids. And if we thought we couldn’t use any more space, yet another secluded retreat - positioned at the very rear of the home - is a great place for a kids’ game room, play area, or another lounge / TV room. The entire rear living zone is serviced by a central bathroom - complete with both shower and freestanding bathtub - and an oversized laundry.
On a sizeable allotment of 512 square meters, internal living space of 31 squares (approx.), double car remote garage and great backyard with additional side outdoor area - perfect for the quiet cup of coffee in the morning, there’s not much more you can ask for in a family home.
Positioned in one of Melbourne’s hottest pockets, walking distance to public transport via Rockbank Train Station, close to schools, shops and with parks and playgrounds surrounding the entire neighbourhood, Aintree is truly a wonderful and family-friendly place to raise a family. Furthermore, being only 30 seconds drive from the freeway entrance, yet the location is quiet as a pin, access to Melbourne CBD is only 25min (approx.).
For your chance to inspect via PRIVATE INSPECTION ONLY, please contact Andrew Dowton (Sales Executive) on 0437 300 366 or Anthony’s Anile on 0421 056 056 to book your appointment today.
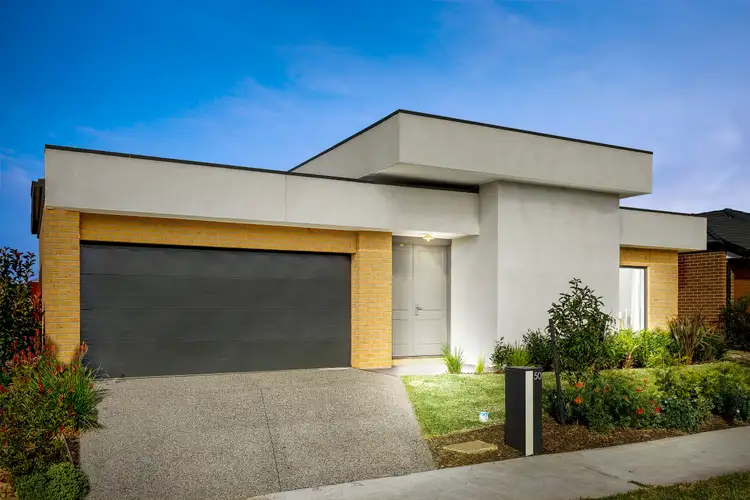
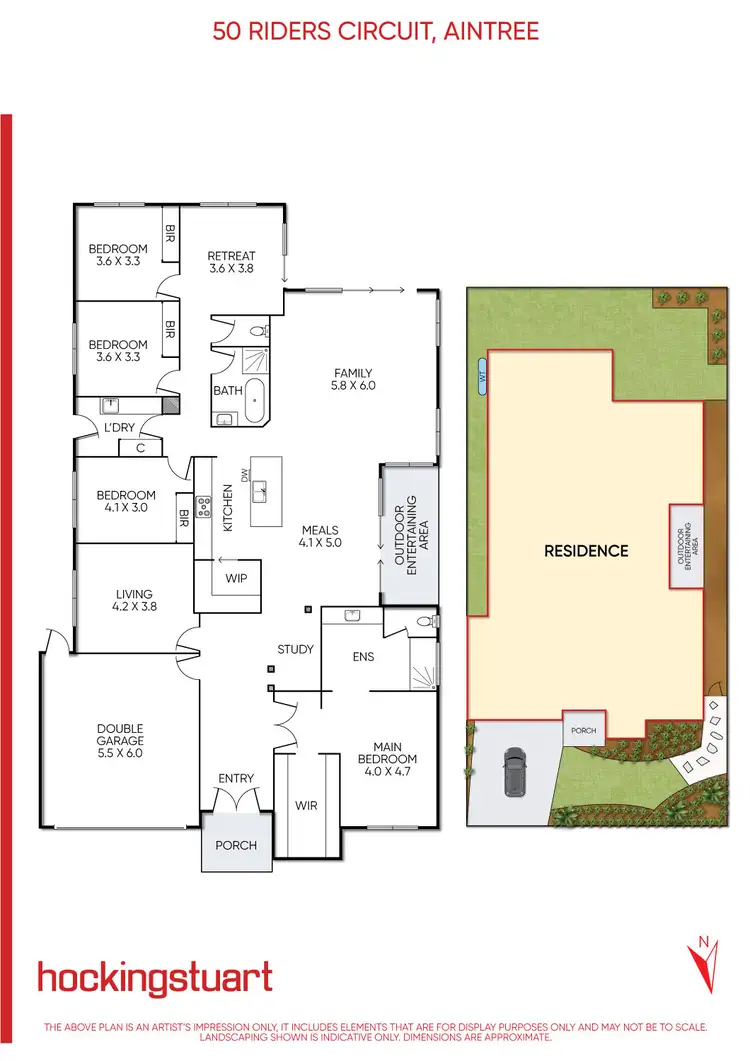
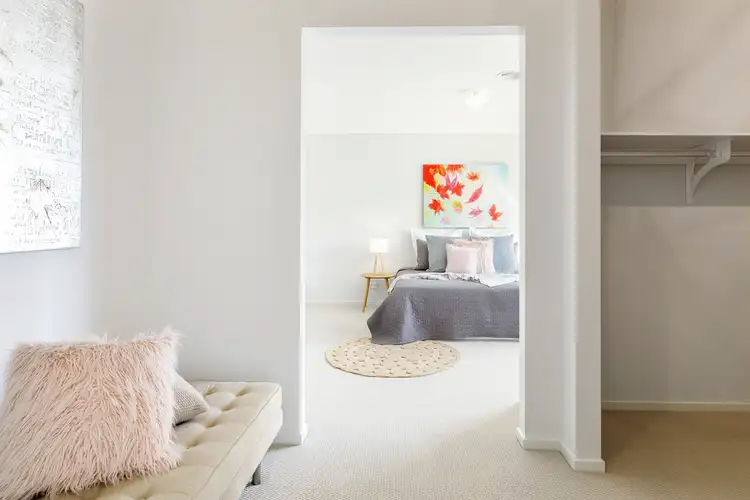
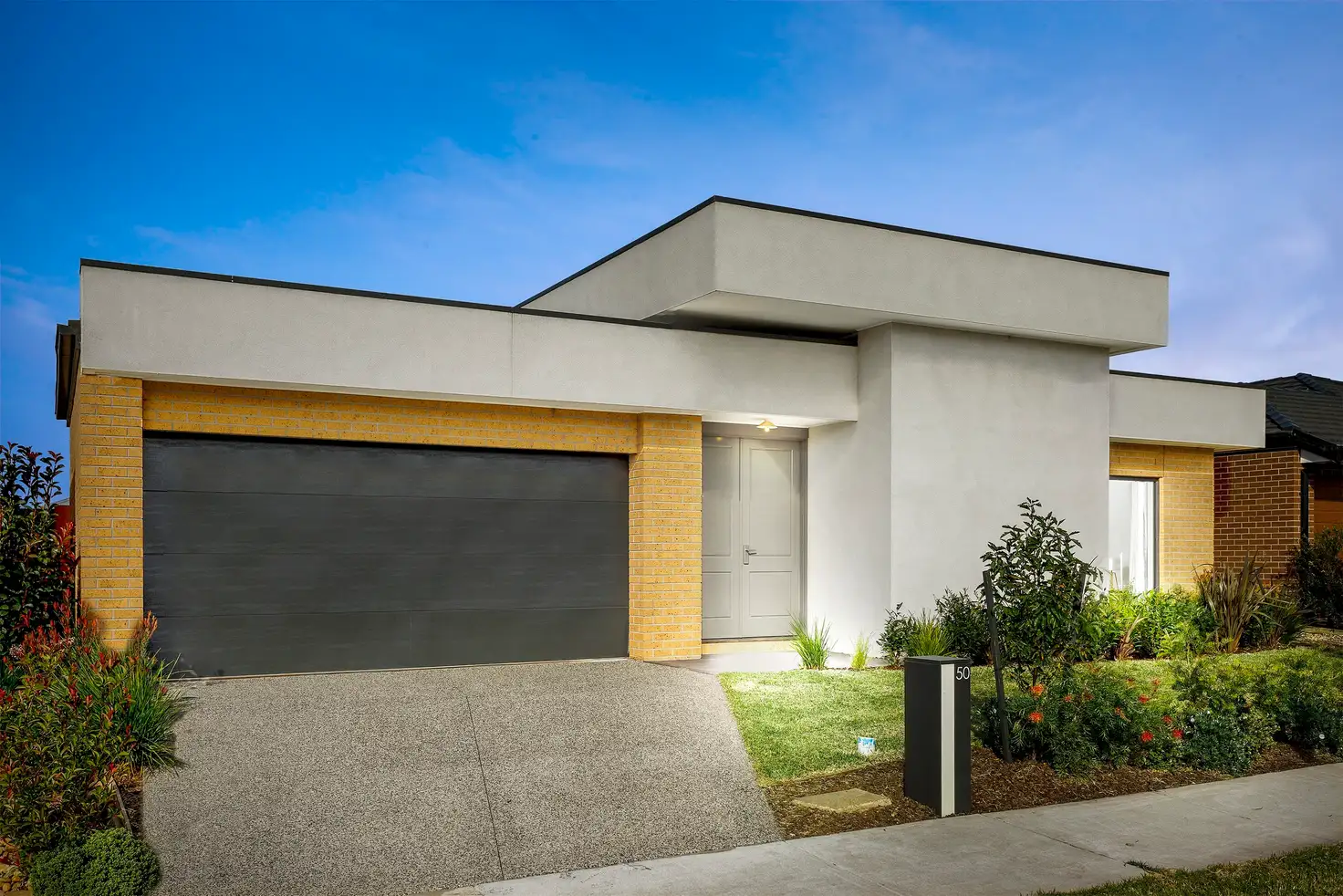




 View more
View more View more
View more View more
View more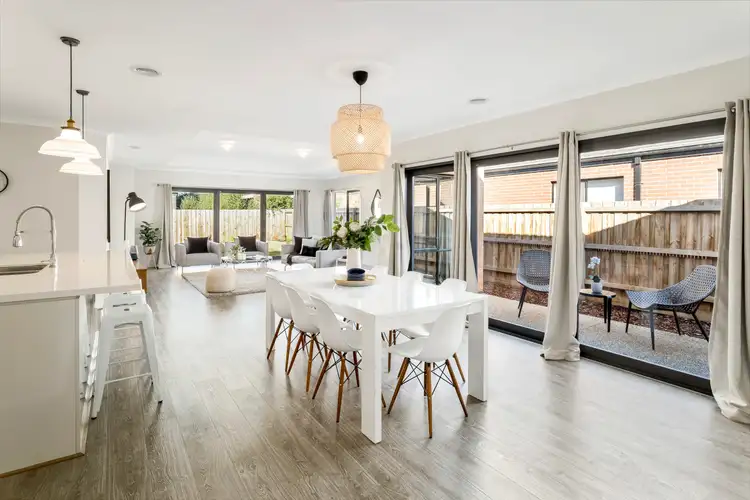 View more
View more
