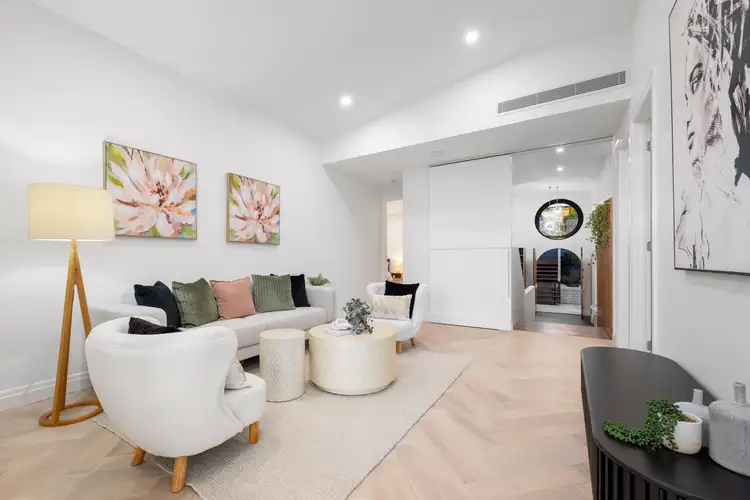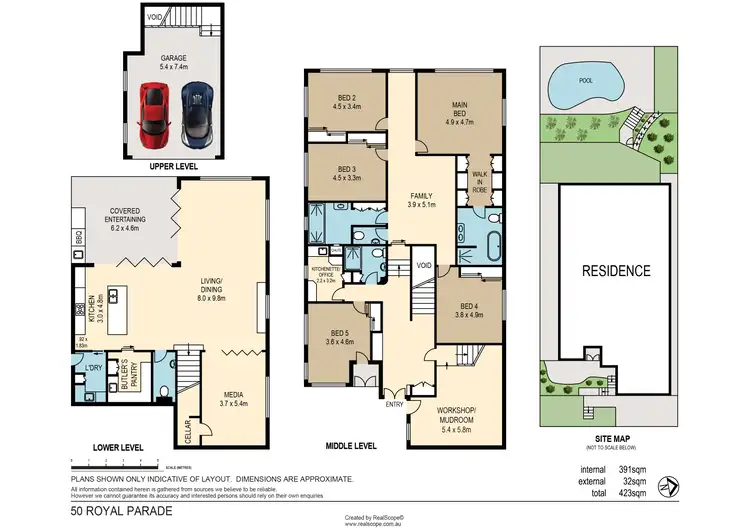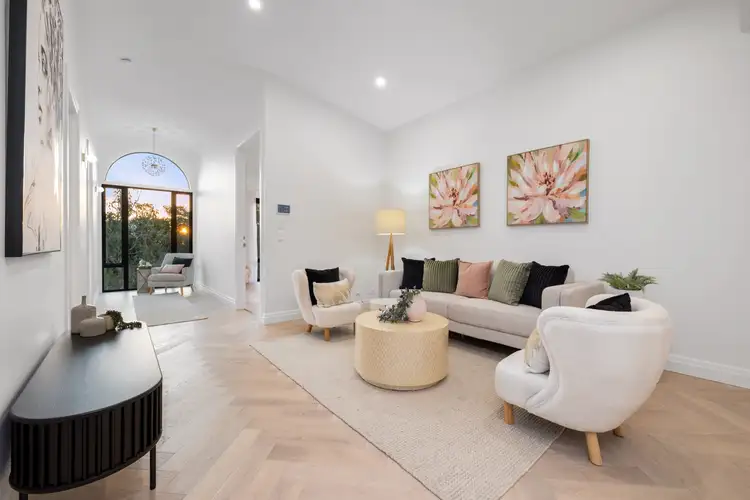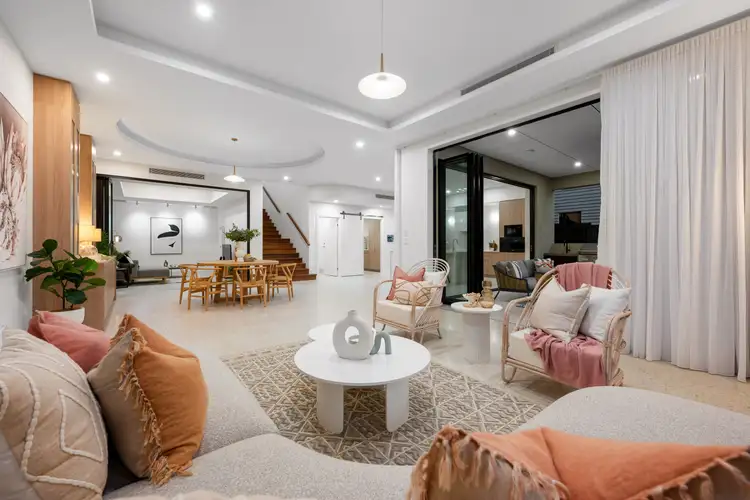Step into a world of contemporary luxury and resort-style living at this newly renovated and extended Mediterranean-inspired masterpiece. Retaining part of the original house and incorporating modern architecture and design has created a beautifully crafted bespoke home like no other. Perfectly positioned in one of Alderley's most coveted streets, overlooking the Kedron Brook, 50 Royal Parade delivers the ultimate blend of luxury, lifestyle, and location.
From the grand arched solid timber doors to the soft stucco textures and curated natural finishes, every detail has been thoughtfully reimagined. Inside, soaring ceilings, natural textures, and a palette of warm neutrals create a refined yet relaxed atmosphere. The expansive floor plan over three levels offers five generous bedrooms, including a lavish master retreat with a spa-inspired ensuite and well-appointed walk-in robe. A dedicated study area with kitchenette provides the perfect work-from-home sanctuary, or combined with the bedroom and bathroom on this level, is a fantastic teenage retreat or guest accommodation with separate access.
The open-plan living and dining zones with polished concrete floors are the true showpiece. The dining room, framed by elegant circular custom lighting, is an inviting space designed for gatherings.
The designer kitchen boasts custom cabinetry, premium Smeg appliances, and a statement natural stone island - ideal for entertaining in style. Flowing seamlessly from the living and dining spaces, you'll find bi-fold doors that open to a sun-soaked alfresco terrace, built-in outdoor Crossray gas BBQ, and sparkling resort-style pool.
Features you'll love:
- Stunning new build and renovation with high-end finishes throughout
- Curved walls, neutral colour scheme, and a combination of polished concrete, oak herringbone, and hardwood timber flooring
- High ceilings and generous proportions
- Five generous bedrooms, including a guest room on the entry level.
- Dedicated study with kitchenette and ability to combine the guest room and bathroom
- Multiple living spaces on each floor of the home
- Designer kitchen with premium natural stone (quartzite) benchtop and premium Smeg appliances, including an induction cooktop, convection oven/microwave and integrated dishwasher.
- Full butler's pantry with second oven, large sink, and space for a second fridge
- Indoor/outdoor living with lush gardens and entertainer's al fresco area featuring outdoor kitchen with built-in Crossray gas BBQ and bar fridge
- Powder room on the living level
- Internal laundry with custom cabinetry
- Double lock-up garage with Tesla Gen 3 wall charger (3 phase)
- Internal access from garage with large storage/mud room
- Dedicated media room with blackout blinds and sliding doors creates a private retreat for movie night
- Wine cellar
- Ducted air conditioning (2 x 20kw systems)
- 20kw solar panels with 3 phase 15kw inverter
- Smart lights throughout the home controlled by Google or Alexa
- Ubiquity Security and access control via UDMSE allows for remote access and full control of Wifi and Networks
Tucked away in a peaceful, prestigious enclave just moments from shops, schools, public transport links, and Kedron Brook parklands, this is a once-in-a-lifetime opportunity to own a home that feels like a Mediterranean escape - right here in Alderley.








 View more
View more View more
View more View more
View more View more
View more
