Tucked away in a quiet pocket of Como on a street-front survey strata lot, this stunning, beautifully renovated single-level home offers plenty of room for every member of the family. With multiple living zones, five generous bedrooms and a high-quality finish throughout, this property is ideal for those seeking comfort, space, and a high level of presentation.
Stepping inside a private front lounge sets the scene for intimate family moments and games nights, while its connection to a convenient servery from the kitchen makes entertaining effortless. The stunning jarrah flooring and ceiling artwork pays homage to the mid-century history of the home and adds personality and timeless character to the home.
At the heart of the abode sits a brand-new, custom-built kitchen that is as stylish as it is functional. With stone bench tops and matching splash backs, a double oven, 900mm induction cooktop, abundant storage, and a large breakfast bar, it's the ultimate space for casual meals and is the social centrepiece for daily life.
Accommodation is generous with five well-proportioned bedrooms, all serviced by two beautifully finished bathrooms. The main bathroom was upgraded just last year with feature tiling, a large shower recess, semi-frameless glass screen, and premium tap ware, while the second bathroom boasts a full-sized bathtub which every family needs. The thoughtfully designed laundry adds convenience, built to handle the demands of daily family life.
At the rear, a spacious family room provides a flexible retreat, perfect as a kids' hangout, a dedicated music room, or even a large study area. From here double doors open out to a north-facing paved alfresco, creating the perfect all-season entertaining zone and a safe space for children to play. Year round comfort is guaranteed with a near new, fully ducted, zoned reverse cycle air-conditioning system that services the whole house.
The front yard, surrounded by garden beds, offers an additional secure area for pets and little ones. Parking is well catered for with an enclosed double garage and extra off-street space for two more vehicles. Both a large side shed and lockable rear storeroom are ideal for housing bikes, surfboards, and other large items.
Loved by its current owners for the friendly neighbours and peaceful location, this home is ready to welcome its next family.
Location highlights:
• Situated in a quiet, tightly held street with wonderful neighbours
• Close to highly regarded schools including Penrhos College
• Easy access to local shops, cafes, and transport routes
• Short drive to the Swan River foreshore and Curtin University
• Convenient to Canning Bridge train station and the CBD
City of South Perth - $3,368 p/a
Water Corporation - $1,575 p/a
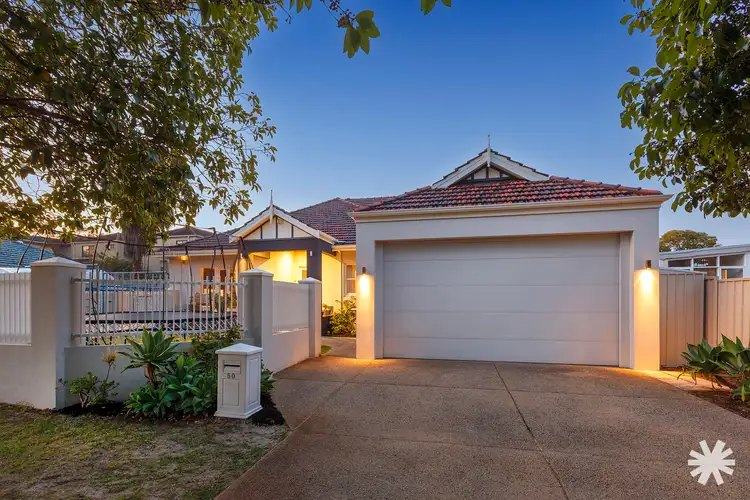
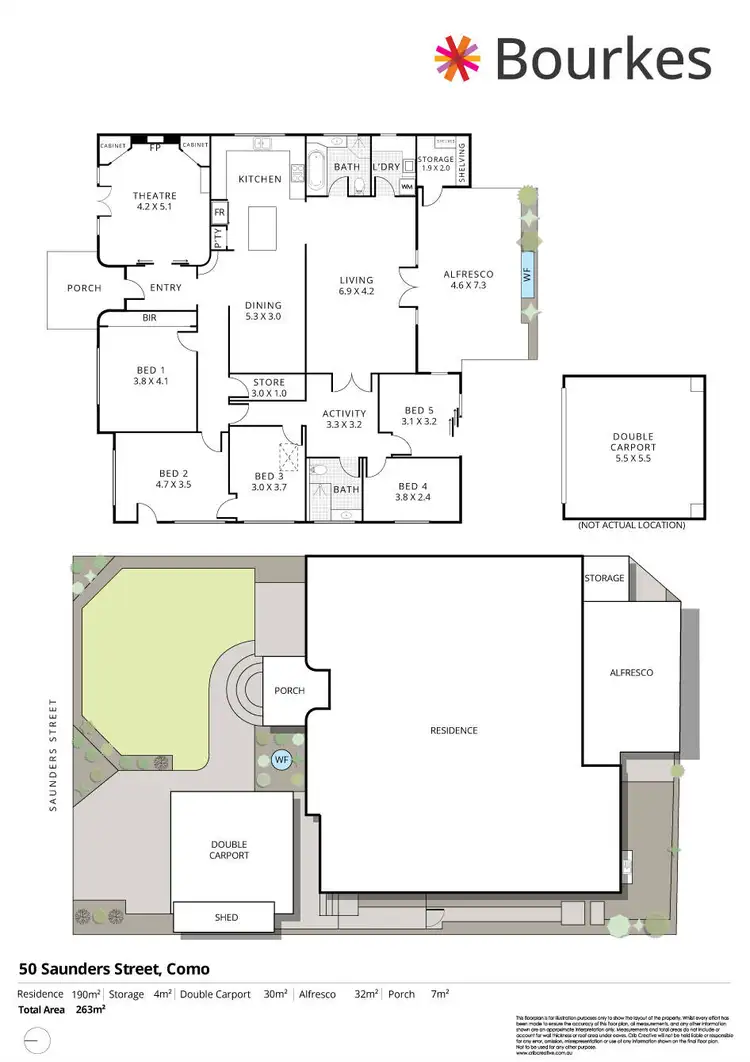
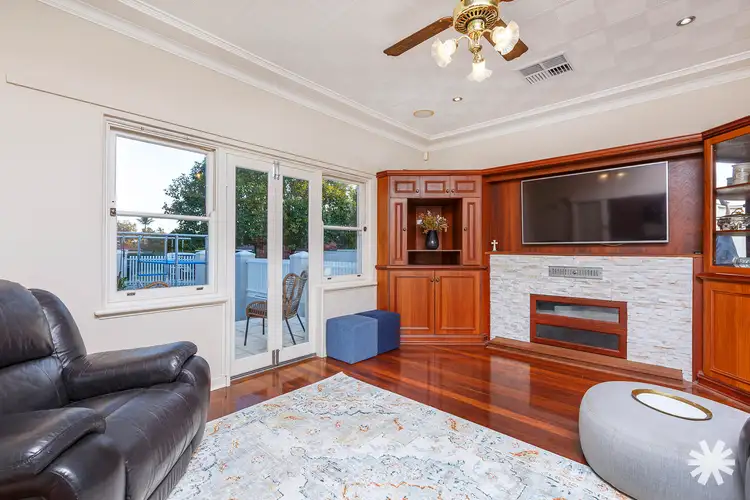
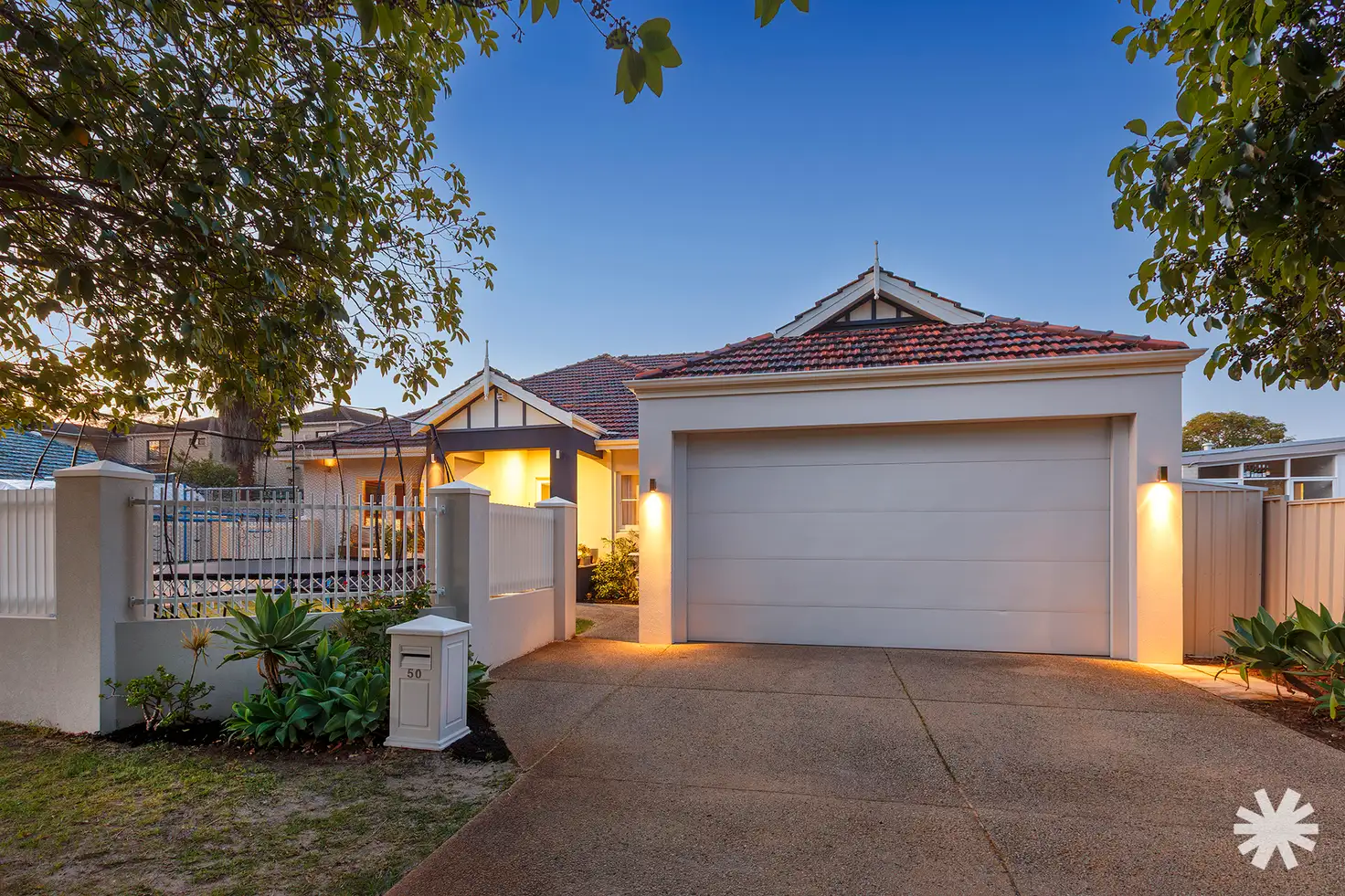


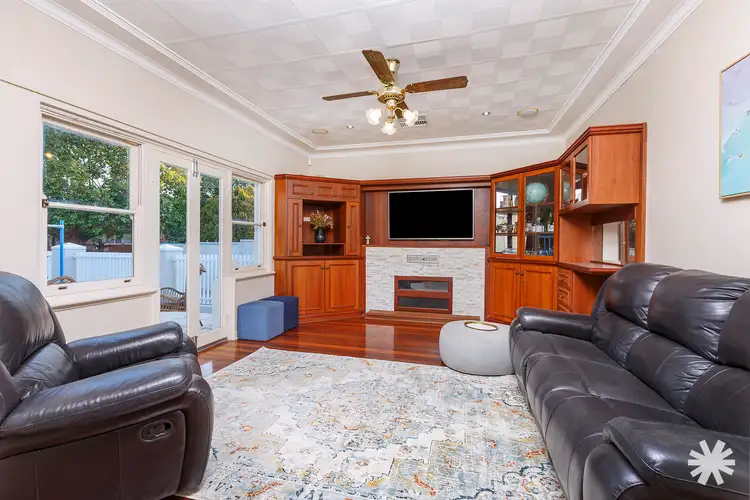
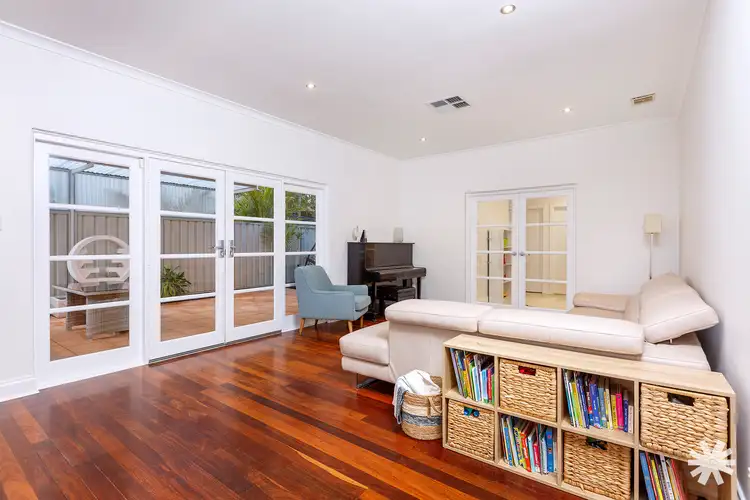
 View more
View more View more
View more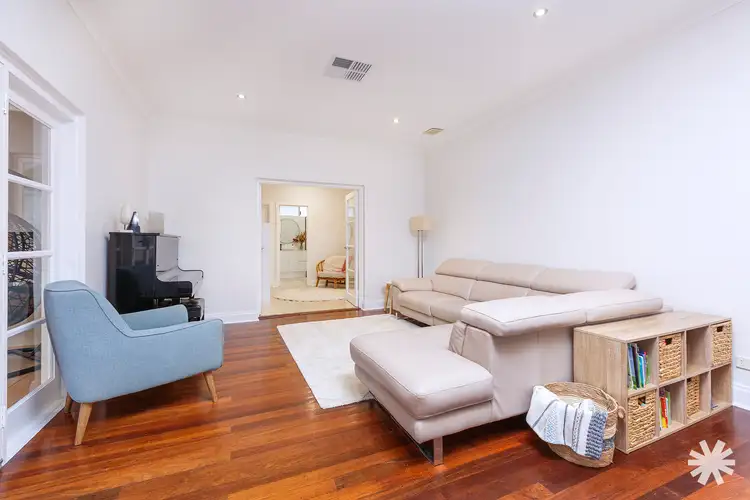 View more
View more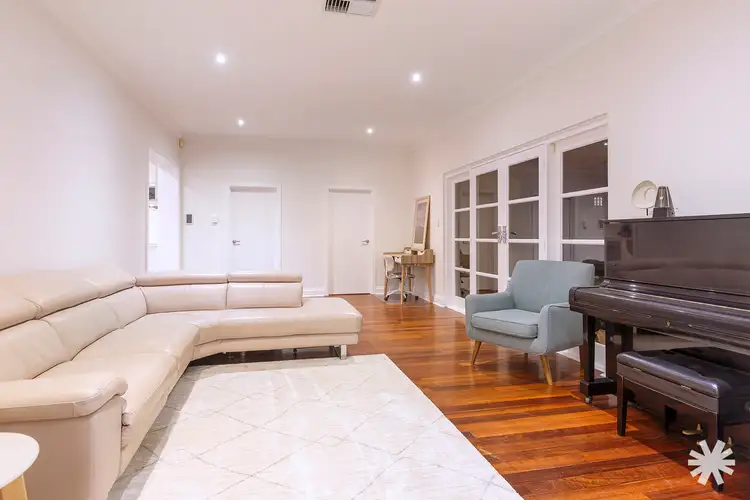 View more
View more
