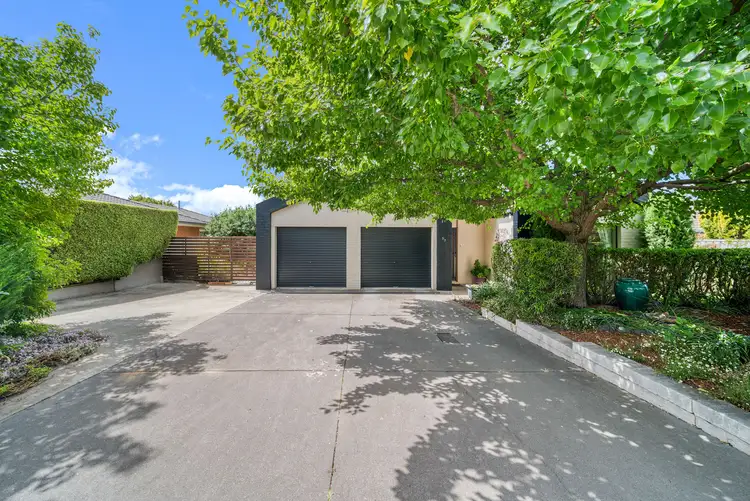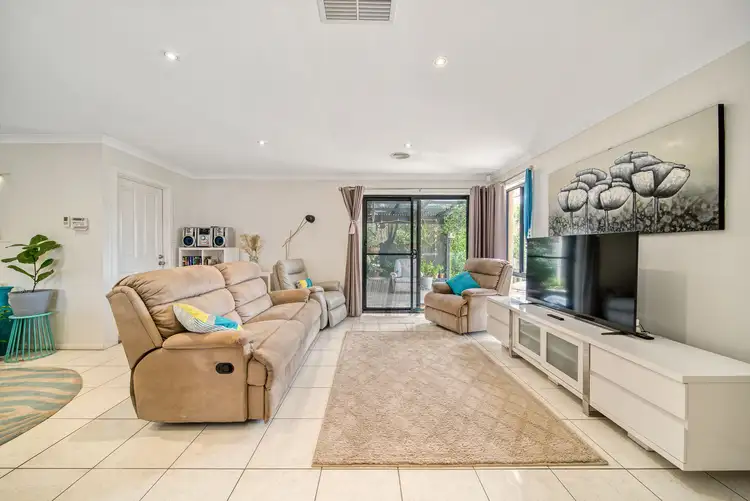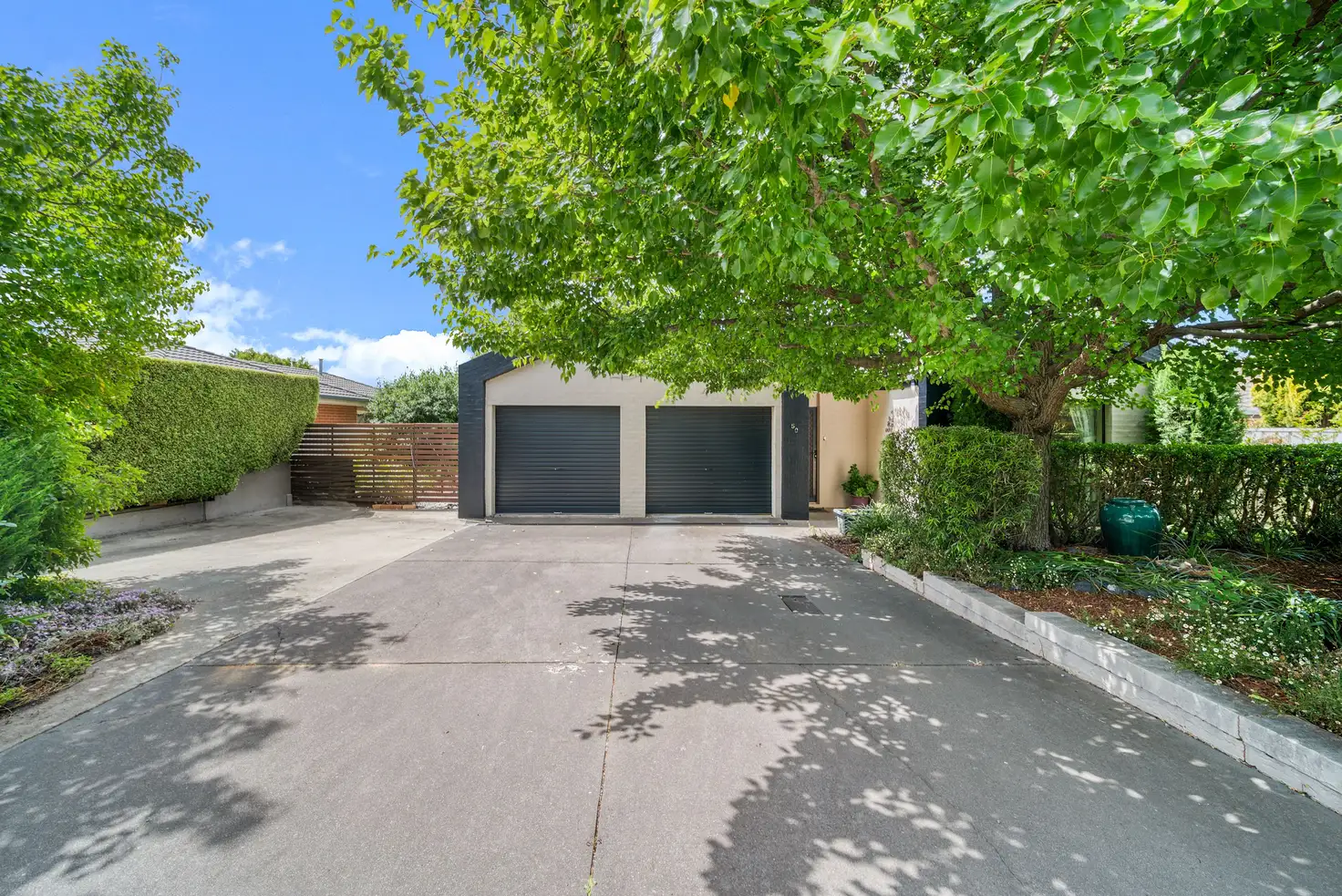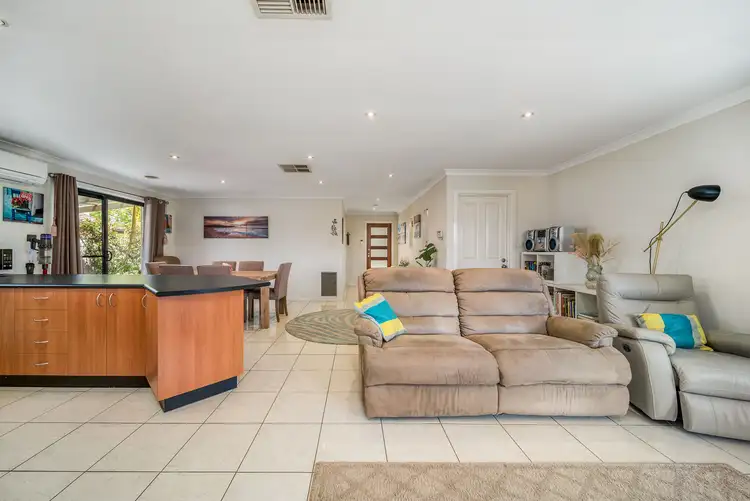PLEASE NOTE THIS PROEPRTY WILL GO TO AUCTION THURSDAY, 7TH DECEMBER - 14 WALES STREET, BELCONNEN AT 5:00PM
Welcome to your new slice of paradise! Nestled in a quiet street of Dunlop, you will be within walking distance to the local Woolworths and public transport as well as an easy commute to the larger shopping precincts around.
As you enter you are greeted with a light-filled and spacious open-plan living area. The kitchen is complete with a gas cooktop, new Bosch electric oven, Bosch dishwasher and a breakfast bar so the whole family can enjoy homemade meals. The master bedroom, equipped with a walk-in robe and ensuite, is segregated at the front of the home so you can enjoy peace and quiet after a long day. The 2 additional bedrooms, both with built-in robes, are serviced by the main bathroom and separate toilet.
Step outside to find a lush, blooming garden that radiates tranquillity and charm. Meticulously manicured hedges, vibrant flowers, and winding pathways create an oasis of natural splendour that's perfect for relaxation and or children's imaginative adventures. The garden isn't just for show either, the beautiful deciduous tree in front of the house provides some much-needed shade in the summer months and sheds its leaves so you can take full advantage of the sun during the Canberra cold. Outdoor entertaining will also be a breeze with your choice of 2 pergolas or a paved area where you can soak up the sunshine.
Additional comforts include ducted gas heating, split system units, a laundry room with external access, instant gas hot water and a double garage with internal access.
This extraordinary property is more than just a house; it's an invitation to embrace a lifestyle that blends the beauty of nature with the comforts of home. Come along to our next scheduled inspection so you don't miss your chance to secure this gem.
PLEASE NOTE THIS PROEPRTY WILL GO TO AUCTION THURSDAY, 7TH DECEMBER - 14 WALES STREET, BELCONNEN AT 5:00PM
Features:
Spacious open-plan design
Kitchen with gas cooktop, new Bosch electric oven and Bosch dishwasher
Master bedroom with walk-in robe and ensuite
2 additional bedrooms with built-in robes
Well-appointed main bathroom
Separate toilet
Laundry room with external access
Instantaneous gas hot water
Ducted gas heating
Split system units installed
Beautifully established gardens and landscaping
2 entertaining pergolas
Fully fenced yard
Garden shed
Double garage with internal access and rear roller door
Stats:
Build: 2002
Block: 591sqm
Living: 112sqm
Garage: 37sqm
EER: 5.0
UV: $457,000
Rates: $2,661 pa
Land Tax: $4,233 pa
Disclaimer: All information regarding this property is from sources we believe to be accurate, however we cannot guarantee its accuracy. Interested persons should make and rely on their own enquiries in relation to inclusions, figures, measurements, dimensions, layout, furniture and descriptions.








 View more
View more View more
View more View more
View more View more
View more
