Price Undisclosed
5 Bed • 2 Bath • 2 Car • 614m²
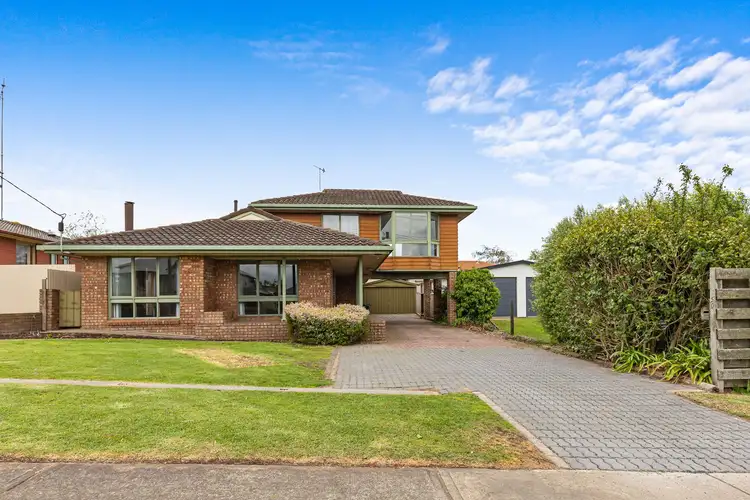
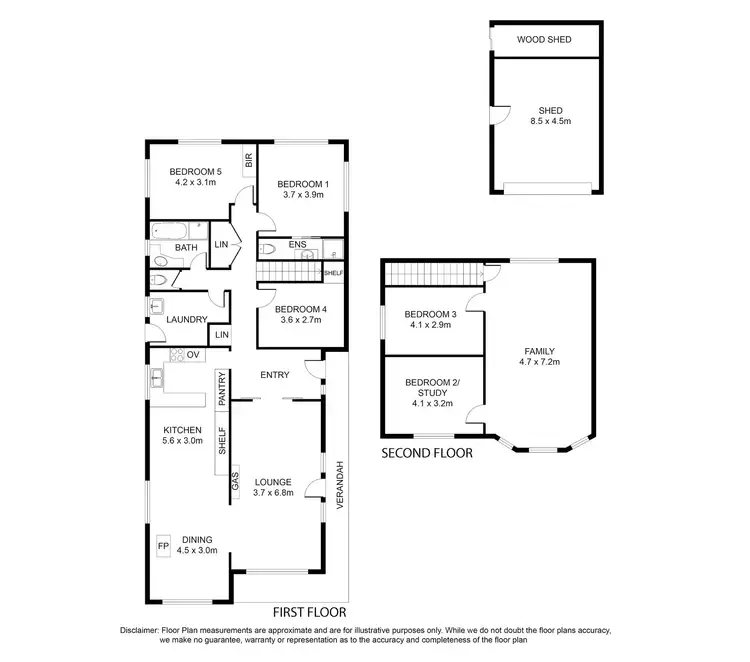
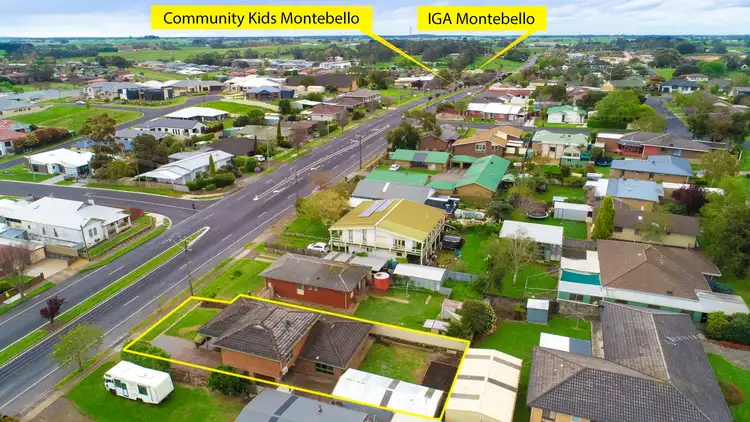
+12
Sold



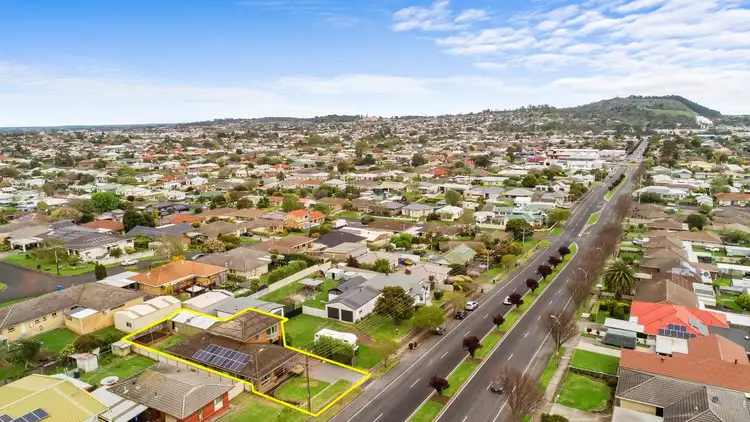
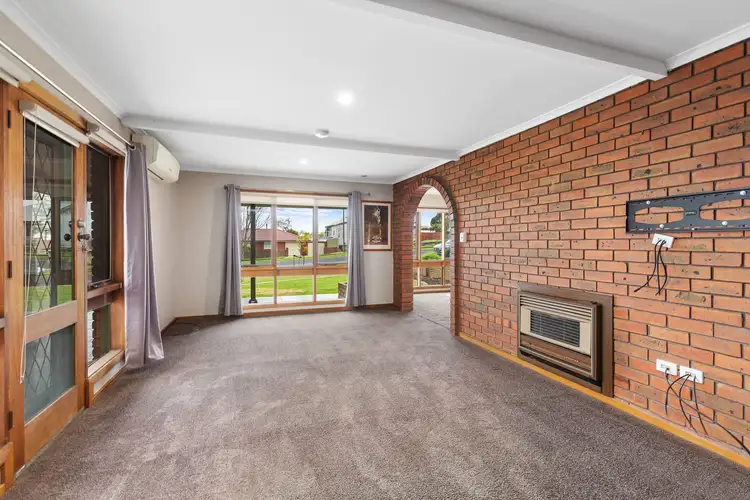
+10
Sold
50 Suttontown Road, Mount Gambier SA 5290
Copy address
Price Undisclosed
- 5Bed
- 2Bath
- 2 Car
- 614m²
House Sold on Thu 3 Dec, 2020
What's around Suttontown Road
House description
“Large and affordable family abode in popular Suttontown”
Property features
Land details
Area: 614m²
Interactive media & resources
What's around Suttontown Road
 View more
View more View more
View more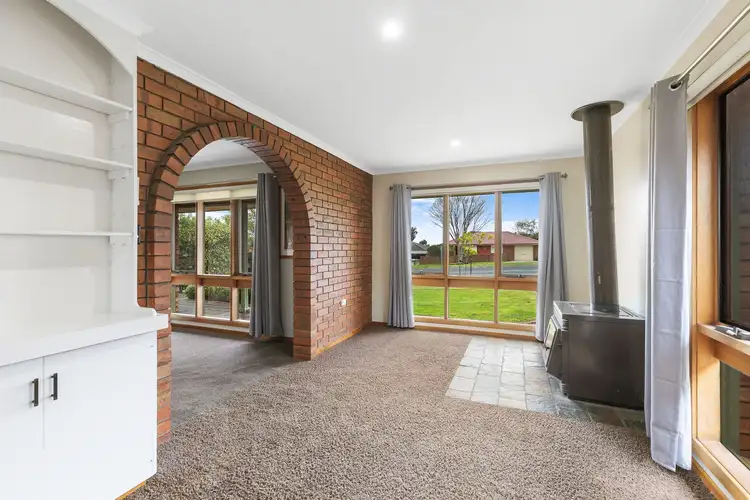 View more
View more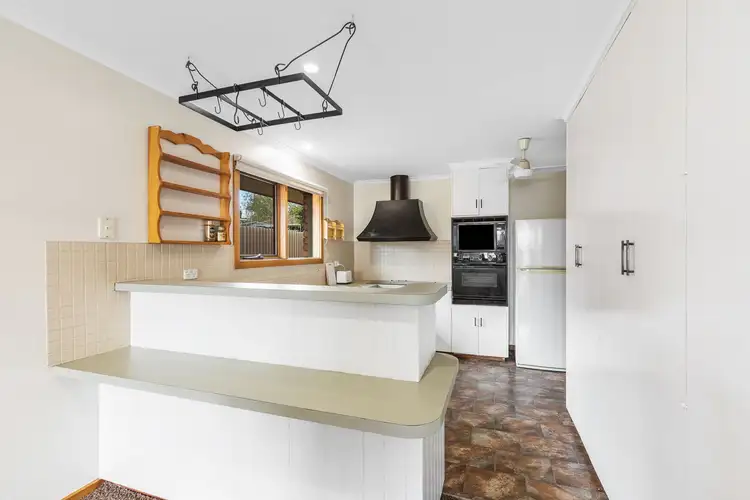 View more
View moreContact the real estate agent
Nearby schools in and around Mount Gambier, SA
Top reviews by locals of Mount Gambier, SA 5290
Discover what it's like to live in Mount Gambier before you inspect or move.
Discussions in Mount Gambier, SA
Wondering what the latest hot topics are in Mount Gambier, South Australia?
Similar Houses for sale in Mount Gambier, SA 5290
Properties for sale in nearby suburbs
Report Listing

