This wonderful modern 4-bedroom family home is set in a cul-de-sac location within the sought-after Freshwater Estate of Berrinba, a superb family friendly suburb, close to the lake, parks and playground.
For your comfort there is ducted air-conditioning throughout and a wonderful floor plan that seamlessly flows from the internal to the fabulous low maintenance external area, the outdoor entertaining area is sure to delight.
This home is built with space in mind for the largest families with multi living areas, 2 dining spaces, a modern kitchen with an abundance of storage space including a walk-in pantry, 4 good sized bedrooms all with built-ins, main bedroom with ensuite and glass sliding door access to the covered entertaining area. The double lockup garage is remote controlled with internal access.
The L shaped covered entertaining area has a tiled floor so it is very easy to keep clean and directly overlooks the sparkling pool so you can always watch the family. This is a great space for entertainment all year round for both family and friends, and there is a designated outdoor kitchen area. The swimming pool has its own deck and pergola, offering another perfect space to unwind after a long day at work.
Set in a great location close to all local amenities including schools, parks and shops, plus access to the major motorway routes to Brisbane CBD, Brisbane Airport and the Gold Coast is only a 5-minute drive away.
DISCLAIMER: This property is being sold without a price and therefore a price guide cannot be provided. The website may have filtered the property into a price bracket for website functionality purposes.
FEATURES LIST:
Villaworld built home
Cul de sac location
Brick & tile lowset home
2.5 KW Solar Power
Solar Hot water system
Security screens throughout
Downlights throughout
Ducted air-conditioning with zone-controlled panel
Vertical blinds throughout
Window locks and doors throughout
Soundproofing glass throughout
Tiled living areas
Large light filled formal lounge with ceiling fan and TV points
Dining area with ceiling fan and double glass sliding doors onto the covered patio area overlooking the side yard
Rumpus room with glass sliding doors opening onto the covered patio area overlooking the in-ground pool
Modern kitchen with an abundance of storage space including a walk-in pantry with light, space for fridge freezer, electric oven, ceramic hotplate, rangehood, space for the microwave, Euro dishwasher and breakfast bar
4 Good sized bedrooms all with carpet, built-in robes, 3 bedrooms with ceiling fans, master with wall air-conditioner, glass sliding doors opening onto the covered patio area and ensuite
Ensuite with large shower, vanity unit and toilet
Family bathroom with shower, bath and vanity unit
Separate toilet
Double linen cupboard
Laundry with linen cupboard and glass sliding door onto the side yard
Spacious covered patio area with tiled floor overlooking the sparkling in-ground saltwater pool (20,000 litres) with deck area and covered gazebo
Side covered patio area perfect for a quiet outdoor seating area, with built-in kitchen area
Garden shed
Rainwater tank
Side gate access
Remote double lock up garage with internal entry
Fully fenced 552m2 allotment
DISCLAIMER:
Please note: Due to extreme buyer demand, some properties may have been sold in the preceding 24 hours of an advertised open home. Therefore confirmation of all open home times with the listing agent is advised.
We have in preparing this information used our best endeavours to ensure that the information contained herein is true and accurate. Stone Real Estate Logan West accepts no responsibility and disclaim all liability in respect of any errors, omissions, inaccuracies or misstatements that may occur. Prospective vendors, purchasers & tenants should make their own enquiries to verify the information contained herein.
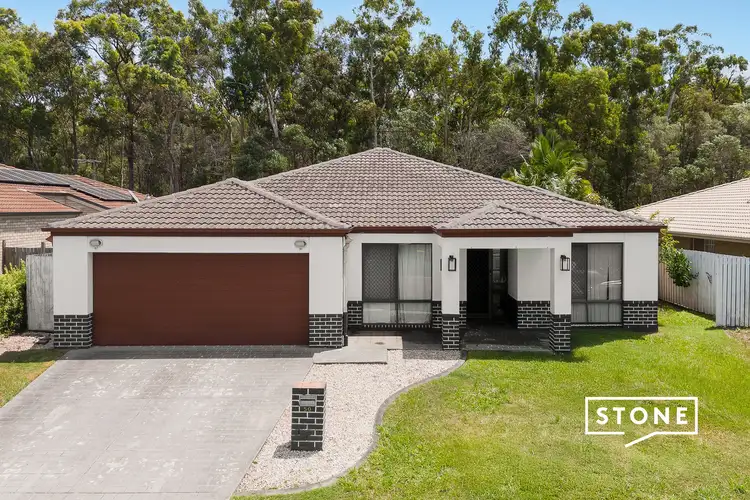
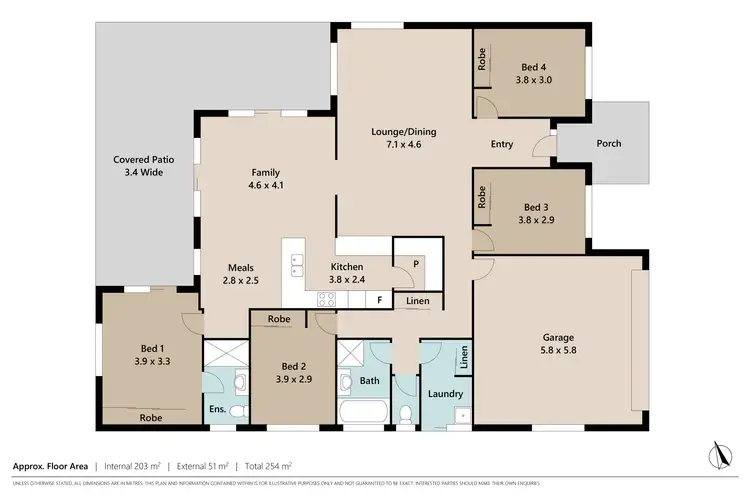
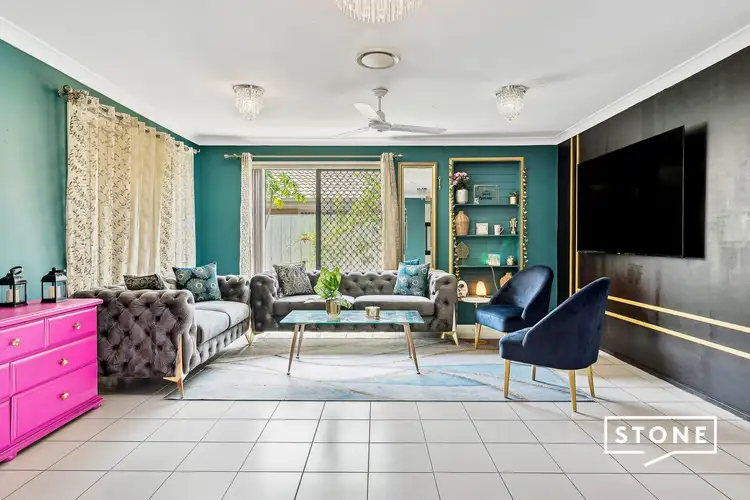
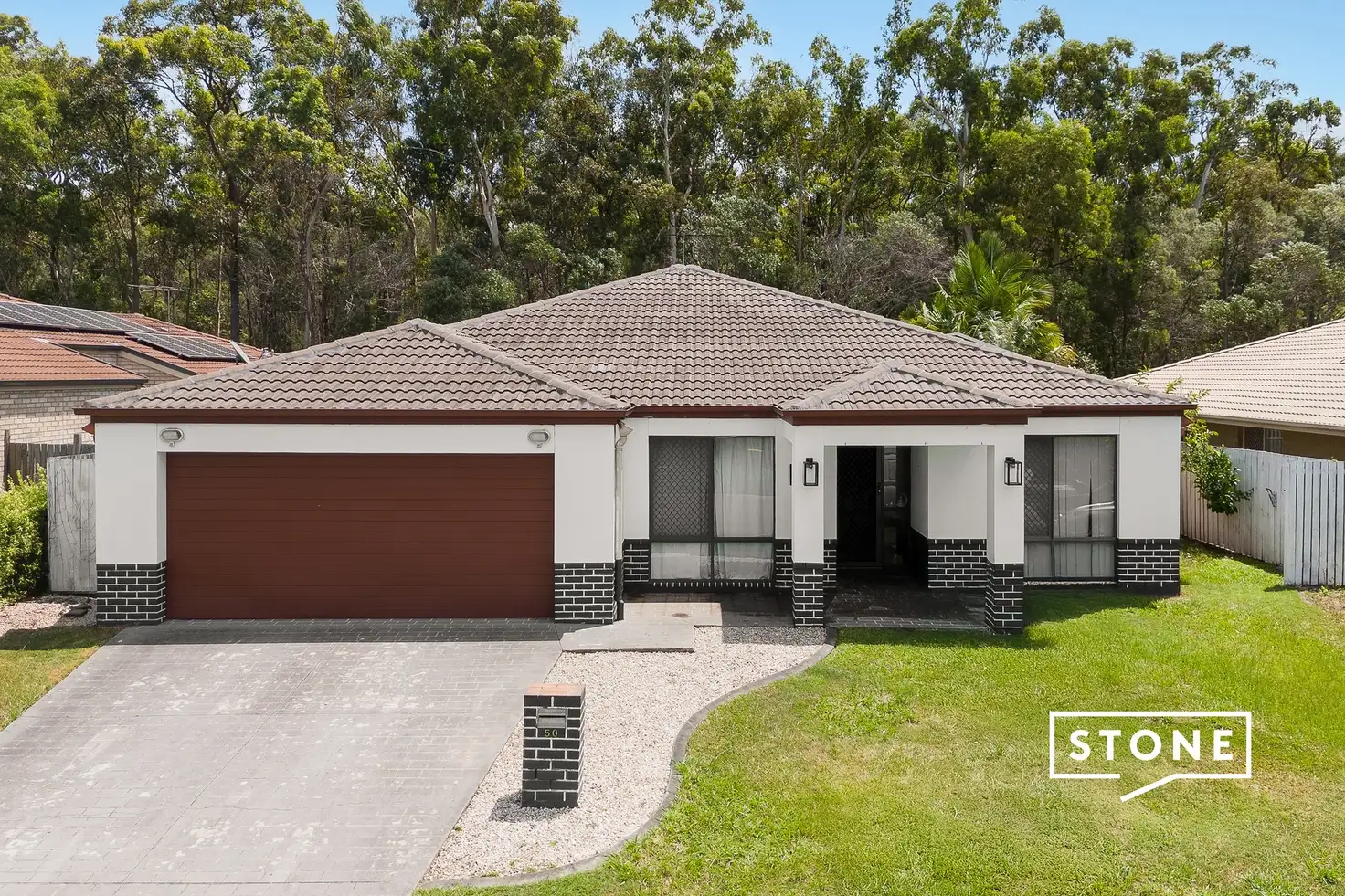


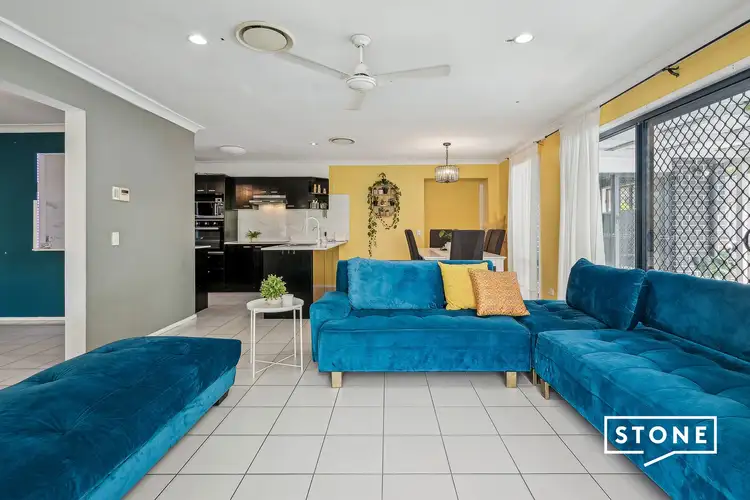
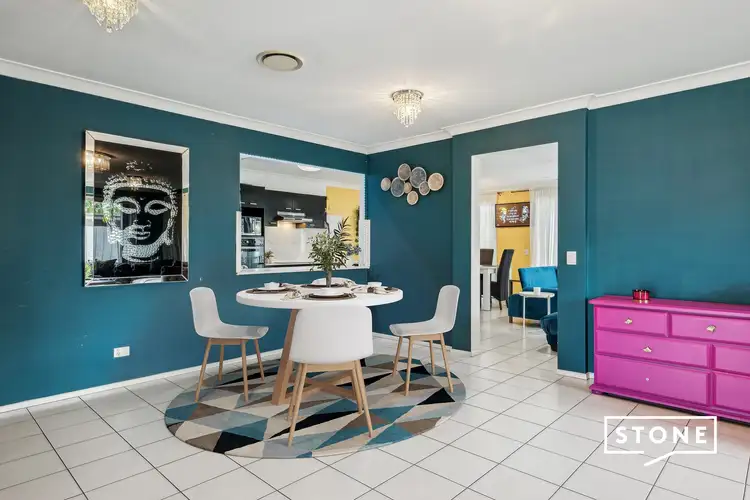
 View more
View more View more
View more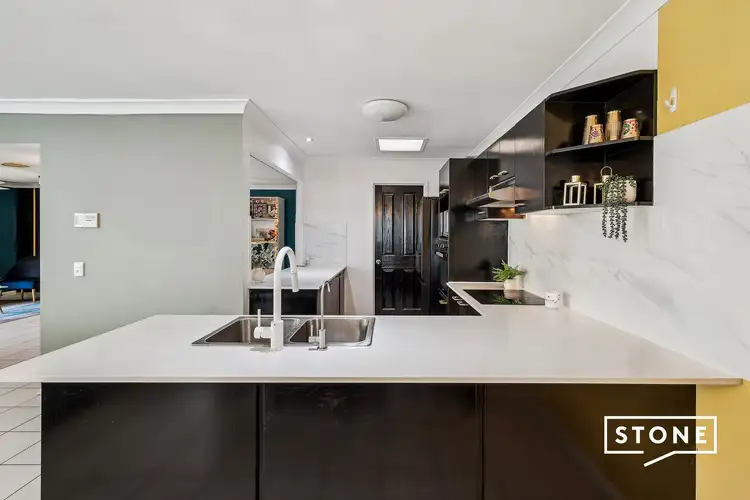 View more
View more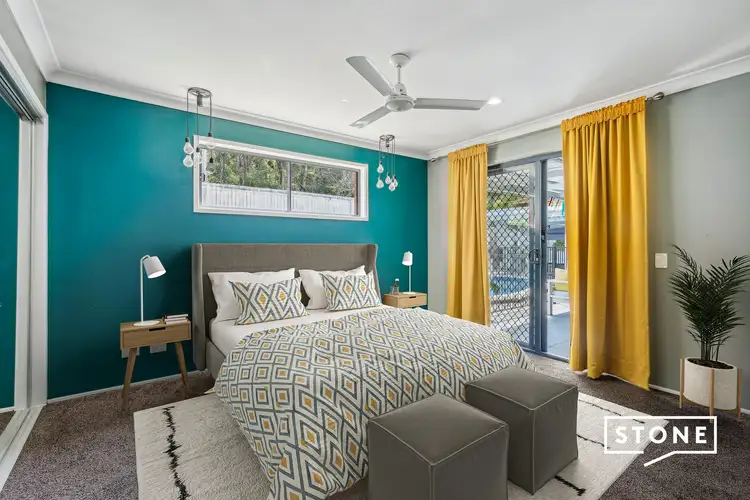 View more
View more
