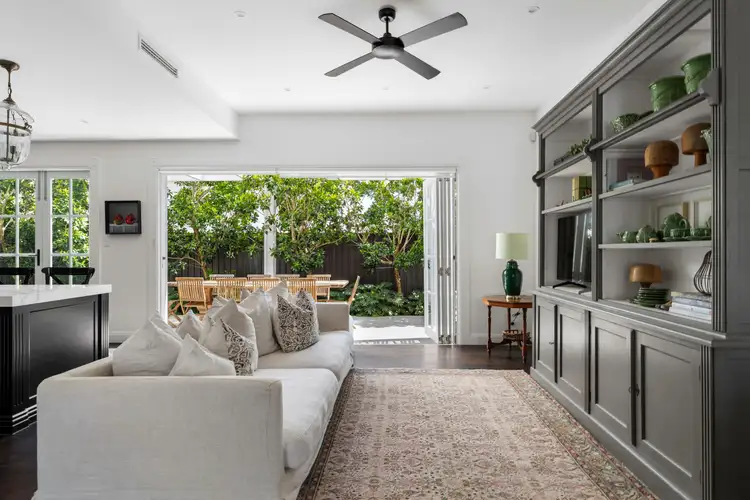This exceptional luxurious brand new residence is located in Brisbane's premium and sought after suburb of Ascot. From the street entrance with it's imposing electric gates to the elegant rear courtyard, high quality finishes and the abundant use of sumptuous materials are sure to impress.
Cleverly designed with security in mind, it boasts such features as custom cabinetry, Calacatta Smartstone throughout, rich European oak flooring and extra high ceilings on both levels with no expense spared in the construction of this beautiful mostly solid build two level home.
The soaring entry foyer leads to an airy light filled open plan design, showcasing an expansive gourmet kitchen with walk through pantry, premium Italian integrated appliances, and equally luxurious butler's pantry and laundry. The private North-East landscaped alfresco dining area is the perfect place to spend a summer evening.
A quiet commercial grade lift will take you to the upper level, laid in plush carpet, and occupies the palatial and indulgent master suite with it's own retreat, a gorgeous walk in robe and very generous en-suite. A second living area and additional two bedrooms with their own private en-suites complete the picture, while the theme continues with Calacatta Smartstone and Villeroy & Boch bathroom ware.
Ideal for the downsizing or professional family, the home offers an abundant list of extra features such as plantation shutters, fully ducted air conditioning, VacuMaid and electric blinds just to name a few.
Just a short stroll to popular Oriel park, there are superb amenities close by including abundant restaurant and café options, boutique fashion and home decor stores, supermarkets, pharmacies, medical centres, post office and more. Transport is also very convenient with buses on Upper Lancaster Road, 8 km to Brisbane Airport and 6 minutes' drive to Bretts Wharf Ferry Terminal. Within the Ascot State School catchment and 1 minute walk, there are several prestigious private schools and colleges in the area.
Total land area of 357m2 includes 81m2 exclusive use driveway.
**Disclaimer:** In preparing this information, we have used our best endeavours to ensure that the information contained therein is true and accurate, and accept no responsibility and disclaim all liability in respect of any errors, inaccuracies or misstatements contained herein. Prospective purchasers should make their own inquiries to verify the information contained herein.
The Property Occupations Act 2014 states a price guide cannot be provided for non-priced sales. The website has filtered this property into a price range for functionality purposes. Any estimates are not provided by the agent and should not be taken as a price guide.








 View more
View more View more
View more View more
View more View more
View more
