If unimaginable ocean views across Warnbro Sound, architectural build excellence and superb feature raked ceilings are of interest, then this property is for you…
Built in the late 80's on a 911sqm block, an age consistent with quality builders and materials, this charming, coastal, oceanfront property showcases the very best of it.
Maximised to feast on superb ocean views, in particular, from the apex shaped lounge with two large viewing windows. Alternatively, a further snug lounge with equally impressive views, complete with wood fire, offer an excellent spot to watch the spectacular Indian Ocean sunsets.
Soaring, raked ceilings to the main living and dining, jarrah accents and a combination of render and gorgeous earthy, blonde facebrick blending seamlessly with the exterior.
The quality Tasmanian oak kitchen central to main living boasts amazing views, ample storage, stunning granite worktops and quality appliances.
A large dining room captures superb views, perfect for hosting family events at holiday time whilst a further casual meals area off the kitchen/family area accommodate every day living needs.
Conveniently, the Master suite is located on the ground floor level with dual built in robes and luxurious spacious ensuite.
Work from home with this excellent home office situated at the rear of the property with own entry.
European style laundry facility off the home office.
Three secondary bedrooms are located on the upper level complete with another lounge, balcony, bathroom and sep WC.
FEATURES INCLUDE
• 330sqm property on a large 911sqm block
• Subdivisable zoned R20 (subject to council approval)
• Sturdy 4 x 2 x 4 beautiful property built in 1989 by Shoalwater Homes
• Side access leading to secure carport PLUS double garage
• Spacious double garage with extra room for jet ski, motorbike etc and storage solutions
• Ample room for double workshop and pool to the rear of this property
• Solid jarrah front door with inset feature glass panels
• Architectural one off build with stunning raked ceilings to lounges and formal dining
• Centralised wood fire
• Skylight windows to dining room
• Combination earthy blonde face brick and rendered finishes
• Soft, beach coloured slate flooring to entry, dining, kitchen and family
• Carpeted dual lounges and formal dining
• Reverse cycle split air con to family and ceiling fan to family area
• Tasmanian oak kitchen with ample cabinetry and storage, convection cooktop, solid granite countertops, mobile butcher block, breakfast bar, large fridge/freezer recess, extractor hood, electric oven with grill component and dishwasher
• Large powder room with WC and vanity servicing the main living
• Jarrah French doors to outdoor alfresco and entertaining
• Master suite downstairs with dual large built in robes and large ensuite
• Spacious home office study with built in desks, entry door to rear of property and large storage cupboard
• European style laundry with laundry chute off home study
• Linen press and additional ample understair storage
• Monitored alarm system
UPSTAIRS
• Solid jarrah stairwell with leadlight window feature
• Solid concrete slab to upper floor
• Three secondary bedrooms all with double robes
• Smaller central lounge off the bedrooms with split system air conditioner and private balcony views
• Storage cupboard/laundry chute access
• Family bathroom with vanity, step up bath and shower
• Separate WC
• Solar panels
• Established rear lawned garden and shrubs
• Bore and reticulation
• Shade house
• Garden shed
Call Julie Pym on 0411 436 537 to register your interest
Disclaimer:
This information is provided for general information purposes only and is based on information provided by the Seller and may be subject to change. No warranty or representation is made as to its accuracy and interested parties should place no reliance on it and should make their own independent enquiries.

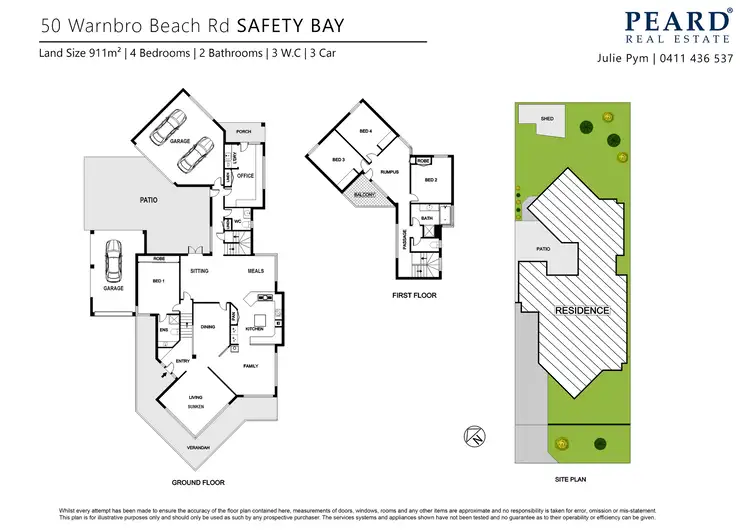
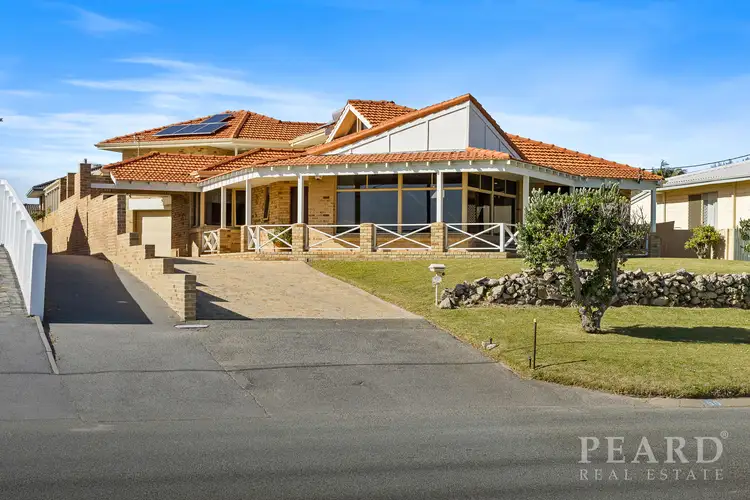
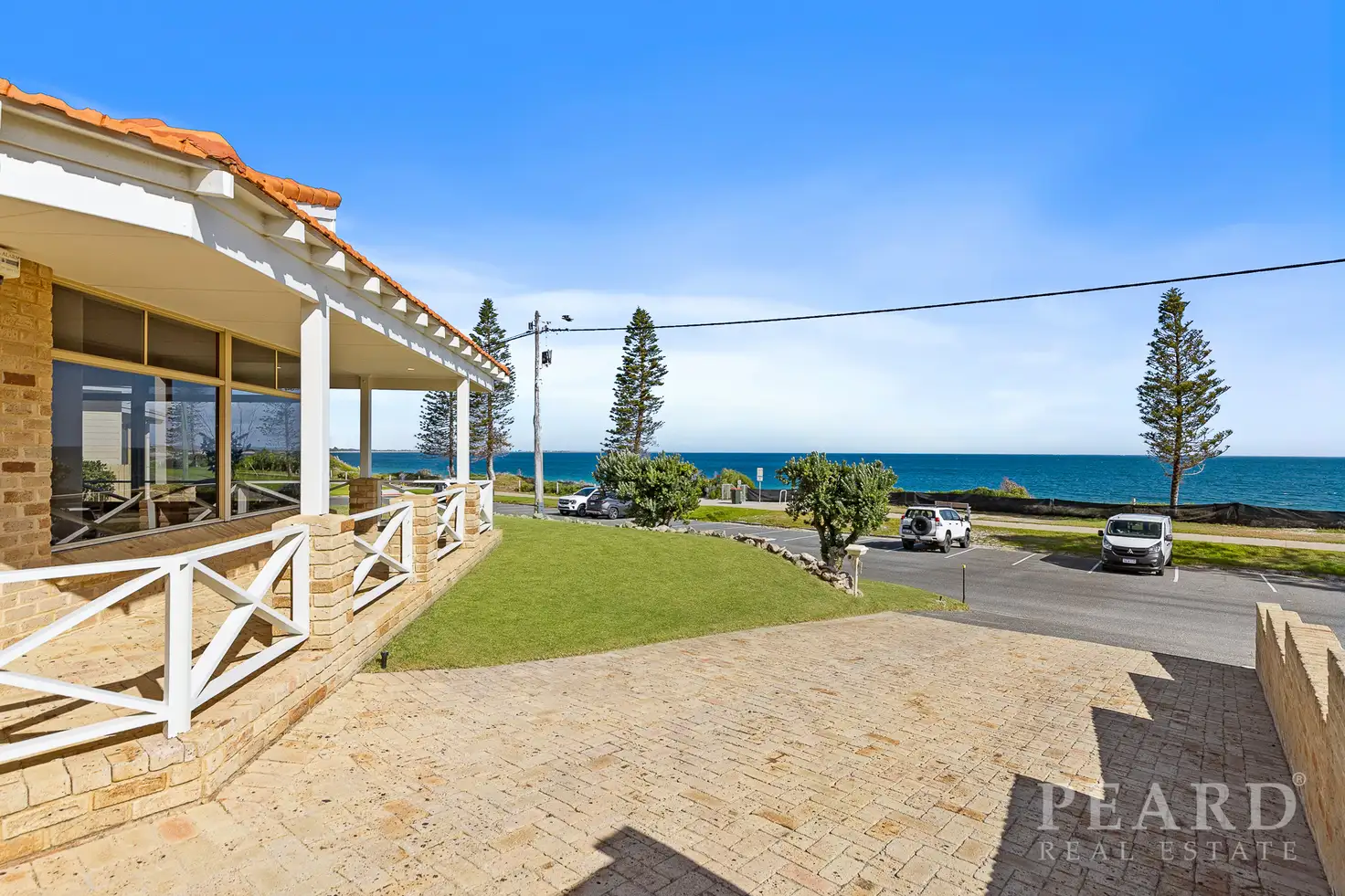


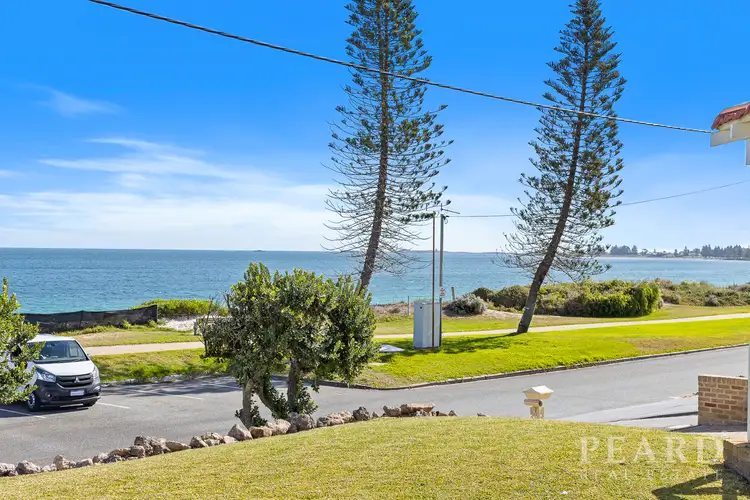
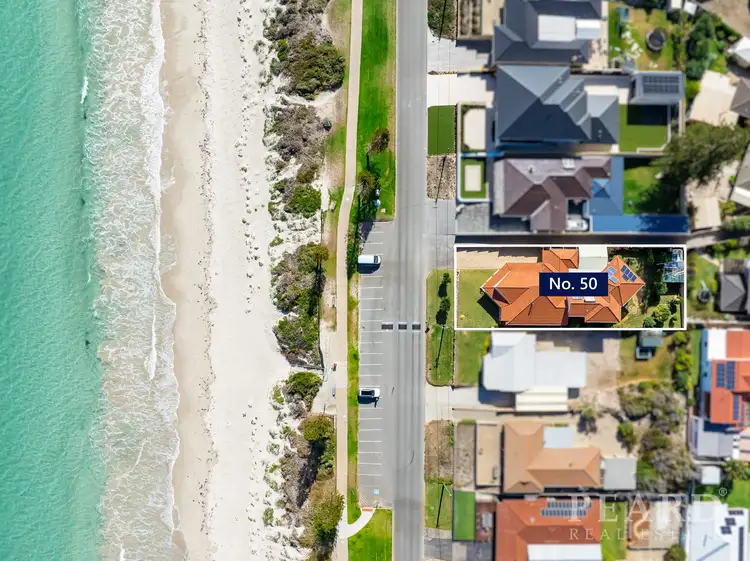
 View more
View more View more
View more View more
View more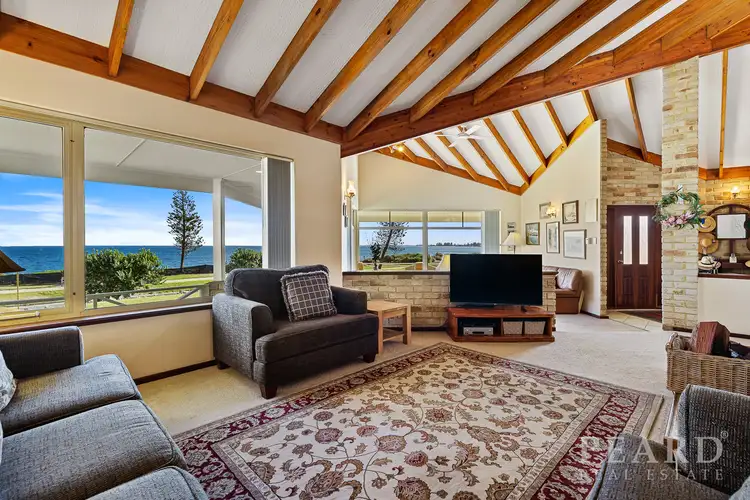 View more
View more
