$552,500
4 Bed • 2 Bath • 2 Car

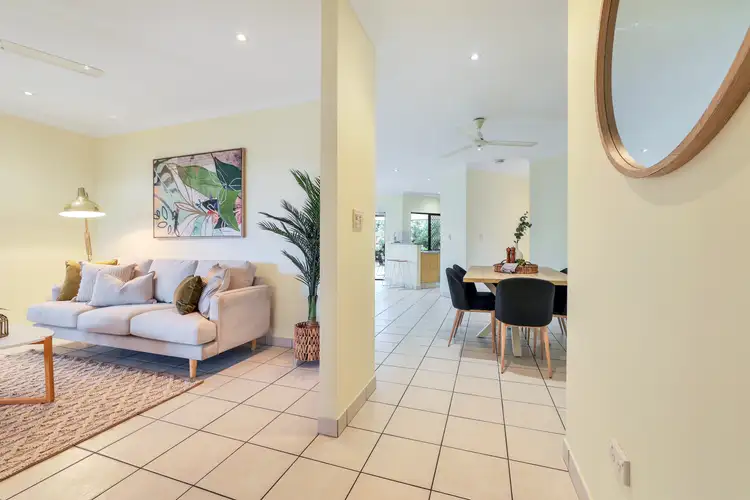
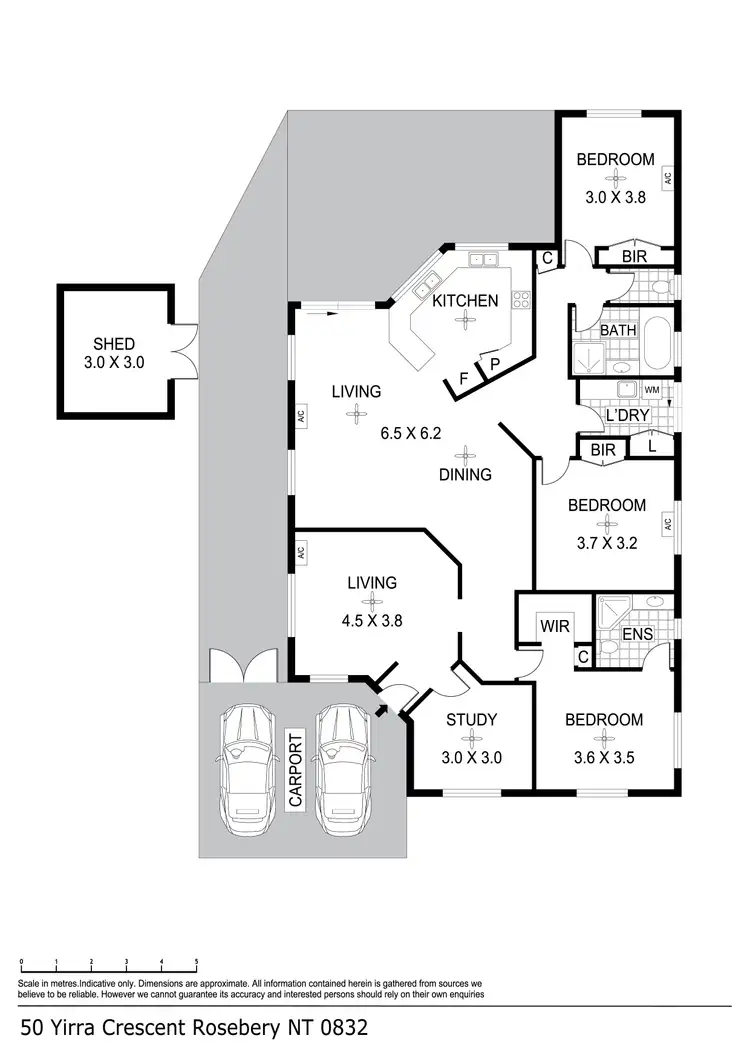
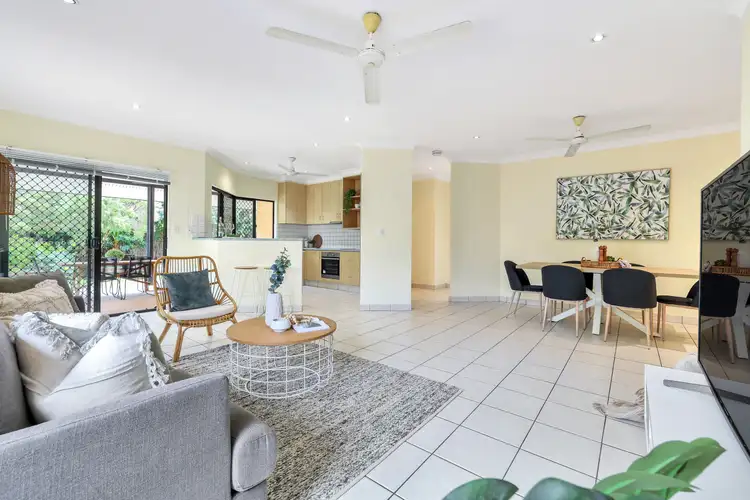
+21
Sold
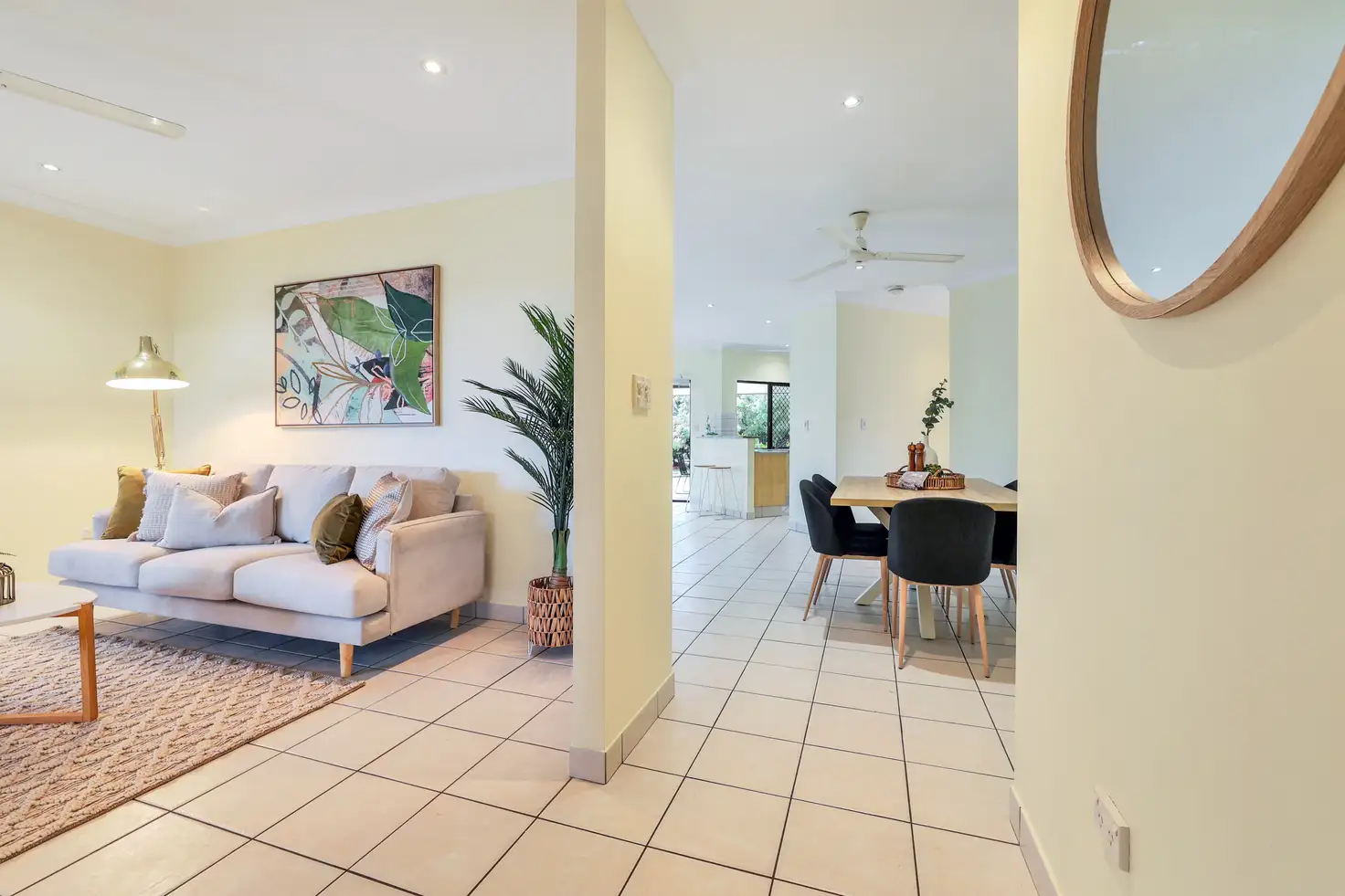


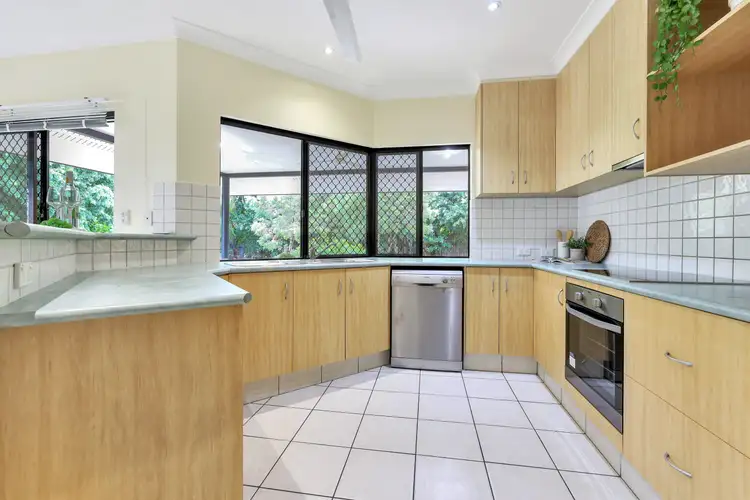
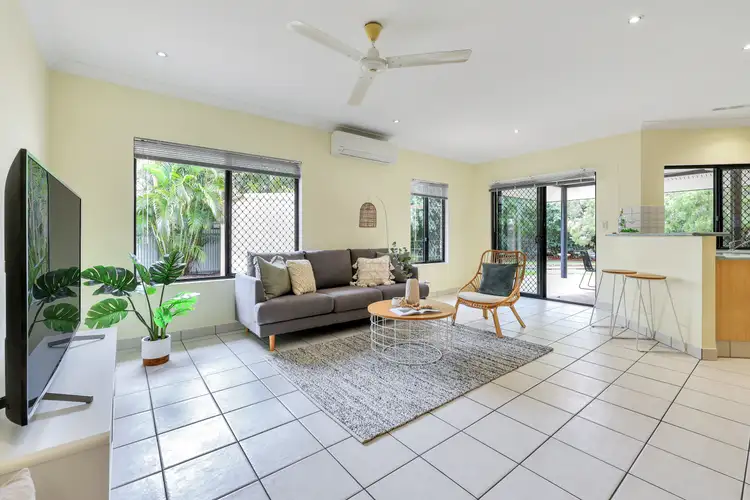
+19
Sold
50 Yirra Crescent, Rosebery NT 832
Copy address
$552,500
- 4Bed
- 2Bath
- 2 Car
House Sold on Tue 22 Mar, 2022
What's around Yirra Crescent
House description
“Elegant Family Home!!”
Interactive media & resources
What's around Yirra Crescent
 View more
View more View more
View more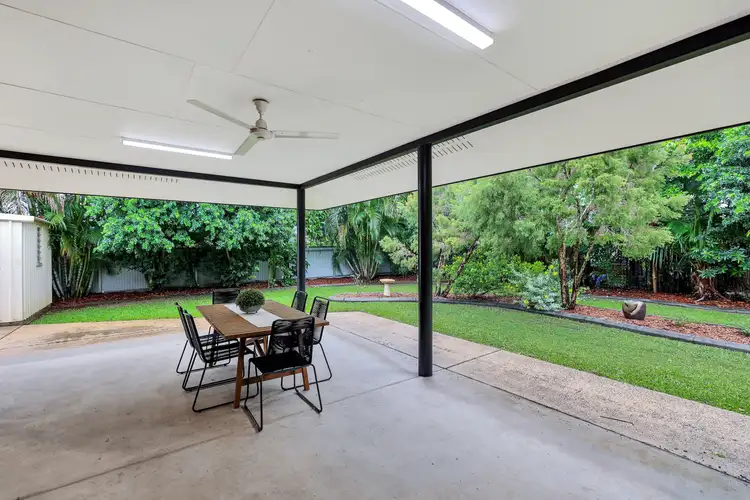 View more
View more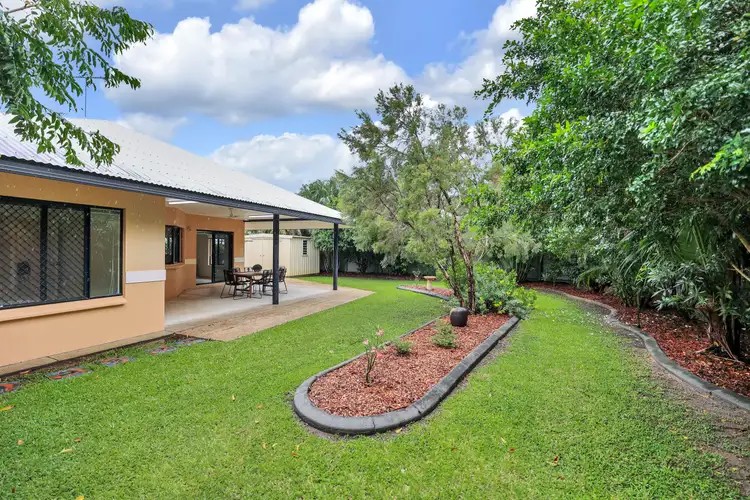 View more
View moreContact the real estate agent
Send an enquiry
This property has been sold
But you can still contact the agent50 Yirra Crescent, Rosebery NT 832
Nearby schools in and around Rosebery, NT
Top reviews by locals of Rosebery, NT 832
Discover what it's like to live in Rosebery before you inspect or move.
Discussions in Rosebery, NT
Wondering what the latest hot topics are in Rosebery, Northern Territory?
Similar Houses for sale in Rosebery, NT 832
Properties for sale in nearby suburbs
Report Listing



