VIEWING ONLY BY PRIVATE APPOINTMENT!
Matt Micallef is proud to present to the market this prestigious property in one of the most desirable addresses on the Gold Coast.
with dual living/guest accommodation.
Grand in both style and scale, this exceptional French Chateau inspired home has been the head turner and talking point of the entire Emerald Lakes - The Islands community.
By far, the best home in the Estate and one of the most iconic homes on the Gold Coast, 5001 Emerald Island Drive is being offered to the market to sell to a very lucky 2nd owner, capturing a golden opportunity. The home has served as a beautiful place for the current owners to raise a family and enjoy the best that life has to offer and now regrettably it is time for them to downsize.
Positioned on the only North-facing double block in the estate, all 1,446sqm of land has been utilised to provide and support the best quality lifestyle with space, convenience and style with limitless charm. With over 39sqm water frontage and views both of Surfers Paradise and the famous French Quarter of Emerald Lakes, there is a timeless amount of peace and tranquillity to look forward to.
The property itself boasts a grand total of 981sqm (105 squares) of luxury elegant living and is spread across two levels including fully self-contained guest accomodation on the ground level interconnected by an 8-car garage. A master suite with hotel luxury ensuite and large dressing room and an additional 4 bedrooms all with walk-in robes and ensuites occupy the upper level, leaving the lower level for pure entertaining in formal and informal zones, including a large cinema with wet bar, a spectacular large gourmet kitchen and home office with it's own bathroom.
The house was architecturally inspired by the region of France, with architectural features such as the exquisite dome sky light that fills the entrance with natural light, sourced from a boutique company in Sydney.
The grand staircase with custom made, wrought iron balustrade welcomes you on arrival giving you the feeling that you have arrived to somewhere special and romantic, a place you want to call home, where the memories of your children's graduation photos and wedding pictures will take place.
A row of stunning pink Bougainvillea along the back terrace has you feeling like you've escaped reality with the fragrance lingering on late summer evenings, enticing you to fully utilise the fantastic outdoor kitchen space and alfresco area featuring a wood fire pizza oven that would make any family pizza night that little more special.
A pool with a large sun shelf is a standout feature in the outdoor area, perfect for teaching young children to swim or just lazing around enjoying the afternoon sun. Along with a SPA pool with gas heating for those cooler months of the year, this enables you to utilise the space all year-round.
An exclusive list of countless features is available on request, however some of the amazing specifications are:
Upstairs:
* 10ft ceilings (3m) complimented with four separate oversized fully ducted, reverse cycle air conditioners with each room featuring their own individual controls
* Four large bedrooms all with built in robes and own ensuite featuring marble tiles and floor, marble top vanities and heated towel rails
* Massive 9.3m x 5.5m master bedroom with retreat area and Juliette balcony facing North, overlooking the lake with views of the Surfers Skyline
* The ensuite to the master featuring a unique round bathtub filled from the ceiling, an expansive double shower suite with dual bench seating and shower heads
* Fully insulated walls and ceilings, 5kw solar inverter with 6kw roof panels, solar powered roof ventilators, handmade ornate cornice throughout the home
Downstairs:
* Marble tile floor featuring in-slab electric floor heating, Alpaca carpet, LED inground security, 3.2m ceiling height downstairs
* Kitchen with a large 2.1m x 2.1m marble island bench, Miele appliances, sparkling water tap and Butler's Pantry
* Cinema room with 3D projector, 3.6m screen, 9 reclining leather cinema seats, a raised second level of seating, mood lighting including stairs, its own candy bar area and bar sink
* 6.6m high ceiling height in formal lounge room, open gas rock fireplace, formal dining room with French doors leading out to the courtyard featuring its own fishpond and olive tree
* Powder room with floor to ceiling marble tiles
* Executive study with its own ensuite and glass plane feature to showcase your favourite vehicle
* The adjoining meals room, formal living with wine cellar, an additional formal dining plus a further family lounge completes living space leading onto the covered alfresco area with 3.2m ceiling and an outdoor kitchen
* Guest Quarters with living area, kitchenette with TV, marble tiles with in-slab electric floor heating and access to the pool area via double sliding doors overlooking the lake
Everything has been meticulously planned and thought out during the design and architectural brilliance of this home and grounds.
For more information, the full list of exclusive features or to book a private inspection of this illustrious property please contact
Matt Micallef the marketing agent on 0401 499 301.
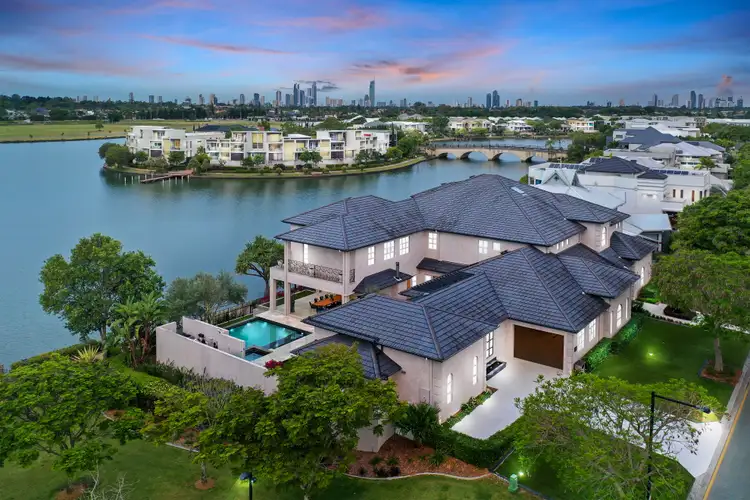
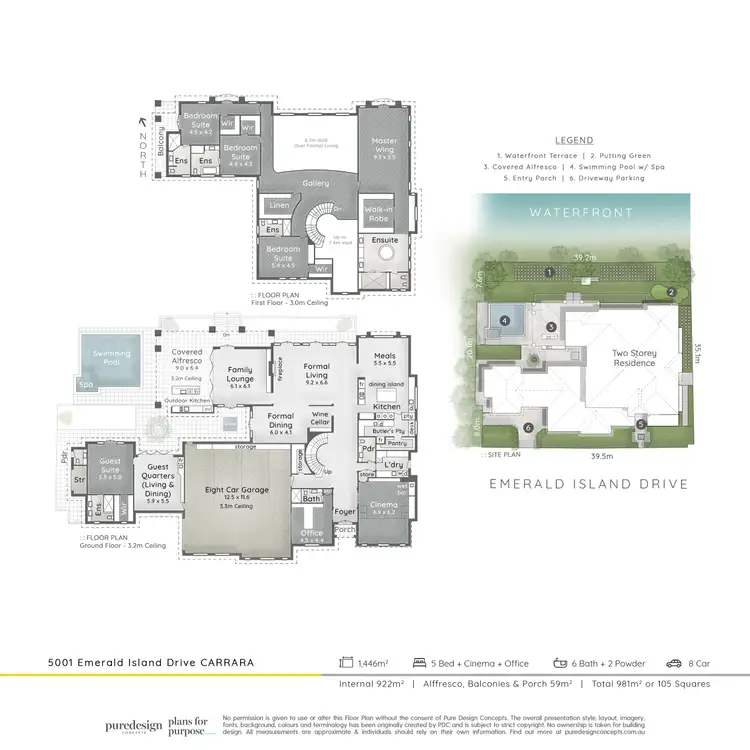
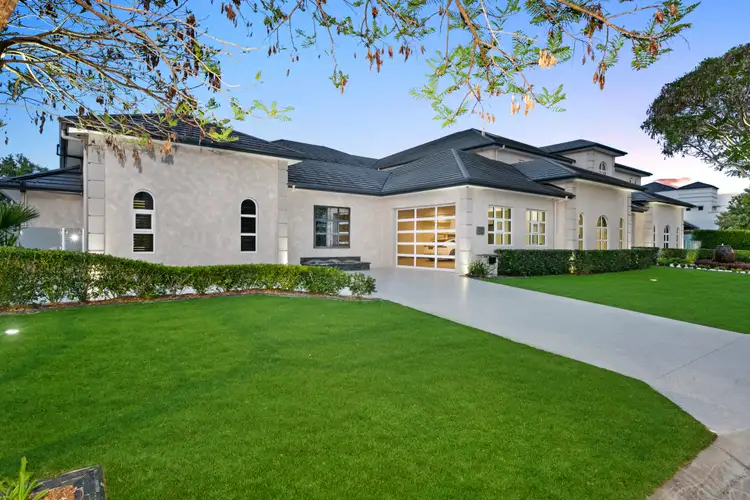
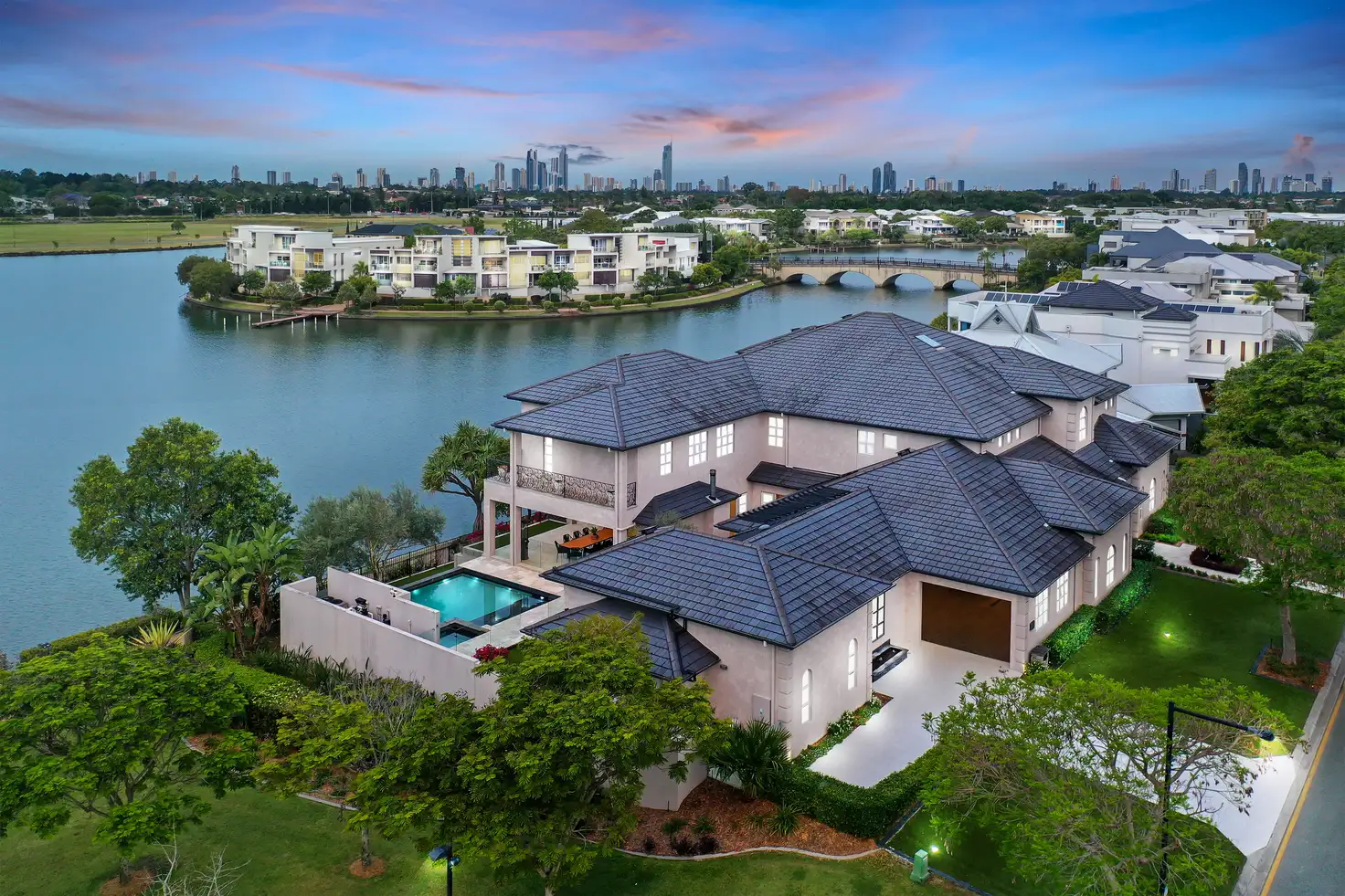


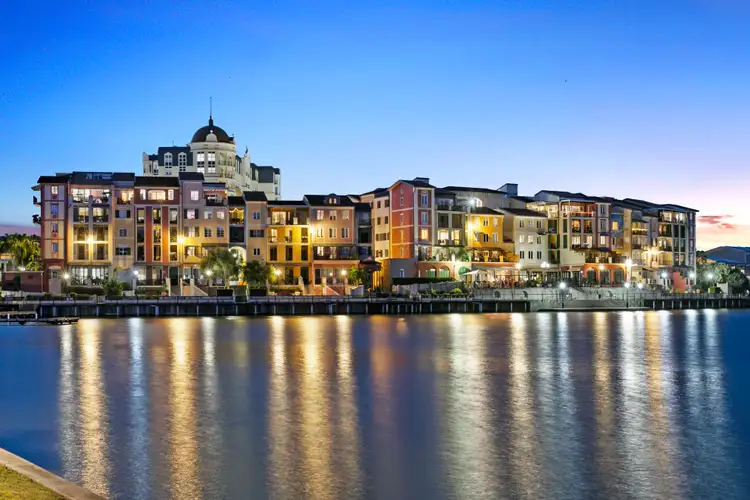
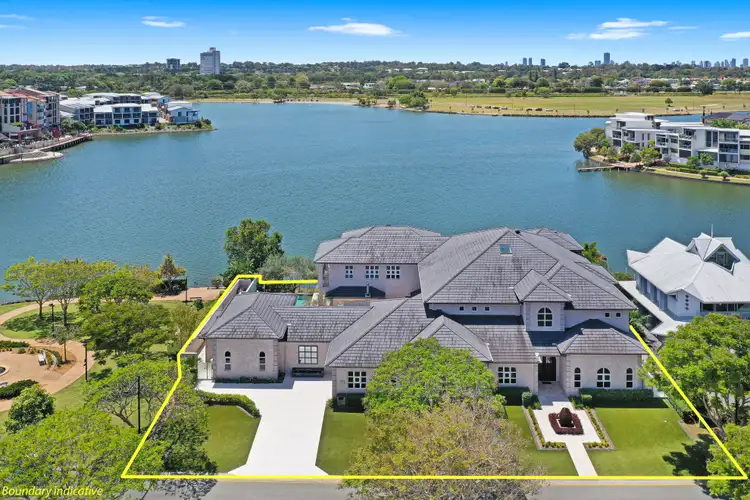
 View more
View more View more
View more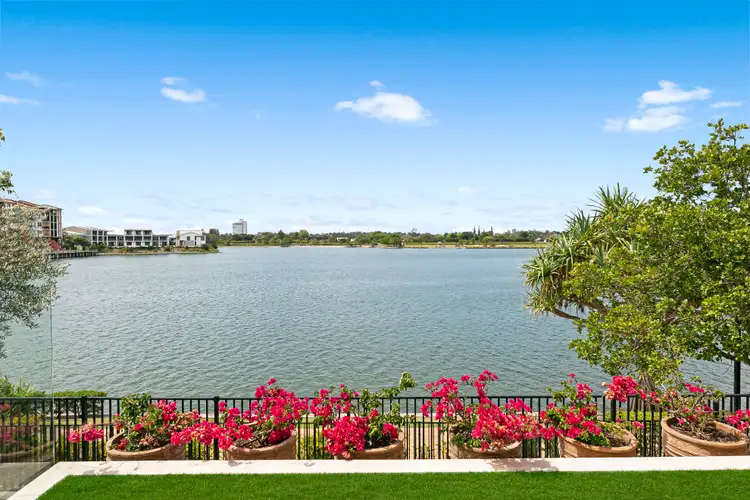 View more
View more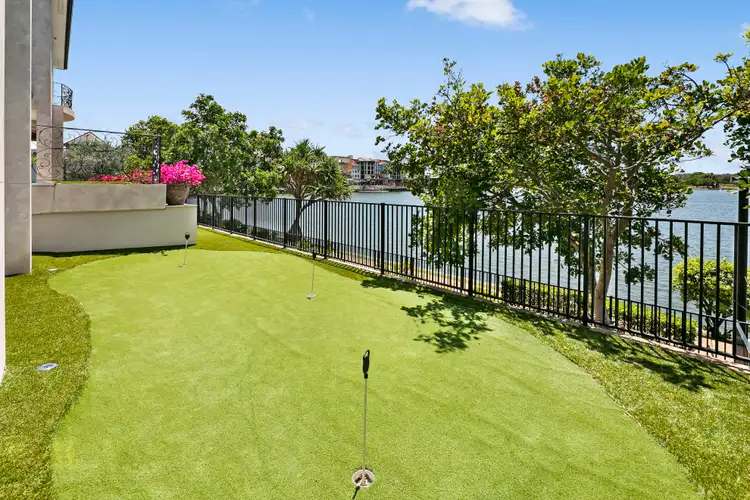 View more
View more
