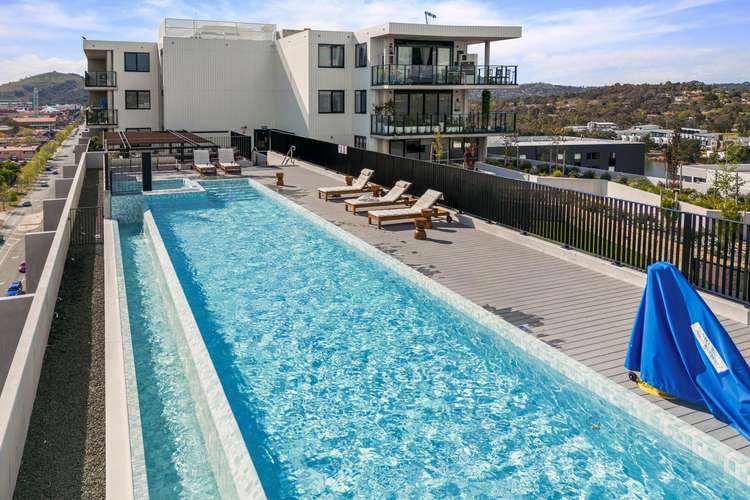Under Contract
2 Bed • 1 Bath • 1 Car
New



Under Offer





Under Offer
502/38 Oakden Street, Greenway ACT 2900
Under Contract
- 2Bed
- 1Bath
- 1 Car
Apartment under offer60 days on Homely
Home loan calculator
The monthly estimated repayment is calculated based on:
Listed display price: the price that the agent(s) want displayed on their listed property. If a range, the lowest value will be ultised
Suburb median listed price: the middle value of listed prices for all listings currently for sale in that same suburb
National median listed price: the middle value of listed prices for all listings currently for sale nationally
Note: The median price is just a guide and may not reflect the value of this property.
What's around Oakden Street

Apartment description
“Resort style urban living”
A sleek modern apartment with great coffee, eateries, shopping and entertainment on your doorstep. A vibrant village community on the shores of Lake Tuggeranong. This is urban living at its best, this is Black Diamond at Aspen Village.
Renowned for its top-notch amenities, Black Diamond residents enjoy access to Aspen's luxurious rooftop of 2,200m2 entertainment space, fitted out with BBQs, fire pits, kitchenette, dining facilities and lounge areas, which can be privately booked. Top it off with a heated infinity pool with lap lane, spa and sauna, and you've got your own year-round entertainment space.
Just 2 years old, this stunning 2-bedroom apartment epitomises understated luxury. The open plan living and dining space is flooded with sunlight through north facing sliding glass doors that open onto a private balcony, perfect for entertaining friends or taking in the water views. The sleek and stylish kitchen features stone benchtops, herringbone splashback and quality stainless steel appliances.
The generous master bedroom includes water views and direct balcony access, while the second bedroom is perfect for family, guests, or home office, both serviced by the luxurious bathroom.
A short stroll to Lake Tuggeranong and minutes to Tuggeranong Town Centre, you've got all the amenities you need within walking distance. Fast transport links and nearby government offices ensure the commute to work is hassle free. Investors, first home buyers and downsizers, get in quick. An apartment of this calibre won't last.
Features:
� Modern and luxurious 2 bedroom, 1 bathroom modern apartment
� Spacious open plan living incorporating lounge, dining and kitchen with north facing views
� Covered and private north facing balcony with water views
� Designer kitchen with stone benchtops, stainless steel oven, electric cooktop and dishwasher
� Master bedroom with wall-to-wall built-in robes, balcony access and water views
� Second bedroom/study with built-in robes
� Central bathroom with luxury fittings
� Reverse cycle split system heating and cooling air-conditioning
� Secure underground parking for 1 car and secure storage cage
� European laundry with dryer
� Private access to infinity pool, spa, rooftop terrace, firepits, sauna, movie room and library
� Living space: 65m2
� Complex built: 2022
� Rates: $1485 per annum
� Land Tax: $1737 per annum (if applicable)
� Body Corporate: $609.09 per quarter
� EER: 6 stars
� Rental estimate: $500 per week
Disclaimer:
Please note that while all care has been taken regarding general information and marketing information compiled for this advertisement, LJ HOOKER TUGGERANONG does not accept responsibility and disclaim all liabilities in regard to any errors or inaccuracies contained herein. Figures quoted above are approximate values based on available information. We encourage prospective parties to rely on their own investigation and in-person inspections to ensure this property meets their individual needs and circumstances.
Building details
What's around Oakden Street

Inspection times
 View more
View more View more
View more View more
View more View more
View moreContact the real estate agent

Sally McCallum
LJ Hooker - Tuggeranong
Send an enquiry

Nearby schools in and around Greenway, ACT
Top reviews by locals of Greenway, ACT 2900
Discover what it's like to live in Greenway before you inspect or move.
Discussions in Greenway, ACT
Wondering what the latest hot topics are in Greenway, Australian Capital Territory?
Similar Apartments for sale in Greenway, ACT 2900
Properties for sale in nearby suburbs

- 2
- 1
- 1