** PRICE ADJUSTMENT **
Situated on a spacious 1641m2 (approx) lot, this beautifully renovated home is primed for its new owner to simply move in and relish. Nestled in the highly desirable suburb of Gulfview Heights, this residence, constructed in 1980, finds itself in the heart of a vibrant community, surrounded by an abundance of shopping, educational, and recreational facilities, making it an ideal investment or a unique find for those seeking something truly special.
Upon entering, you'll be welcomed into a bright living room, featuring large tiles, LED lighting throughout, and a split system air conditioner—perfect for staying comfortable during the warm summer days and cozy winter evenings. The open-plan layout of the living and dining areas offers a versatile space ready to be tailored to your personal taste and style.
The kitchen stands out with its array of exceptional features, including an elegant waterfall benchtop, an induction cooktop, a stylish range hood, a high-quality Westinghouse oven, and a double sink with a mixer tap, complemented by provisions for a microwave, fridge, and dishwasher. Ample storage space makes it a breeze to keep the kitchen organized just the way you like it, ensuring this area becomes the vibrant heart of the home.
The master bedroom is a sanctuary of comfort, featuring a built-in wardrobe and a luxurious ensuite bathroom. The second and third bedrooms, adorned with floating floorboards, are catered to by a modern main bathroom, equipped with a bathtub, shower, and a vanity offering plenty of storage, plus a separate toilet for enhanced convenience.
The exterior presents a canvas ripe for transformation into the ultimate entertainment haven or a tranquil outdoor retreat. The impressive thing about this block is the expansive land to the side of the home with the bonus of no easements meaning this space can be utilized to your advantage. The convenience of the U-shaped driveway provides ample parking, while a large shed meets all your storage requirements.
This home stands ready for its ideal buyer to not just inhabit a space but to craft a truly special place to call home.
Things you will love about this property:
Ample car space
Ducted evaporative cooling
Split system cooling & heating
Big allotment
Modern features throughout
Storage shed
Property secured by gating
Open plan living
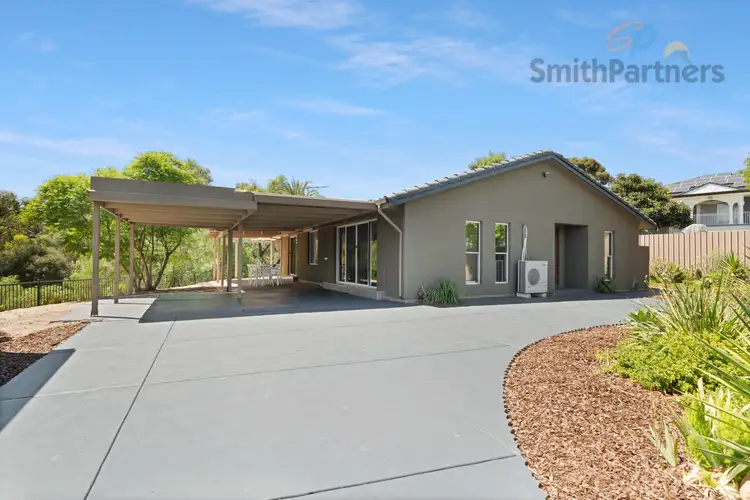
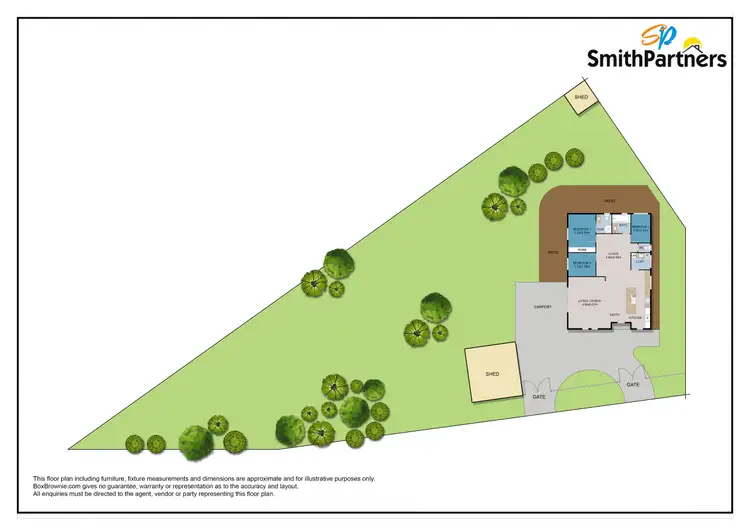
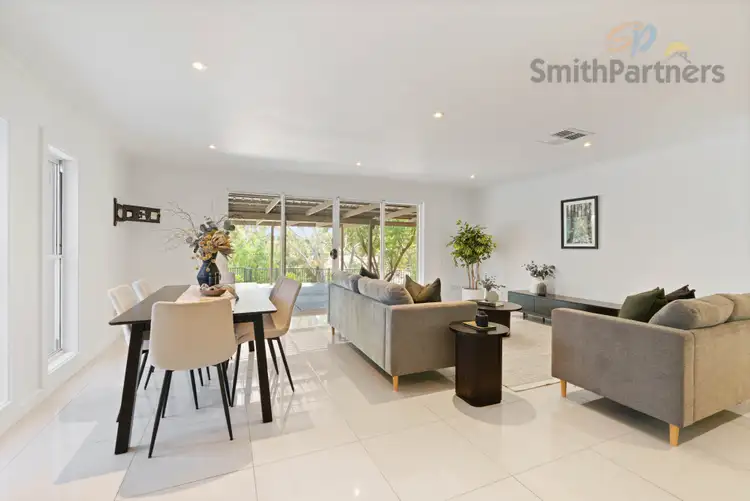
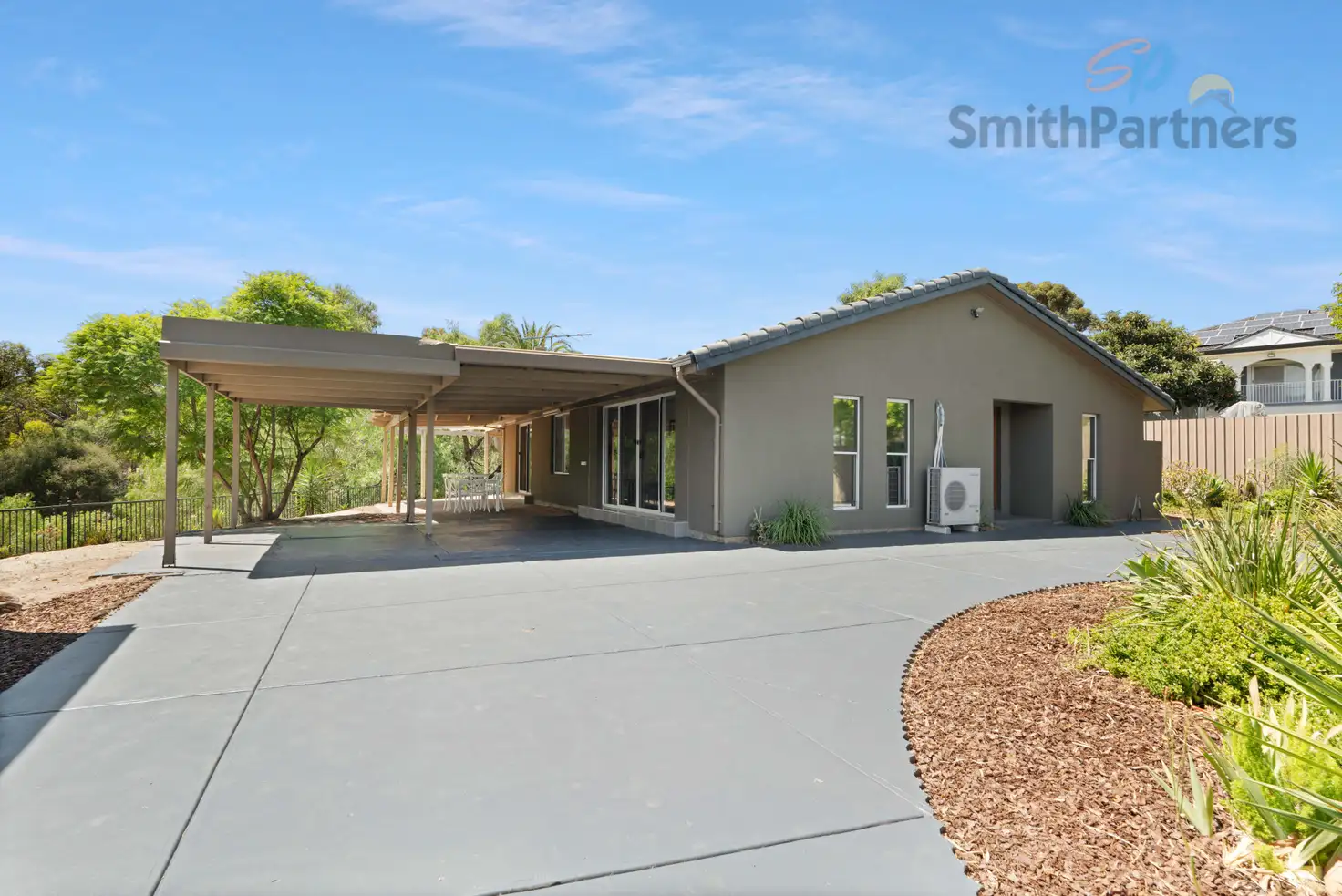


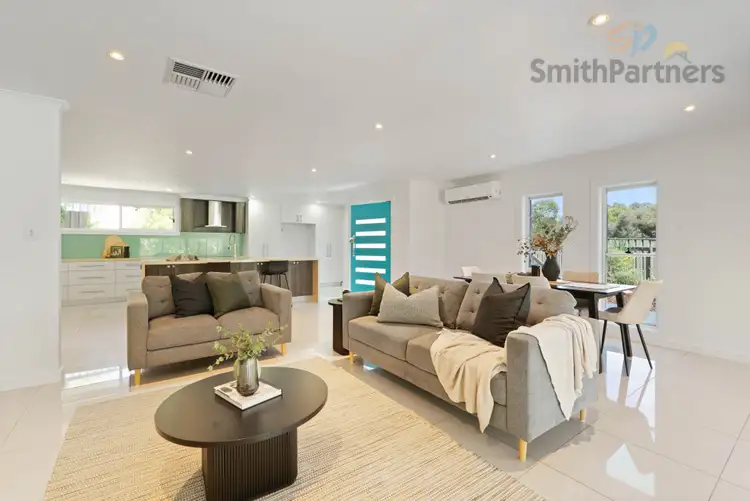
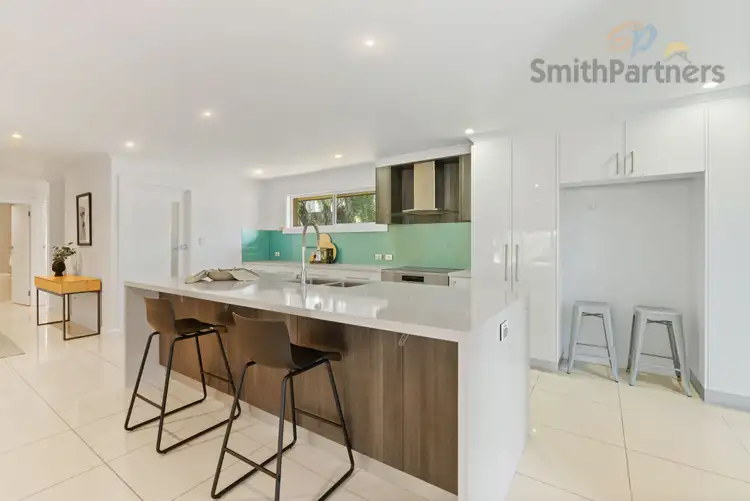
 View more
View more View more
View more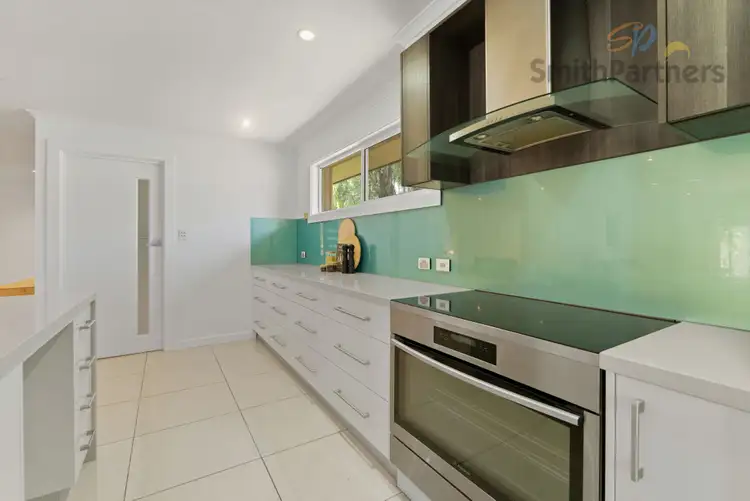 View more
View more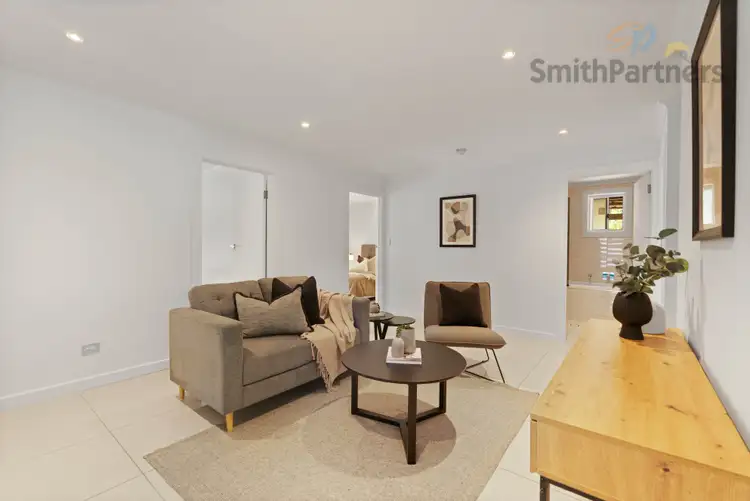 View more
View more
