This thoughtfully designed strawbale home offers a rare blend of sustainable living and modern comfort, proving that an alternative build doesn't mean compromising on style. With double-glazing throughout, reclaimed timber floors and bridge timber features, every detail reflects craftsmanship, durability and warmth.
The heart of the home is a spacious kitchen, complete with multiple workspaces, and a spacious walk-in pantry. Timber sliding windows throughout invite breezes through the cleverly designed split-level and two-storey layout, allowing for natural cooling in summer. Living spaces feature high ceilings, creating an airy and welcoming atmosphere, while a Stanley wood fire stove and gas cooktops add character and practicality.
There are three bedrooms (or flexible work-from-home offices with high-speed wireless NBN), two bathrooms, and a large laundry/work room with ample storage. Tucked under the rockwork staircase you'll find a naturally cool cellar, perfect for storing produce without climate control.
Outdoors, the property shines with its paved, vine-covered entertaining area complete with a pizza oven, a sunny front porch deck, and an upstairs balcony with sweeping views to Mt Camel and down to the property's seasonal creek. Surrounding the home is a large, fenced dog yard (approx. half an acre), undercover firewood storage, and beautifully established gardens including fruit trees in a covered orchard with chicken coop, raised garden beds (two wicking) with automated watering, and a dedicated native plant garden that attracts abundant birdlife.
For those who need space to create and store, the property offers a workshop/garage, double carport, and a 3-bay shed (9x7m) - all with power.
Sustainability is at the forefront with:
Grid-connected solar and solar hot water with gas backup
45,000L of water storage (plus an extra 4,500L header tank for garden use)
A dam for additional water security
Thoughtfully cleared bush block for fire safety, while preserving mature ironbark, red gum, and yellow box trees - some over 400 years old - alongside established wildlife corridors and registration with Land for Wildlife.
Additional features include:
2 air conditioning units for summer back-up
Wildlife refuge setting with thriving corridors
Garden shed, under cover firewood storage, and extensive outdoor infrastructure
This home is not only beautifully crafted but also future-focused - a genuine sanctuary that combines style, comfort, and sustainability in equal measure.
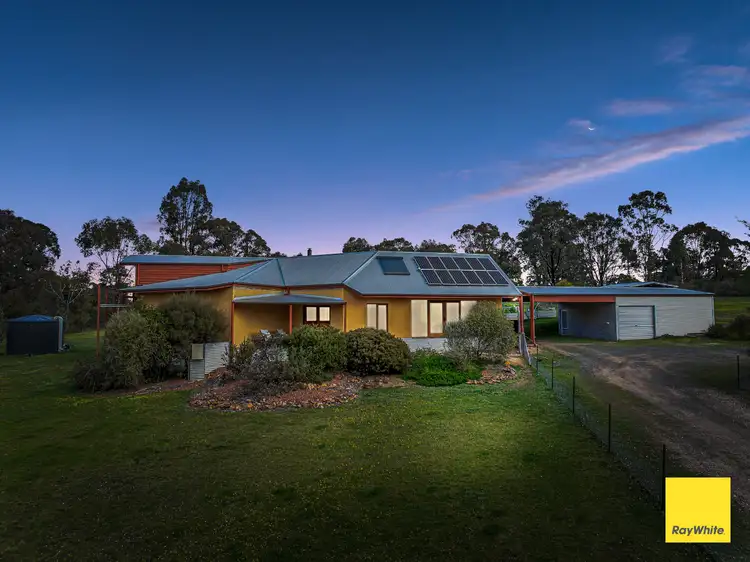

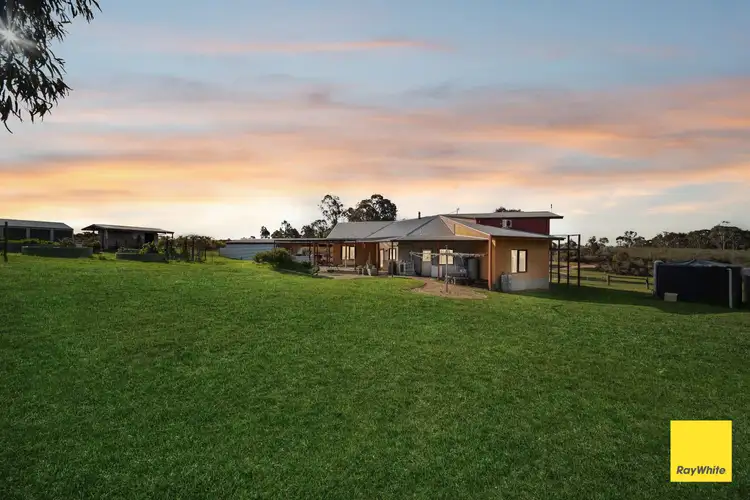



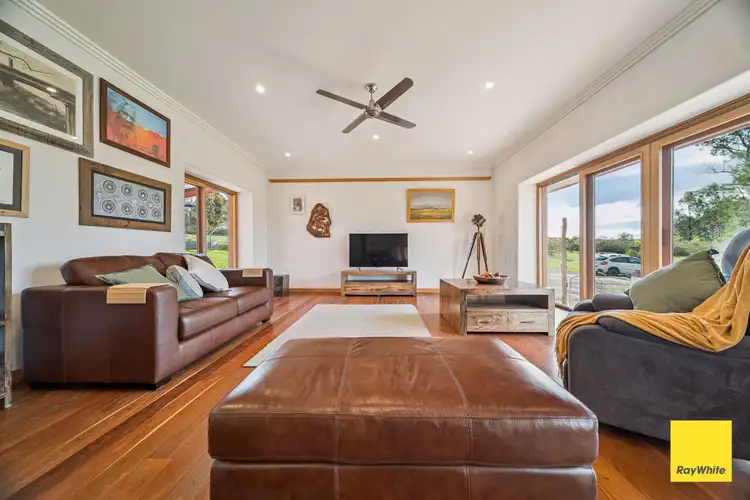
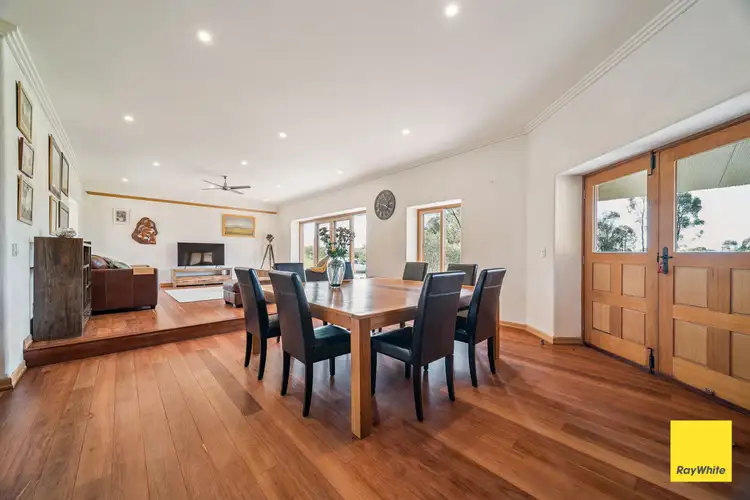
 View more
View more View more
View more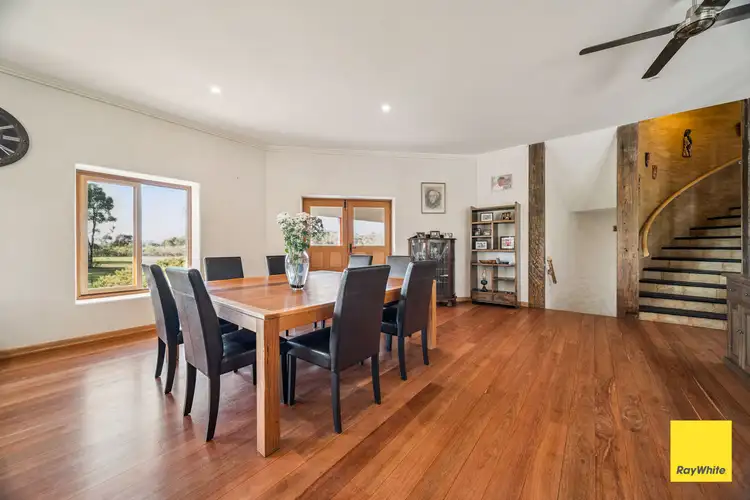 View more
View more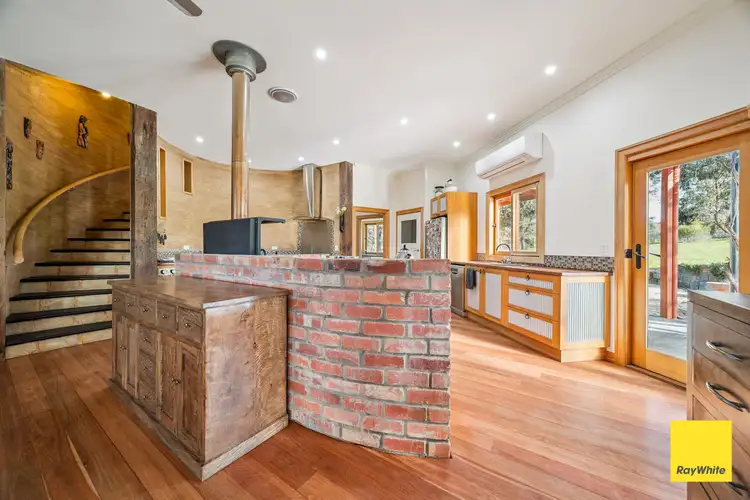 View more
View more
