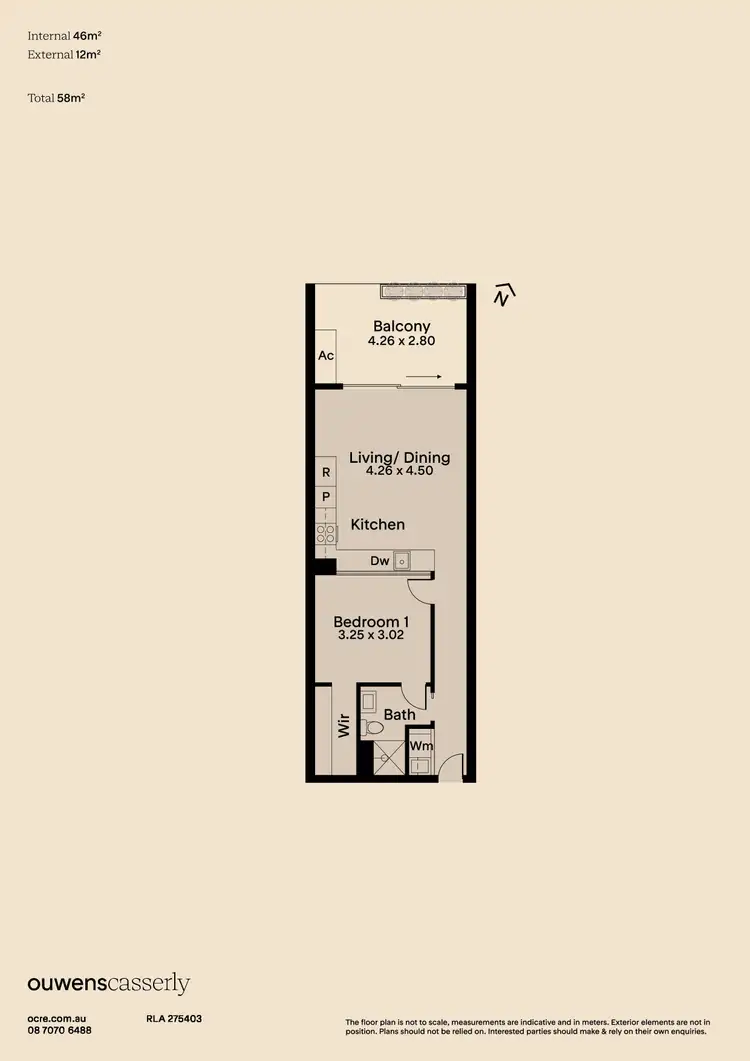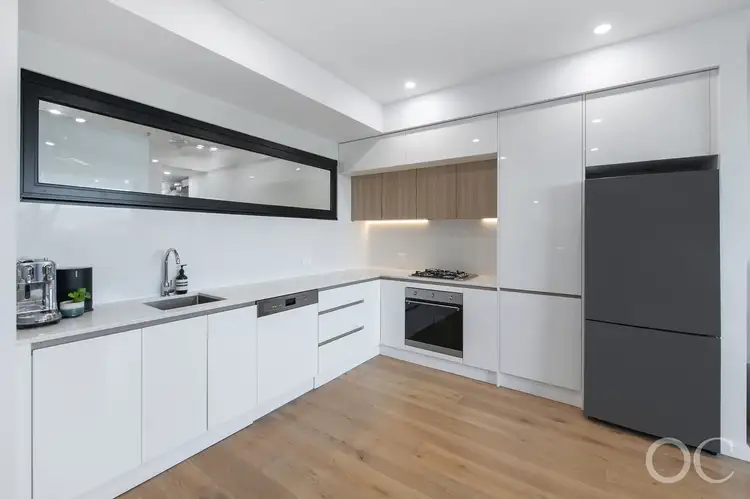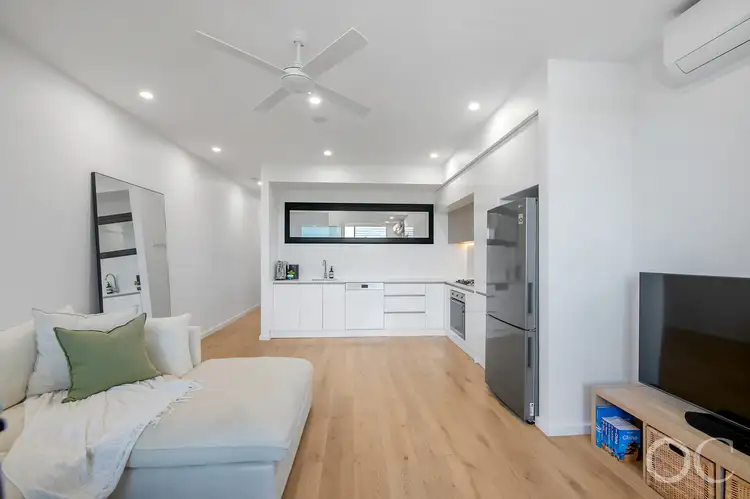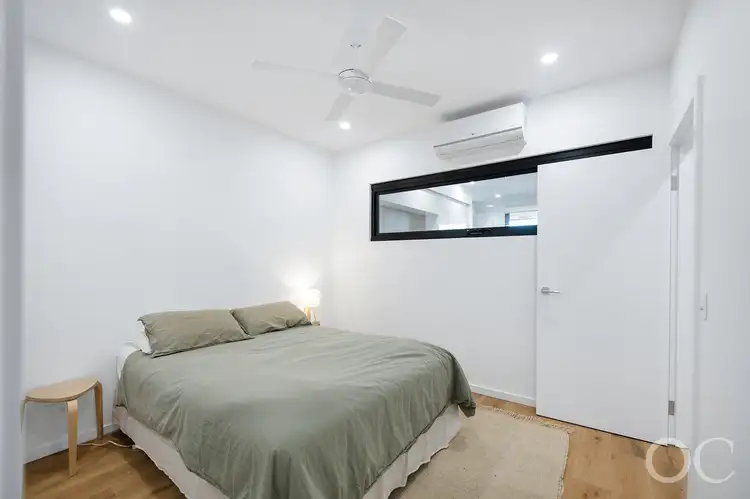Offers Close Mon, 8th Dec - 1pm (USP)
With a strong approx. 5% rental yield and a tenancy in place until 2/2/2026, this boutique apartment is a smart, set-and-forget investment, an ideal lock-up-and-leave base for downsizers or the perfect start for a first-home to hold as a future investment. Pets are welcomed and lifestyle is guaranteed!
Etched into the artistic bones of Botten + Bowser, with quality finishes and a breezy terrace to capture the city and parklands beyond, designer living is paired with unbeatable convenience above iconic Melbourne Street. Secure, private and perfectly positioned.
Open the door to:
⁃ A sleek, architecturally designed apartment within the acclaimed boutique Botten + Bowser complex, completed in 2022
⁃ Elevated position on the southern side of the building with panoramic views across the parklands, city skyline and hills beyond
⁃ Bright, open-plan living and dining zone framed by full-height sliding glass doors for seamless indoor-outdoor connection
⁃ Private undercover balcony with gas point and sunsets on repeat
⁃ Designer kitchen featuring stone benchtops, gas cooktop, integrated dishwasher, and abundant storage
⁃ Engineered French grey oak flooring, adding warmth and texture to the contemporary interior palette
⁃ Generous bedroom with ceiling fan, built-in robe, and direct two-way access to the bathroom
⁃ Stylish bathroom with full-height tiling, rainfall shower, wall-hung vanity, and sleek matte finishes
⁃ Split-system air conditioning
⁃ Secure basement carpark with lift access and intercom entry
⁃ Double-glazed windows and high square-set ceilings enhancing natural light and acoustic privacy
Close the door on:
⁃ Outdated apartments with tired finishes. Enjoy a 2022-built residence that still feels brand new
⁃ Long commutes and city traffic. The CBD is just a stroll or pedal away
⁃ Energy inefficiency - smart design and modern insulation keep bills low and comfort high
⁃ Cookie-cutter developments. Live in a boutique building with design pedigree
Wander across the Parklands for a quick commute to the CBD, catch a concert under the stars at Adelaide Oval, or dine your way through Melbourne Street's mix of institutions and newcomers. Between the cafes, the galleries, the botanic gardens and the riverside trail, there's always something to walk to - and an easy stroll home when it's done.
CT Reference - 6277/298
Council - City of Adelaide
Zone - CMS - City Main Street CiHS - City High Street
Council Rates - $1,706.45 per year
SA Water Rates - $705.20 per year
Emergency Services Levy - $114.00 per year
Admin Fund - $3,244.60 per year
Sinking Fund - $555.00 per year
Year Built - 2022
Total Build area - 58m² approx.
All information or material provided has been obtained from third party sources and, as such, we cannot guarantee that the information or material is accurate. Ouwens Casserly Real Estate Pty Ltd accepts no liability for any errors or omissions (including, but not limited to, a property's floor plans and land size, building condition or age). Interested potential purchasers should make their own enquiries and obtain their own professional advice. Ouwens Casserly Real Estate Pty Ltd partners with third party providers including Realestate.com.au (REA) and Before You Buy Australia Pty Ltd (BYB). If you elect to use the BYB website and service, you are dealing directly with BYB. Ouwens Casserly Real Estate Pty Ltd does not receive any financial benefit from BYB in respect of the service provided. Ouwens Casserly Real Estate Pty Ltd accepts no liability for any errors or omissions in respect of the service provided by BYB. Interested potential purchasers should make their own enquiries as they see fit.
RLA 275403








 View more
View more View more
View more View more
View more View more
View more
