Welcome to your new haven at Liberty One, a vibrant and sophisticated 3-bedroom, 2-bathroom corner residence that epitomizes modern living. Located in the heart of the thriving Joseph Road precinct, this North-West facing apartment offers a smart, versatile floorplan designed to cater to your lifestyle needs.
Step into a space adorned with premium finishes and fixtures, set in neutral tones that allow you to add your personal touch. The floor-to-ceiling windows flood the living areas and bedrooms with abundant natural light, creating a warm and welcoming ambiance. The kitchen, equipped with stone benches and stainless-steel Bosch appliances, seamlessly flows into the spacious living area and out onto a North-West facing balcony—perfect for relaxing or entertaining.
The generous master bedroom is a serene retreat, featuring beautiful views, a built-in wardrobe, and luxurious wool blend carpet, leading into a sleek ensuite. Both secondary bedrooms are bright and airy, with built-in robes and easy access to the stylish central bathroom, which boasts sleek stone tiling, ample cabinetry, and feature backlit lighting. A separate laundry nook enhances the convenience of this thoughtfully designed home. Additionally, a study nook provides an ideal workspace for those balancing work and home life.
Positioned just 5km from Melbourne CBD, Liberty One Footscray is an exclusive collection of elegant inner-city apartments, offering stunning views of Flemington Racecourse and redefines convenient urban living. You'll be ideally situated between the new Footscray train station, Victoria University, and the upcoming Footscray Hospital redevelopment.
Key Features:
• Total Area 116.5m² approx.
• Secure Entrance and Lift Access (6 Lifts)
• Secure Intercom System
• Central living/dining with North-West facing balcony
• Open-plan kitchen with stone benches & stainless-steel Bosch appliances
• Separate Laundry for added convenience
• Split System Heating & Cooling, boasting both double & Triple glazed windows
• 2 Secure Onsite Parking & Sizable Storage Cage
Residents of Liberty One enjoy access to a private rooftop recreation area, featuring an open-air yoga space, meditation zone, and gymnasium. This social hub offers high-end cooking facilities, indoor and outdoor lounge and dining areas, and an outdoor cinema, ensuring you can elevate your entertainment experience without leaving home.
With a rental return of approx. $780-850 per week, this property also promises a rewarding investment opportunity.
Closely located to:
• Footscray Hospital ($1 billion redevelopment!)
• Maribyrnong River, Footscray Park & Flemington Racecourse
• Footscray Train Station, & Community Arts Centre
• Highpoint Shopping Centre& Footscray Market
• Victoria University, Footscray High School & City Primary School
Liberty One is brought to you by a dedicated team comprising developer Benson Property Group, architect CHT Architects, and builder Hickory.
Don’t miss your chance to secure a residence in this booming precinct.
Contact us today to arrange a viewing.
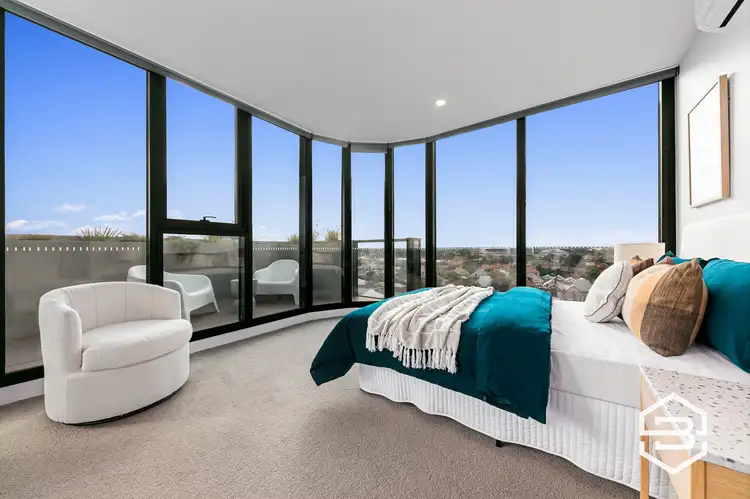
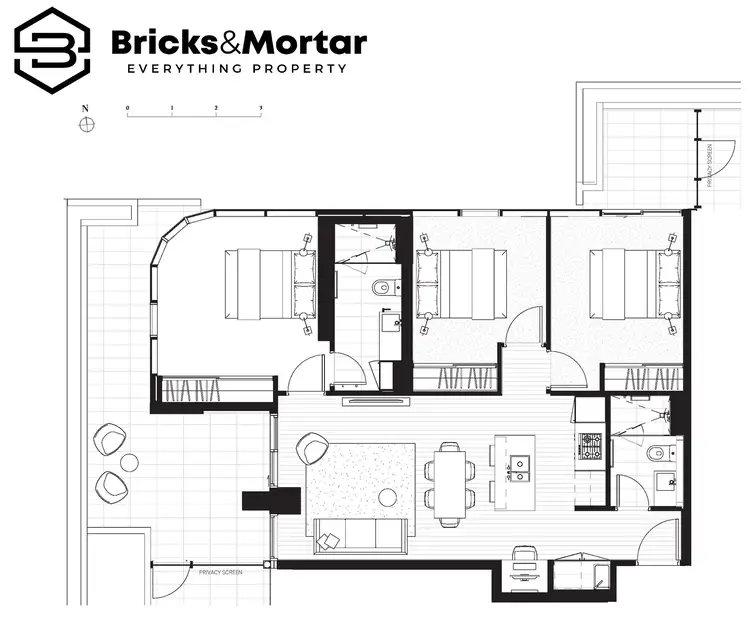
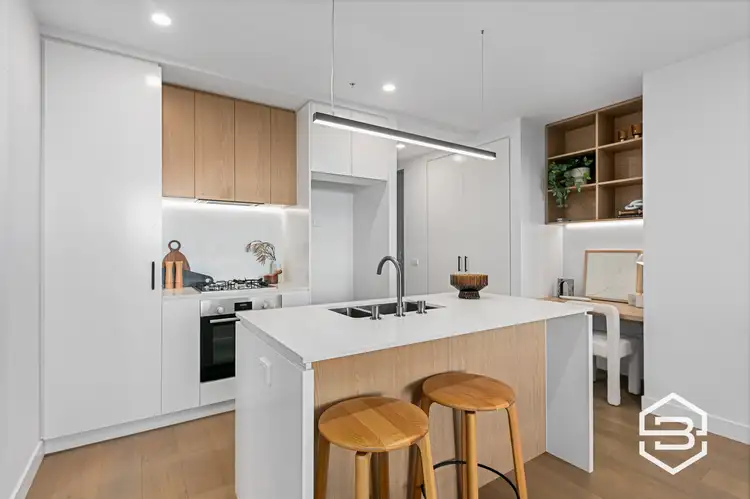
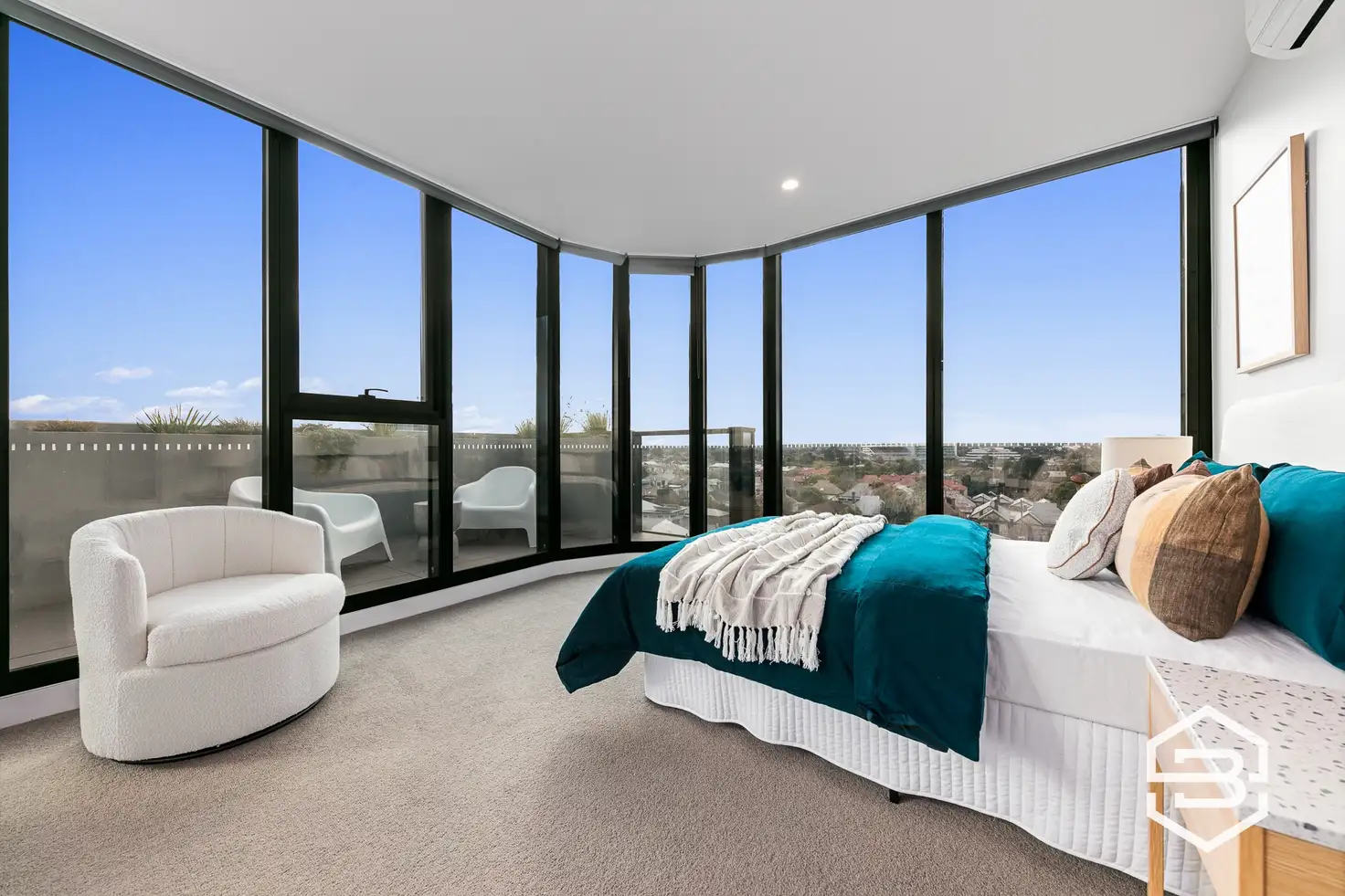


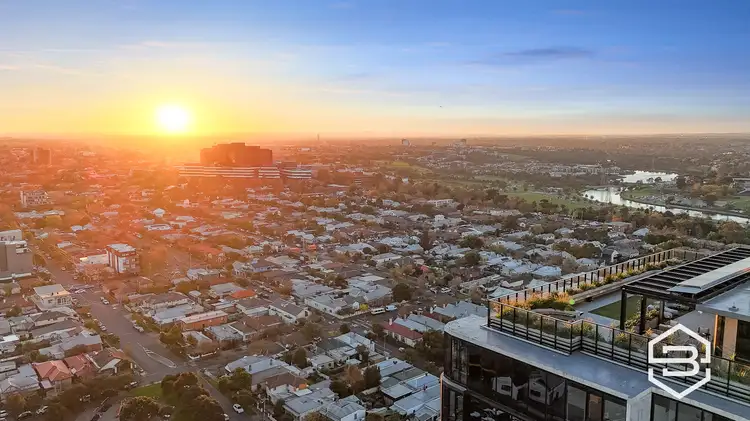
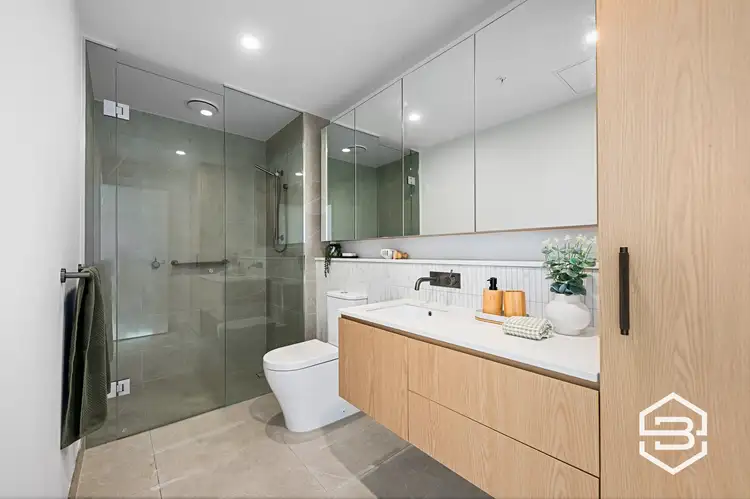
 View more
View more View more
View more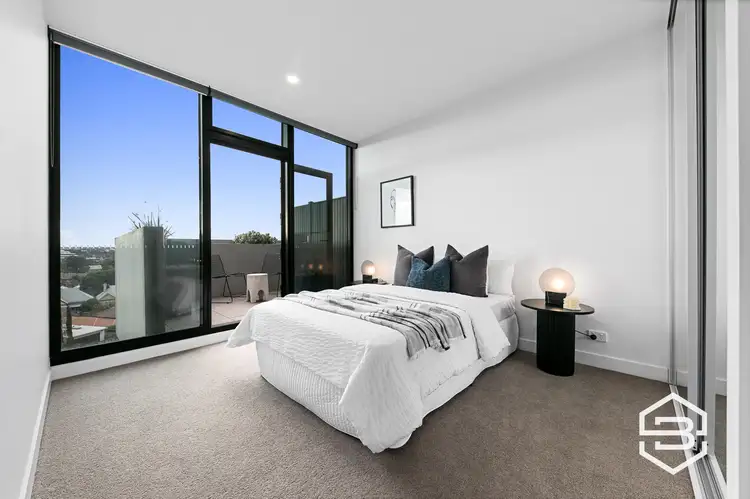 View more
View more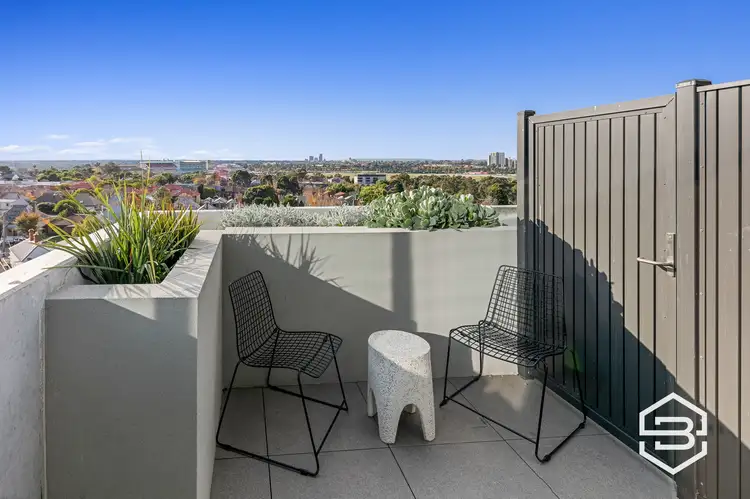 View more
View more
