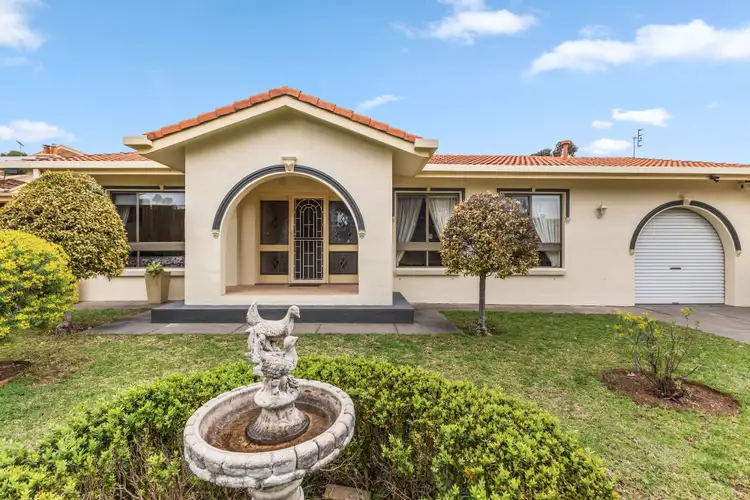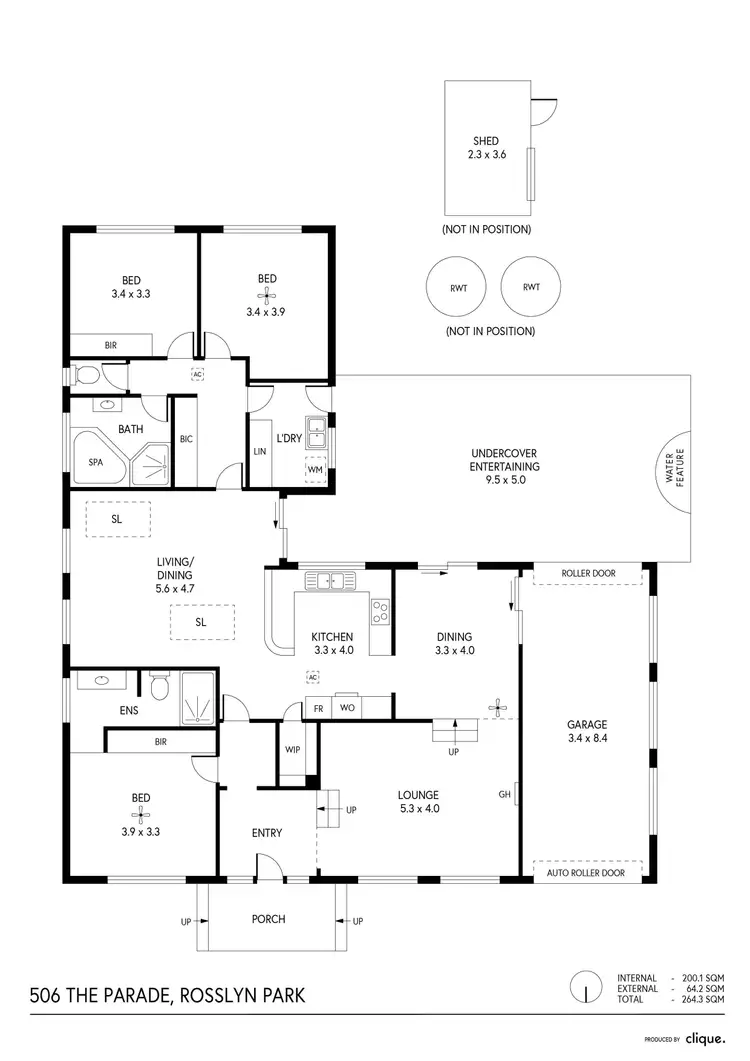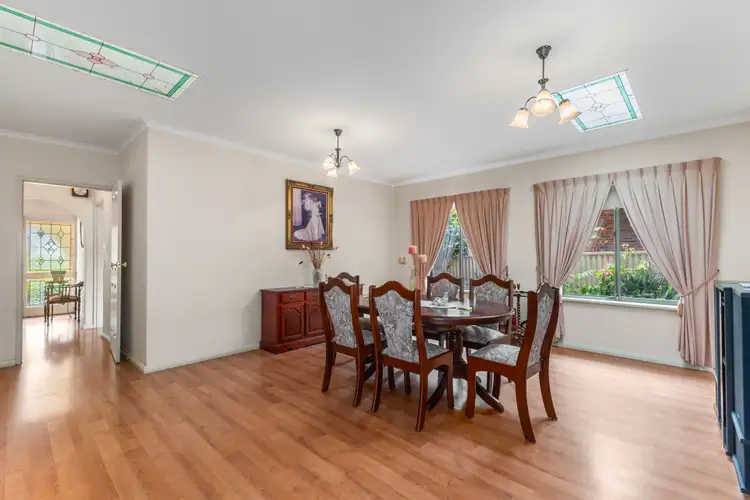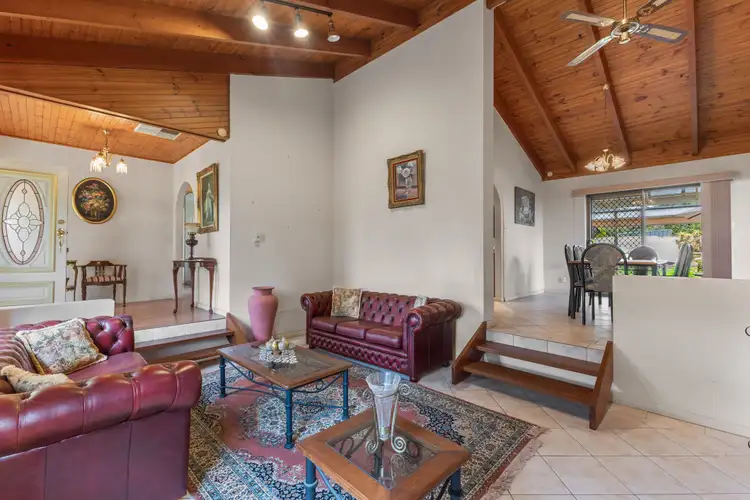Nestled towards the tranquil top end of The Parade on a 670 sqm (approx.) block, this spacious 3-bed home is your 'anything could happen' ticket into Adelaide's coveted eastern suburbs because, while you can love her as she is, there are avenues to value-add with internal décor updates or you can explore options to build the dwelling of your dreams (STCC).
Right now, there's much to capture your heart! Stepping through the stained-glass front entry, your eyes will be drawn immediately upwards to the timber-lined raked ceilings that soar over the tiled sunken formal lounge and its adjoining dining area. These rooms bookend the house, the lounge with picture windows to the grassy front garden and the dining side opening onto a paved alfresco entertaining patio with its own lofty pitched roof.
Internally, the dining room connects through an archway into a central kitchen with reams of moulded solid timber cabinetry, a big WIP, wall oven, and electric cooktop. While its layout is solid - overlooking a timber-floored combined family room/casual meals with patio access and a pair of stained-glass skylights - the kitchen could be easily updated with new joinery and appliances.
The bathrooms could also be reimagined with new tiling and a switch to more modern vanity units and tapware. The master bedroom has access to a private ensuite, while the 2-bed kids' wing houses a full-height tiled main bathroom with a step-up corner spa bath and shower. Each has a generous footprint, and a little inspired design work would create chic new bathing havens!
With Norwood International High across the road and Pembroke a short bus-ride down The Parade on the way to Norwood's restaurant/retail heart, whether you move in and do zip, update soft furnishings as a simple starting point, or investigate options for bigger refurbishments or a possible rebuild (STCC), you've secured your slice of the good life here and the only way forward is up!
FEATURES WE LOVE
• Feature-filled family home with multiple living areas & scope to improve with internal refurbishments (kitchen/bathrooms) if desired, or explore options to rebuild (STCC)
• Arched front porch, stained glass panels at main entry, timber-lined ceilings in the foyer
• Tiled kitchen beside an open plan family living/meals area with skylights & timber flooring
• Timber-lined raked ceilings over a tiled sunken formal lounge & the adjoining dining room
• Solid timber kitchen cabinets including wine storage & dining bar, a big WIP, electric cooker, wall oven/grill, tiled splashbacks
• Family living & formal dining areas both open onto a 47.5 sqm paved, undercover alfresco entertaining area with a pitched roof & a water feature
• Private master retreat with front garden outlook, generous BIR & ensuite with a shower. Self-contained kids wing comprising 2 more timber floored beds, 1 with a BIR, + a bathroom with spa bath & shower
• Large laundry with a linen press and backyard access
• AC to the kitchen, a fan & gas heater in the formal lounge + fans in 2 beds (master included)
• Remote entry into a tandem-style double garage with a rear roller
• High street-side hedging with lawn & established plantings front & back
LOCATION
• Across the road from Norwood International High, a short bus ride to Pembroke & zoning for popular Burnside Primary
• 10-minute stroll west to glorious Kensington Gardens
• Super close to Penfolds Magill Estate & hip Lune Bar + only a 5 drive to more restaurants & cafes through Norwood's retail heartland (or Uber/bus it down & enjoy a vino!)
• 5km to Burnside Village (Tiffanys, Zara, MECCA & more)
• Just under 7km to the East End of town
Auction Pricing - In a campaign of this nature, our clients have opted to not state a price guide to the public. To assist you, please reach out to receive the latest sales data or attend our next inspection where this will be readily available. During this campaign, we are unable to supply a guide or influence the market in terms of price.
Disclaimer: As much as we aimed to have all details represented within this advertisement be true and correct, it is the buyer/ purchaser's responsibility to complete the correct due diligence while viewing and purchasing the property throughout the active campaign.
Norwood RLA 278530
Property Details:
Council | CITY OF BURNSIDE
Zone | SN - Suburban Neighbourhood
Land | 670sqm(Approx.)
House | 264sqm(Approx.)
Built | 1980
Council Rates |TBC $1,926.55 pa
Water | $TBC pq
ESL | $TBC pa








 View more
View more View more
View more View more
View more View more
View more
