Etched into the top floors of the Nexus complex, this dual level penthouse-style home feels like a pause suspended over Bowden's creative strip, capturing the essence of the suburb without being consumed by it.
The lower-level unfolds along polished concrete floors, drawing the eye toward the open outlook waiting at the end of the living space. Sliding glass opens to an undercover balcony with unbroken views, while clever glazing across the apartment keeps road noise at bay so the focus stays on the scenery, not the traffic.
Rather than interrupting the room, the kitchen follows the length of the western wall with a refined, pared back profile; its streamlined run of cabinetry and appliances keeps sightlines clear and furniture placement flexible.
Upstairs, a generous bedroom and a study sit on their own level, with the bedroom featuring a ceiling fan and built-in robe, comfortably separated from the activity below.
Split system air conditioning across both floors finds the perfect balance through the seasons, softening the light filled upper-level that includes a dedicated study nook and a bathroom with clean, hotel-like finishes.
Day to day convenience is dialed up with a secure ground floor car park, a personal storage cage in the basement, communal bicycle storage and a recycled water supply that makes your washer and dryer more economical.
It is a home shaped by both ease and lifestyle. Morning runs and dog walks along the River Torrens have been part of its rhythm, as have quick tram rides to the city, margaritas at Juan's Torta Cantina, market day cinnamon scrolls from Live a Little, matcha lattes at A Place Coffee and the breakfast pie from Against the Grain.
This is Bowden at its best: close to Plant 4's bustle, the tram, the train and the green edge of reserves, yet high enough to feel calm, settled and out of the fray. You found it.
Features to note:
• Dual level penthouse style home on the top floors of Nexus
• Polished concrete floors to the lower level
• Undercover balcony with unobstructed views
• Refined linear kitchen with gas cooking, dishwasher and water filtration tap
• Fibre to the premises for fast and reliable NBN
• Peace of mind comes built in thanks to CCTV monitoring, electronic access and a gated private front door
• Recycled water supply plumbed to toilets and washing machine
• Built in robes and ceiling fans to both bedrooms
• Dedicated upper-level study nook
• Split system air conditioning across both floors
• Contemporary main bathroom plus lower-level powder room
• Private front door entry rather than a shared corridor
• Secure parking space with personal storage cage
• Additional communal bicycle storage
Location:
• Steps to Plant 4 and Plant 3 for markets, cafés, food stalls and community events
• 10-minute walk to the tram for a 20-minute door to door CBD free commute
• Close to Bowden train station for convenient links across the metro line
• Dog friendly parks, pocket reserves and the River Torrens linear trail nearby
• Minutes to Hawker Street eateries, small bars and specialty shops
• Easy access to North Adelaide, the Entertainment Centre and the riverbank precinct
• A short ride or walk to The Gov, local breweries and Bowden's art and design scene
• Positioned in one of Adelaide's most walkable and well-connected inner suburbs
Method of Sale:
• For sale by 'Best Offer' by Monday 8th December at 7:00PM.
Purchaser Portal:
• Our purchaser portal gives you access to all key property documentation, including the Form 1 (Vendor Statement), Form R3 (Buyer Information Notice), and the templated Contract of Sale. Once registered, you'll also be able to complete and submit an offer using our digital offer form. Access the purchaser portal by following the link provided below:
• https://bit.ly/2-14Seventh
For more information:
• Please contact the selling agents directly: Both Thomas and Cassandra proudly represent Crawford Doran Pty Ltd and welcome any enquiry on this exciting property listing.
Disclaimer:
• While we have made every effort to ensure the accuracy and completeness of the information presented in our marketing materials, we cannot guarantee the accuracy of information provided by our vendors. Accordingly, Crawford Doran Pty Ltd disclaims any statements, representations, or warranties regarding the accuracy of this information and assumes no legal liability in this regard. We encourage interested parties to conduct their own due diligence when considering the purchase of any property. Please note that all photographs, maps, and images are for marketing purposes only, and should be used only as a guide.
RLA 336264
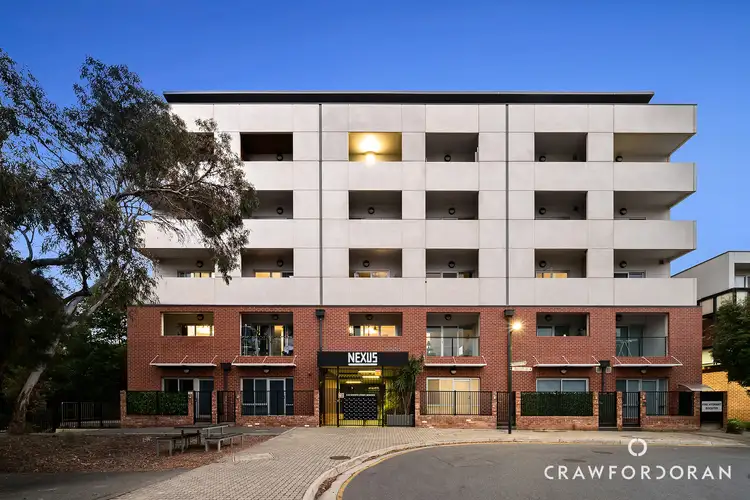
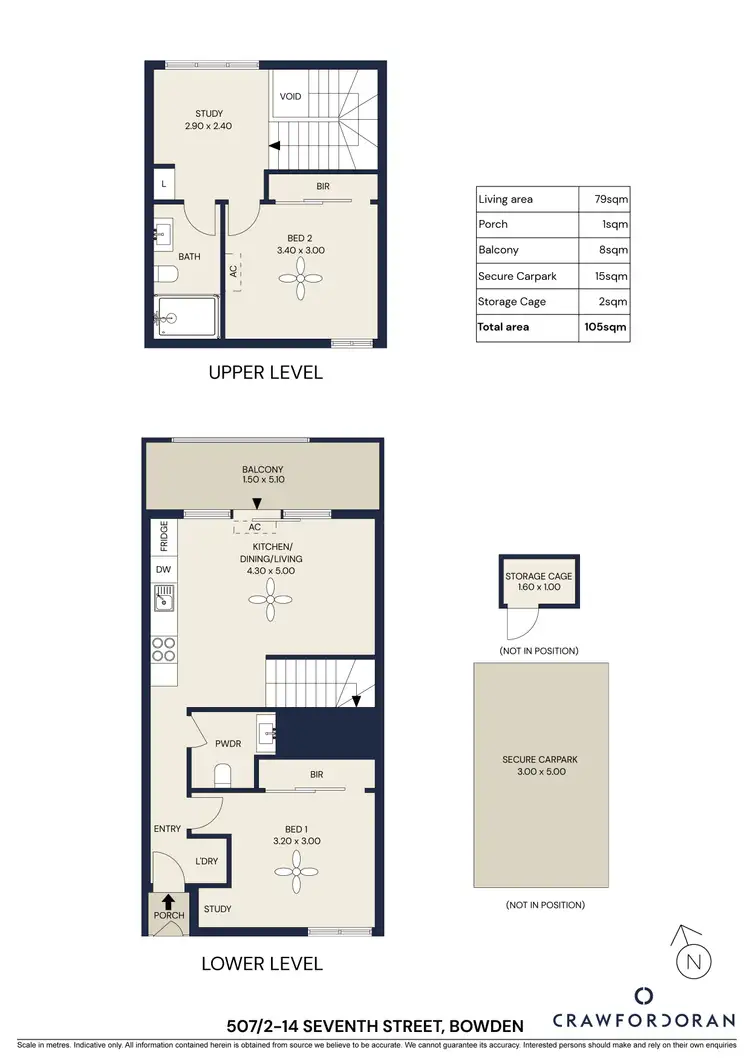
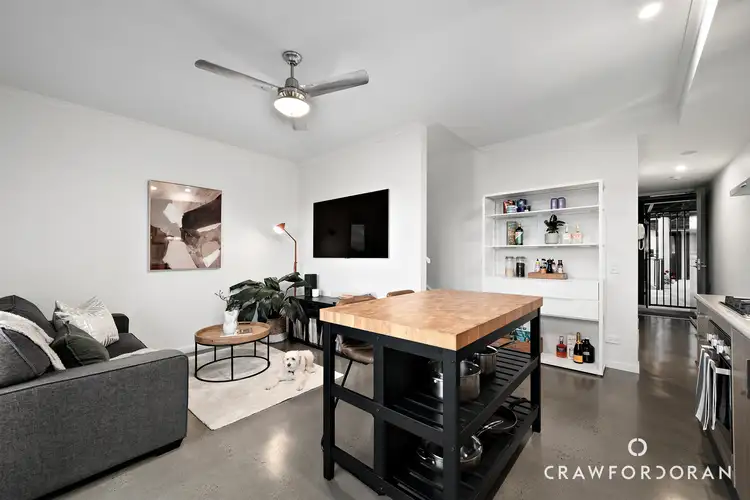
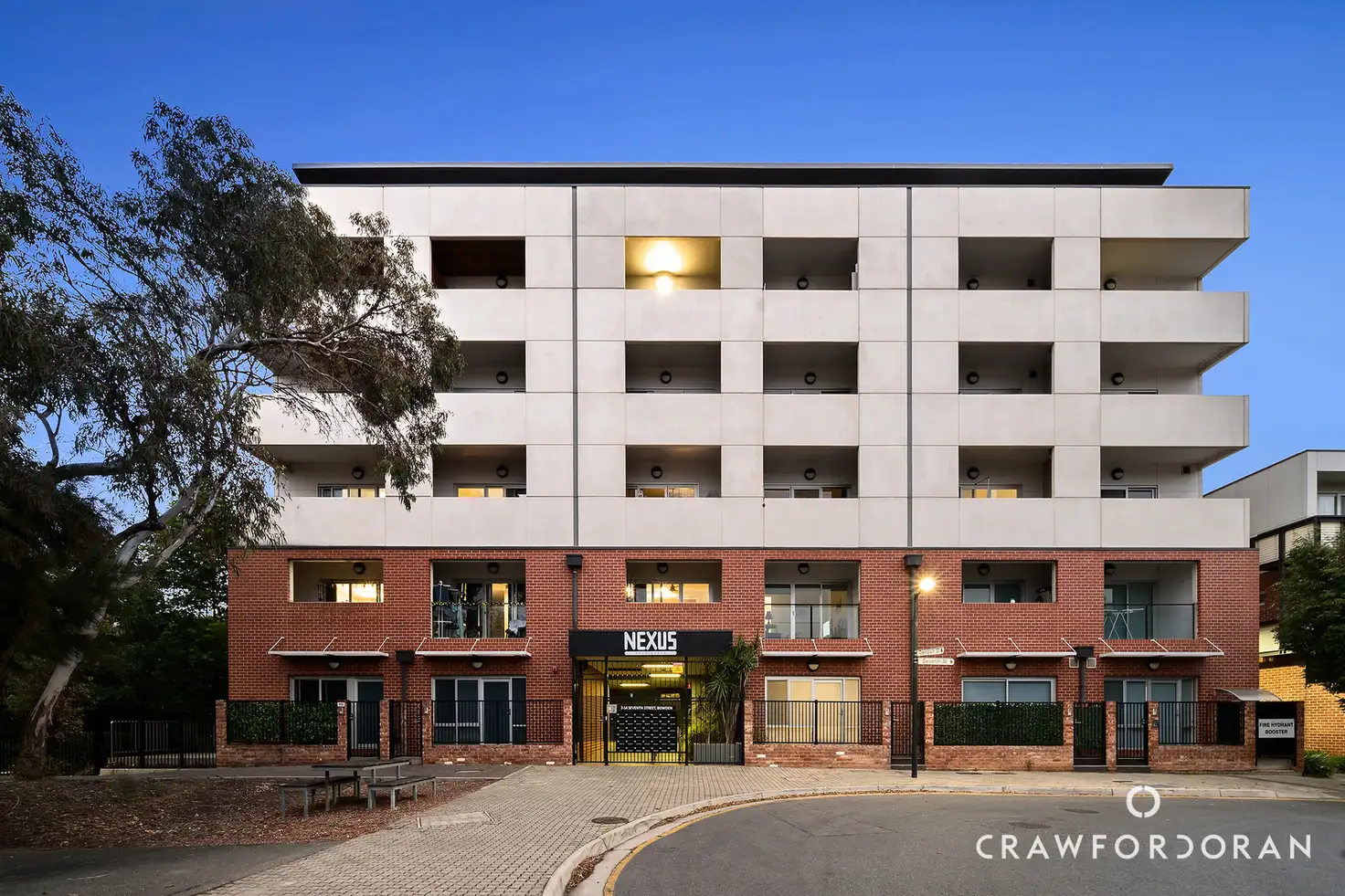


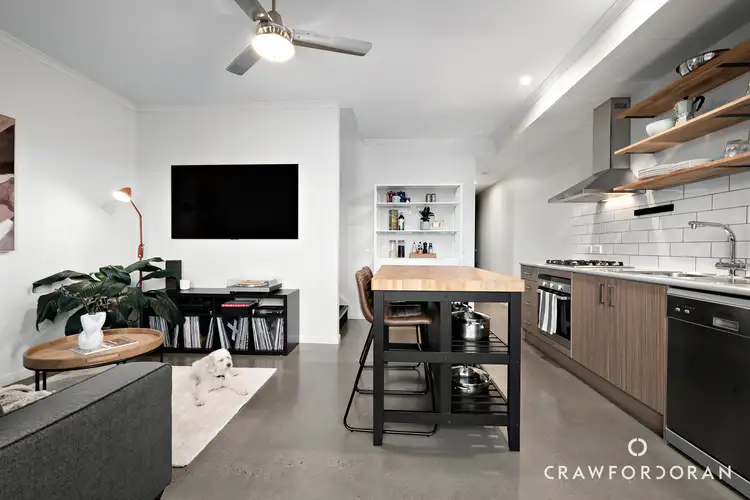
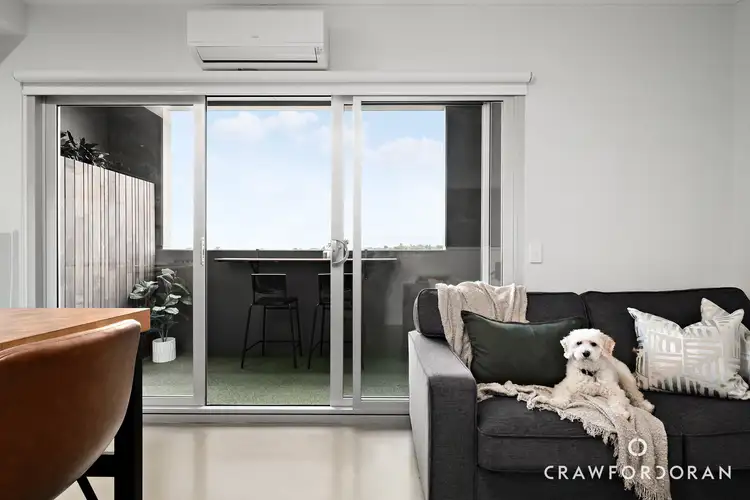
 View more
View more View more
View more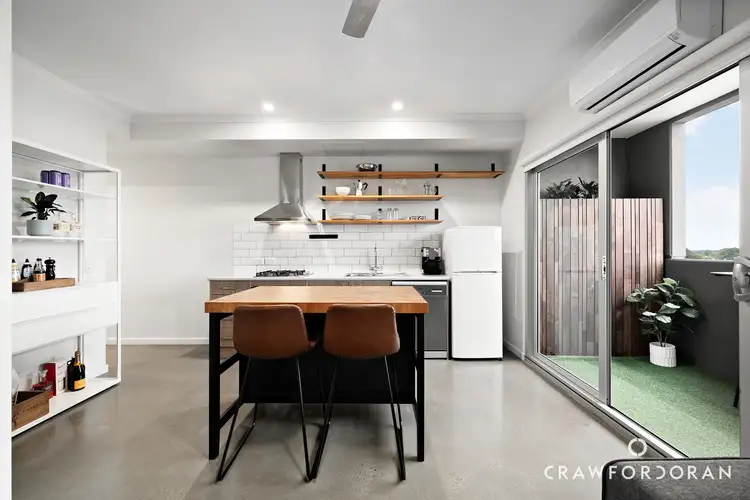 View more
View more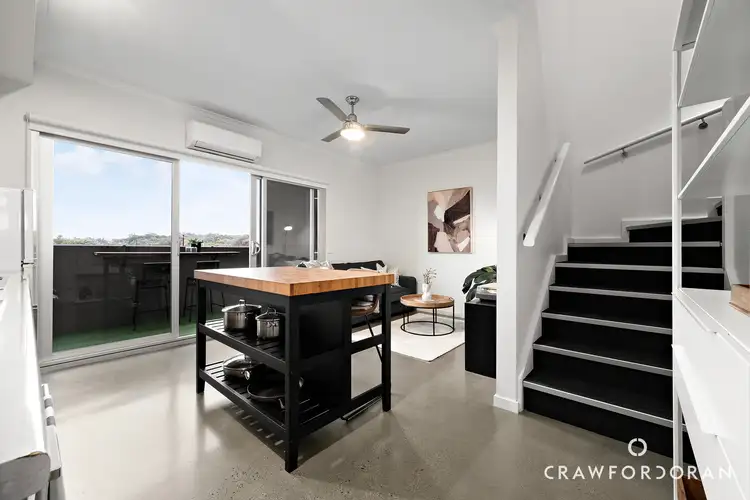 View more
View more
