Set on an expansive rural-zoned estate on the very edge of urban Baldivis, this magnificent lifestyle property is in a class of its own. The scale alone sets it apart - with a 6 bedroom, 3 bathroom residence of extraordinary proportions and bespoke opulence, is arguably the largest home you'll find anywhere in the area.
Completely reimagined and renovated throughout, no detail has been overlooked in creating a residence of distinction where prestige finishes meet practical family living. On a landholding of 12 acres this property unites the rare privacy of a rural setting with the convenience of nearby amenities including schools, shopping, and the coast.
Every improvement - from the double-glazed windows to the 19m x 10.5m shed, twin bores, solar array and exquisite alfresco pavilions - reflects the same uncompromising standard, presenting a home without peer in today's market.
The prestigious residence:
This commanding residence exemplifies quality construction and timeless homestead features on the grandest scale, and once you step inside you'll discover a showcase of modern design and uncompromising quality. Every detail of this home has been re-considered, every finish upgraded, leaving nothing for its new custodians to do but move in and enjoy.
Spanning an all-embracing floorplan over 400m2 of internal living space, providing 6 bedrooms and 3 bathrooms, this home accommodates the largest of families with ease and is equally well-suited to multi-generational living.
The home unfolds across multiple living zones: a light-filled open plan with dining, family and living spaces anchored by the designer kitchen, a separate formal lounge with feature fireplace, and a library wall and window seat (with added storage) creating an unmistakable sense of gravitas.
Beyond the main living zones, the secondary accommodation wing has been designed with equal attention to detail. Here, 4 generously sized bedrooms are fitted with built-in robes, cabinetry, and even integrated study nooks - making them as practical for children and teenagers as they are for guests or extended family.
This wing also enjoys its own family-sized modern bathroom, a dedicated activity/games room, and seamless connection to the central living hub, creating a self-contained zone that balances privacy with togetherness
Throughout, Coswick engineered oak floors, lacquered internal doors, and aluminium double glazing to every door and window speaks to the calibre of the renovation, with no expense spared. 2 x state-of-the-art Daikin ducted systems (32kW combined) with AirTouch 5 climate control ensure total comfort year-round.
The Designer Kitchen:
At the heart of the home, the kitchen is both a showpiece and a true entertainer's domain. Extensive storage and cabinetry frame the kitchen and living space, with views that draw the outdoors in.
Expansive stone benchtops with waterfall edges provide generous preparation and casual dining space, while premium European integrated appliances elevate the everyday: a Miele pyrolytic oven, steam oven, warming drawer, Asko coffee machine, Falmec rangehood with external motor, and a three-stage reverse osmosis filtration system with Zip tap for instant chilled and boiling water.
Bathrooms of Distinction:
Each of the 3 bathrooms has been thoughtfully modernised, blending contemporary finishes with character touches. The primary ensuite features fluted glass, bespoke green cabinetry, and leadlight windows that filter soft light, creating a calming retreat.
Secondary bathrooms are equally refined, including a guest bathroom with direct alfresco access-ideal for comfort and discretion during outdoor entertaining.
The Great Outdoors:
The scale of the outdoor living is every bit as impressive as the interior. Twin octagonal pavilions anchor an extensive alfresco, perfectly positioned to capture views across the sweeping lawns, gardens, and tennis court.
Designed for entertaining, this is a home where friends and family will gather year-round. Beyond the manicured lawn lies "The Patch" - a productive vegetable garden - together with shaded grounds, towering native trees and open play spaces for children and pets.
Infrastructure & Land:
Set upon a substantial parcel of 12 acres or 4.879 hectares, the property combines prestige lifestyle with rural practicality. Start your hobby-farming dreams without compromising on location, keep some sheep or some horses of course, there's room to grow and play while you're doing it.
A 19m x 10.5m powered shed with high-clearance sliding doors caters to trades, storage, or hobbies, while dual bores complete with a groundwater license services the residence and paddocks with impeccable quality.
The entire property is fully fenced, with post and double rail frontage complemented by wire fencing at the rear. A 13kW solar array with 10kW inverter further underlines the home's sustainable and cost-effective credentials.
The Location:
Positioned within Baldivis' most tightly held lifestyle pocket, this is an idyllic rural estate in an urban setting. Schooling at Tranby College and Mother Teresa Catholic College are within minutes, with the freeway, shopping precincts, parks and sports facilities close by. Pristine beaches along the coast are just a short drive away, completing the perfect blend of seclusion and convenience.
What Next!?
Grand family estate. Multi-generational sanctuary. Urban-rural lifestyle at its finest. 507 Eighty Road, Baldivis is all of these and more. Here you don't need to 'escape the suburbs', you've got it all in one. The absolute best of both worlds awaits!
To experience this exceptional rural restate for yourself, which is highly recommended, contact The Miles Walton Team via the Email Agent feature on this webpage, and we'll be in touch to arrange your best viewing advantage.
INFORMATION DISCLAIMER:
This information is presented for the purpose of promoting and marketing this property. Whilst we have taken every reasonable measure to ensure the accuracy of the information provided, we do not provide any warranty or guarantee concerning its correctness. Acton | Belle Property Mandurah disclaims any responsibility for inaccuracies, errors, or omissions that may occur. We strongly advise all interested parties to conduct their own independent inquiries and verifications to confirm the accuracy of the information presented herein, prior to making an offer on the property.
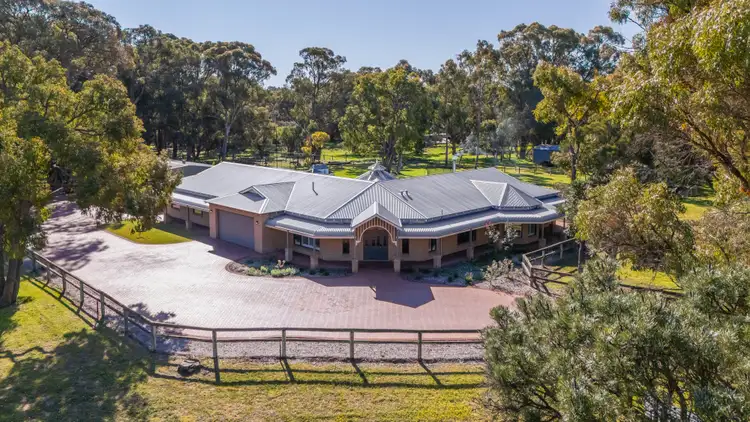
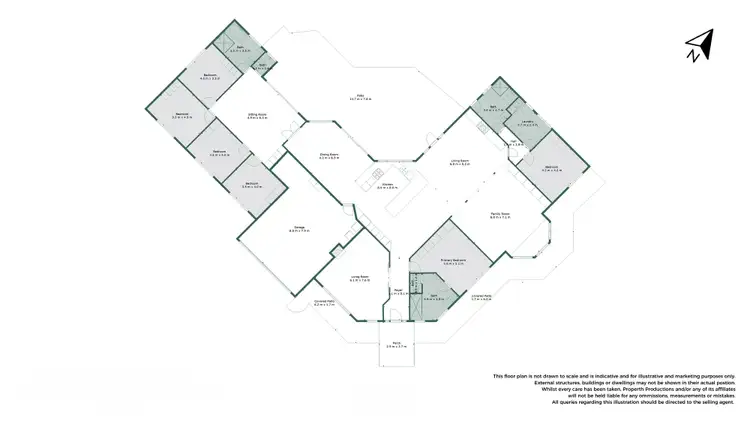
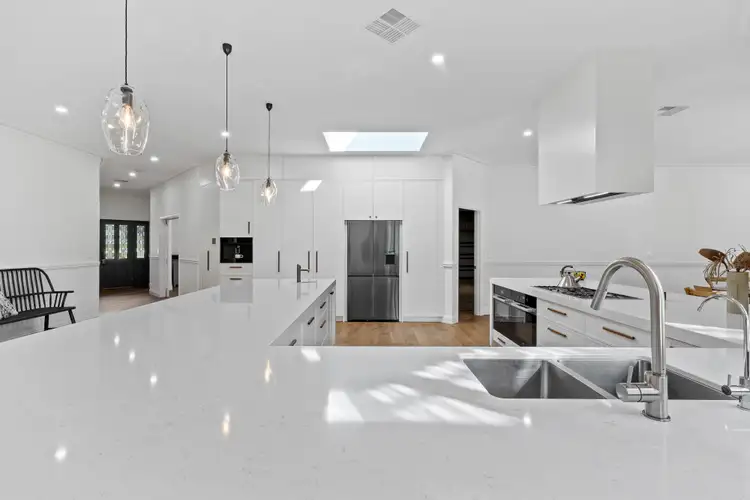
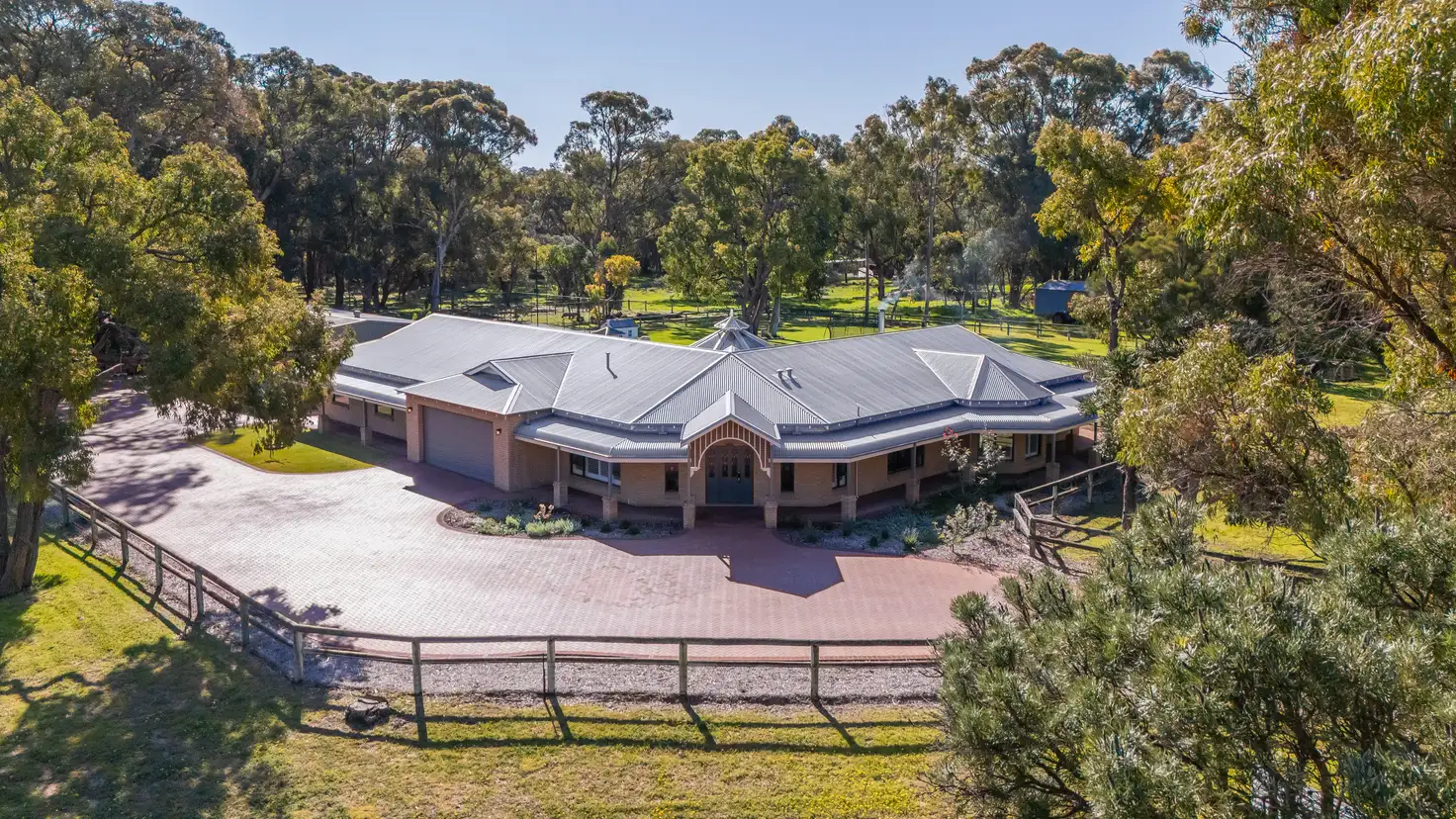


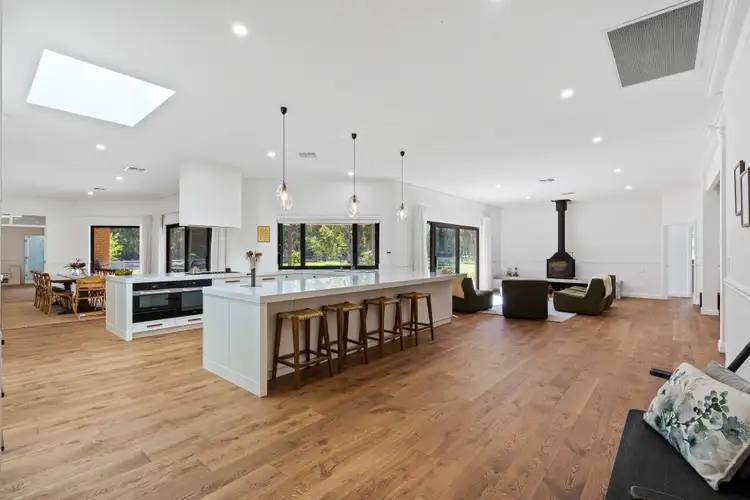
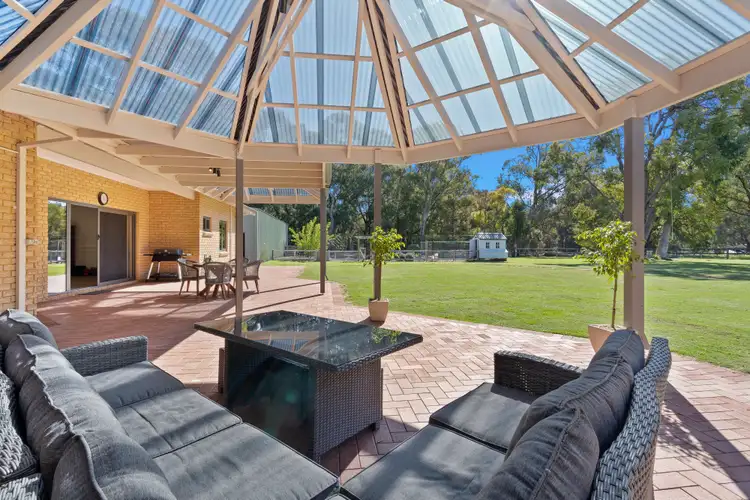
 View more
View more View more
View more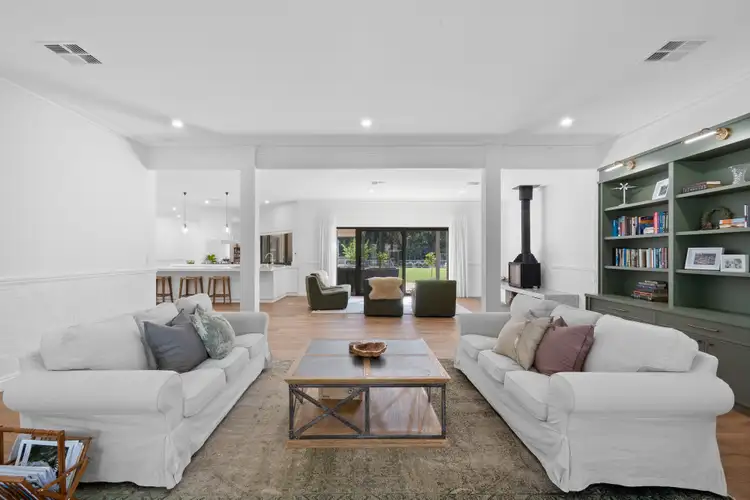 View more
View more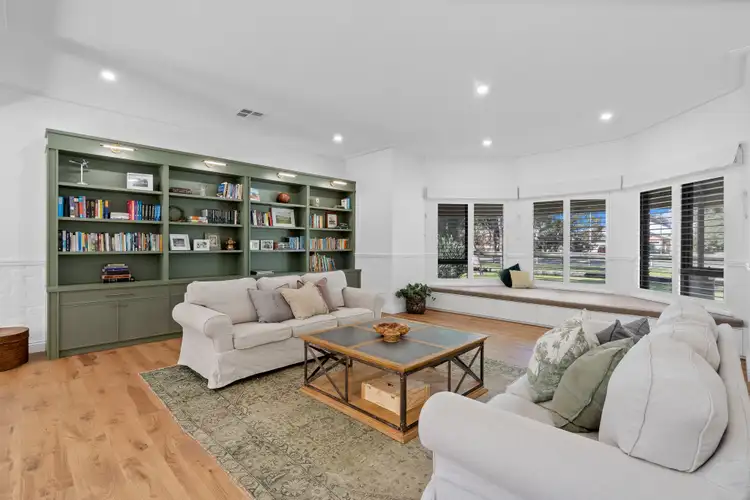 View more
View more
