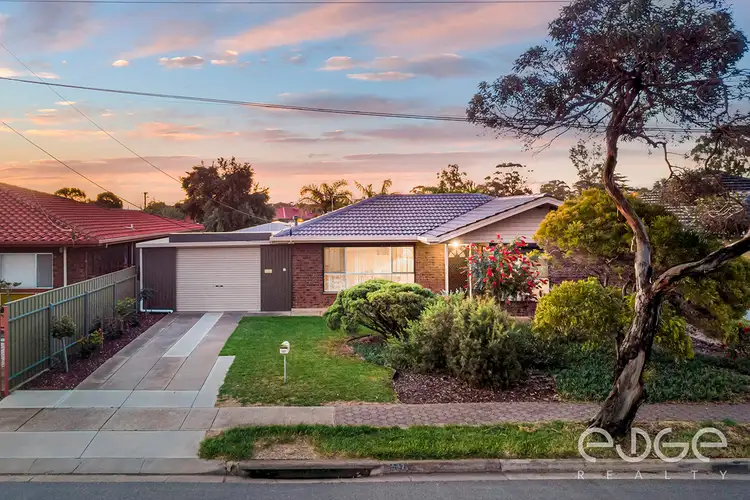*For an in-depth look at this home, please click on the 3D tour for a virtual walk-through*
Expertly crafted for contemporary family life with multiple living zones, a central location, a large block and even a pool, there is so much to love about this property. Mature and picturesque gardens adorn the front yard helping to create a welcoming abode that will instantly feel like home.
Floating floors flow throughout the expansive living areas which have been centred around the kitchen ensuring convenient living. There's ample space to cook up everything from an intimate dinner for two through to a feast for friends and family.
There's a dishwasher and a gas cooktop along with a walk-in pantry, sweeping benchtops and a Puratap. While a causal meals space and a formal dining room can cater for every type of gathering.
A lounge is nestled at the front of the home and offers a heater and air-conditioning along with views over the front of the property. Ensuring there's plenty of space for the entire family is the large rumpus room at the rear of the home, complete with air-conditioning and a ceiling fan.
You will love nothing more than spending a lazy Sunday relaxing under the sprawling flat-roof verandah while watching the kids splash in the in-ground pool. There's a good-size grassed yard plus mature gardens, helping to create your own private outdoor oasis.
Each of the three bedrooms boasts carpet, a ceiling fan and a built-in robe while a bathroom and a laundry complete the internal floorplan.
The lucky new owners will also enjoy:
- A bath and shower in the bathroom, plus a separate toilet for added convenience
- Ducted reverse cycle air-conditioning, a 1.75kW solar system and a Foxtel connection
- There's carport parking for up to three vehicle with a secure roller door
- Security doors, a monitored alarm system and roller shutters for peace of mind
- A large detached garage or workshop with access for a caravan, boat or trailer
Just a short walk from your front door will take you to local bus stops, Karrendi Primary School, Laurences Green and the Parafield Gardens train station. Parafield Gardens High School and Parafield Gardens R-7 School are also within easy reach along with the Parabanks Shopping Centre.
Council /City of Salisbury
Built /1973(approx)
Land / 780sqm (approx)
House /133sqm (approx)
Building / 326sqm (approx)
Easements / TBA
Council rates / $1,217 pa (approx)
Water rates / $133 pq (approx)
Es levy / $33.60pa (approx)
Approx rental range / $350 - $370 pw
Want to find out where your property sits within the market? Have one of our multi-award winning agents come out and provide you with a market update on your home or investment! Call Matt Ashford now on 0487 888 178.
Specialists in: Andrews Farm, Angle Vale, Blakeview, Burton, Craigmore, Davoren Park, Elizabeth, Gawler, Golden Grove, Greenwith, Gulfview Heights, Hillbank, Ingle Farm,Mawson Lakes, Modbury Heights, Munno Para West, One Tree Hill, Parafield Gardens, Para Hills, Para Hills West, Paralowie, Pooraka, Salisbury, Salisbury East, Salisbury North, Salisbury Plain, Salisbury Park, Salisbury Heights, Smithfield,Walkley Heights, Wynn Vale.
Number One Real Estate Agents, Sale Agents and Property Managers in South Australia.
Disclaimer: We have obtained all information in this document from sources we believe to be reliable; However we cannot guarantee its accuracy and no warranty or representative is given or made as to the correctness of information supplied and neither the owners nor their agent can accept responsibility for error or omissions. Prospective purchasers are advised to carry out their own investigations. All inclusions and exclusions must be confirmed in the Contract of Sale.








 View more
View more View more
View more View more
View more View more
View more
