Nestled well within a prized inner-eastern pocket, you'll delight in the revived character and family potential of this three-bedroom residence with a front yard that practically extends to the tennis courts, playground and endless green space of Kensington Gardens reserve at the end its tree-lined street.
Placed footsteps from Norwood Parade, Pembroke School and within zoning for reputable Norwood International High, you'll love the cosmopolitan location that this lifestyle property encapsulates.
Charming from your first glance at the classic colonial façade, the sizable 660sqm parcel makes way to an undercover carport and light-filled interior upon warm floating floors, both crisply painted and featuring period-affirming improvements throughout.
From the picture windows that grant an outlook to the encompassing gardens to the cosy wood-burning fire, both the sitting and dining rooms are brimming with a warmth that instantly makes you feel at home.
From here, a second family room with divine bench seat connects to a remodelled kitchen, sleek in design and completely functional with its offering of stainless-steel gas cooktop, brand-new Westinghouse oven and Fisher & Paykel dishwasher, all whilst even more windows give you a tranquil outlook to espaliered camellias.
Capitalising on that all important north-facing rear, an outdoor pavilion provides a charmed spot to entertain during golden hour, whilst the rear yard grants spacious and secure grounds for kids to explore for hours on end.
Recently extended upon plush carpets, the master wing is a true parental retreat with its grand proportions, contemporary couple's ensuite and walk-in robe worthy of even the most fashion enthused.
Further down the hall, a designated study nook and two additional bedrooms each fitted with built-in robes form the perfect zone for the younger generation, complete with direct access to a modern main bathroom featuring separate bathtub and toilet.
A property and location dedicated to lifestyle, you'll love the easy 10-minute drive to your CBD office, setting out on foot to surrounding nature trails, wining and dining along Norwood Parade, celebrating special occasions at Penfold restaurant and boutique shopping at Burnside Village.
If you're looking for the right mix of character and contemporary living, you've found yourself a magnificent home base on Brigalow…
Even more to love:
• Coveted corner parcel with north-facing rear
• 5.2kW solar system
• Ducted R/C air conditioning
• Ceiling fans
• Manicured, established & irrigated gardens
• Tool shed
• Zoned for Burnside Primary, Magill Primary & Norwood International High
Specifications:
CT / 5780/968
Council / Burnside
Zoning / SN
Built / 1958
Land / 660m2
Council Rates / $2,001.30pa
Emergency Services Levy / $227.65pa
SA Water / $254.56pq
Estimated rental assessment / $750 - $795 per week / Written rental assessment can be provided upon request
Nearby Schools / Magill School, Burnside P.S, Norwood International H.S
Disclaimer: All information provided has been obtained from sources we believe to be accurate, however, we cannot guarantee the information is accurate and we accept no liability for any errors or omissions (including but not limited to a property's land size, floor plans and size, building age and condition). Interested parties should make their own enquiries and obtain their own legal and financial advice. Should this property be scheduled for auction, the Vendor's Statement may be inspected at any Harris Real Estate office for 3 consecutive business days immediately preceding the auction and at the auction for 30 minutes before it starts. RLA | 226409
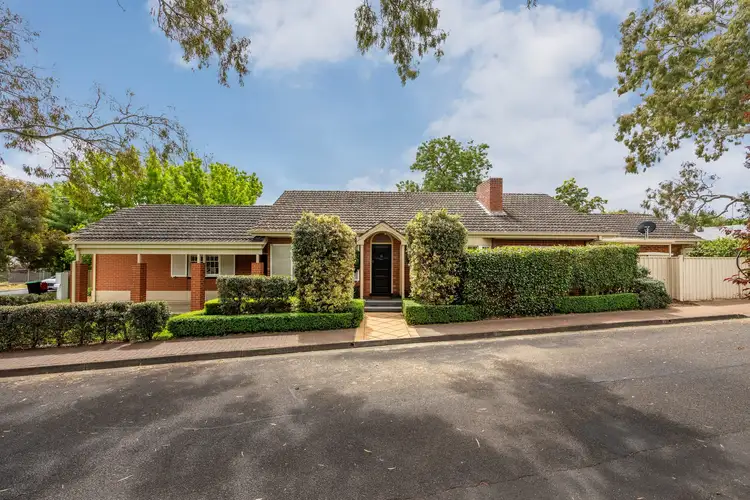
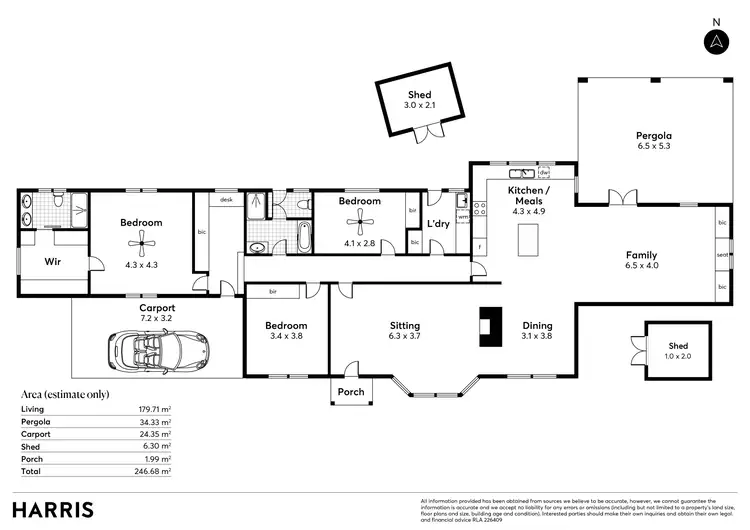
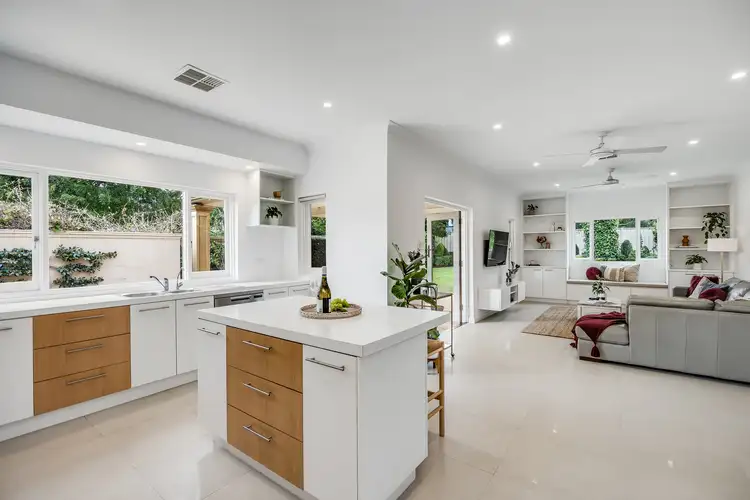
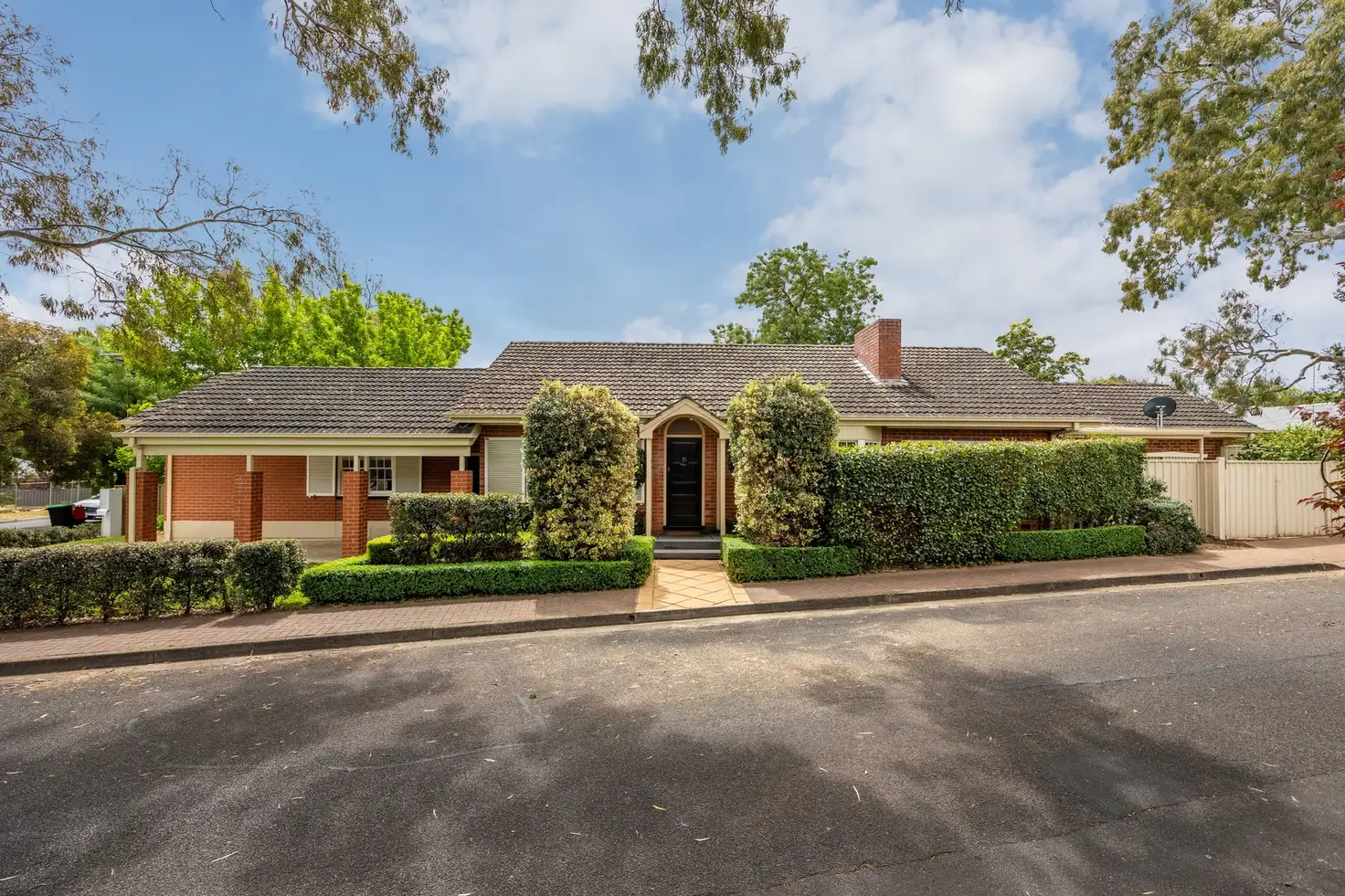


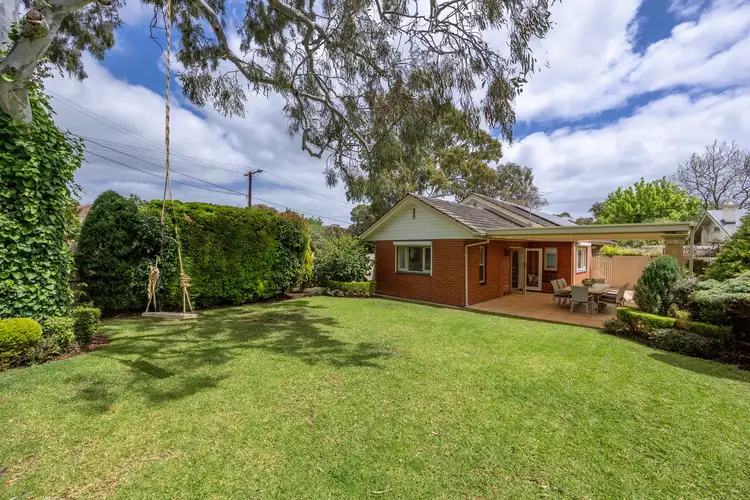
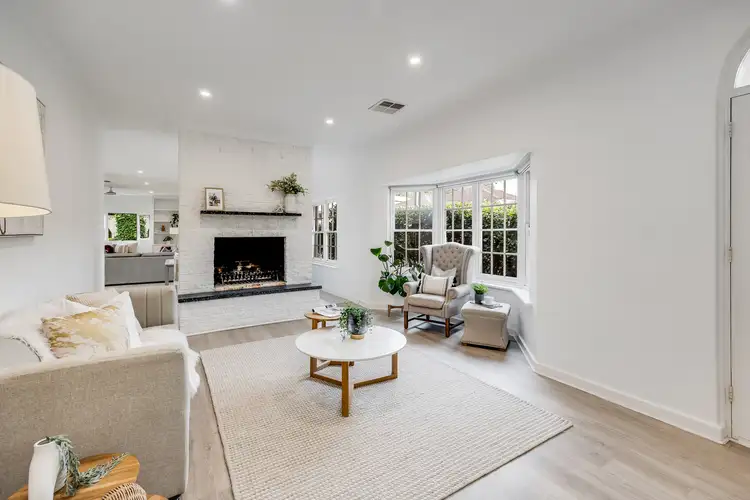
 View more
View more View more
View more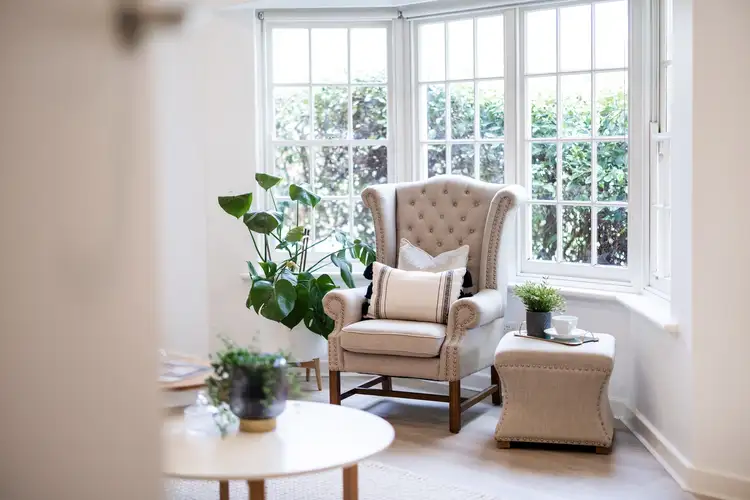 View more
View more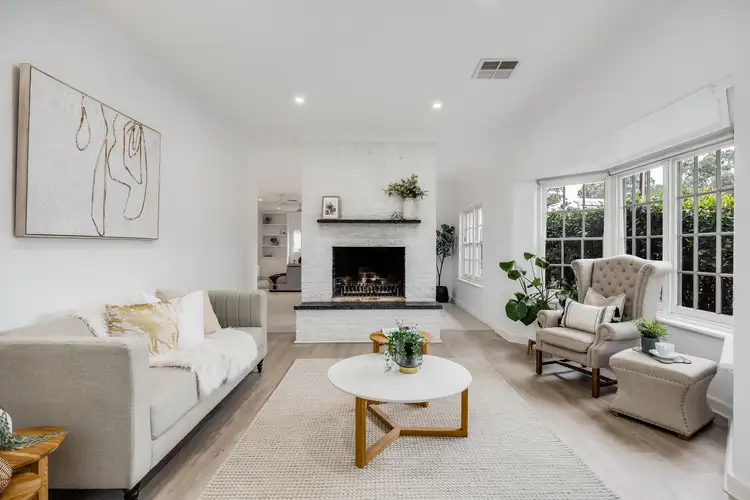 View more
View more
