50A Hurstville Road is a stunning two-level double-brick family mansion, located in the desirable suburb of Hurstville Grove. This well-maintained property boasts a wide street frontage of over 18 meters exposing modern façade and elegant front yard, making it a standout among the neighbourhood. The property is built for comfortable and convenient living, with a floor area of approximately 450 square meters and a lift connecting the two levels.
The home is smartly designed providing high-ceiling entry hall, formal and informal living areas, 5 spacious bedrooms two of which have access to the balconies, 3 fully tiled recently renovated bathrooms, an established office, double LUG, an entertaining backyard with a heated swimming pool.
The interior offers a touch of luxury by application of the top-quality finish materials: artistic paint, Italian wall tiles, combination of granite tiles and hardwood parquetry flooring, wooden plantation shutters throughout, sophisticated LED lightings, modern appliances.
The master bedroom includes a separate sitting room, a walk-in wardrobe and ensuite, as well as access to the private balcony, while all other oversized bedrooms have built-in wardrobes.
The expansive home office has in-built custom cabinetry and desk sufficient for 2 workstations. It can be optionally converted into a 6th bedroom if required.
At the heart of the home is the renovated open-plan kitchen, complete with high-quality European appliances. It is supplemented by the walk-in pantry and a separate laundry/butler kitchen with own access to the back-yard.
The kitchen is adjoined with a convenient living zone and the informal dining surrounded by the bay-windows overlooking pool area.
There are a separate formal dining and a family room, sufficient to accommodate a large dining table, a bar, a lounge, an 8ft pool table, a music and TV equipment
Front gate and a double garage with remote-controlled electric doors provide ample storage and secure parking.
The home is equipped with modern amenities, including an elevator, high-speed NBN internet connection, an intercom system, new CCTV security system, upgraded internal security system, split system air-conditioning, and LED downlights. The property also has a solar panel system with 8.5 kW capacity, providing energy-efficient living.
Outdoors features a saltwater gas heated swimming pool with waterfall and spa features, as well as an entertainment area with a wood-fired pizza/BBQ oven and kids' playground. The well-established low-maintenance backyard includes a covered Alfresco, making it the perfect space for outdoor dining and relaxation.
Overall, this superb property offers the ultimate in luxurious resort-style indoor and outdoor family living:
1. Well established low maintenance backyard includes under covered patio (approximately 10.5 m X 5.5 m), gas heated saltwater pool with waterfall and spa features and entertainment area with wood fired BBQ
2. Large indoor and outdoor family living/entertainment areas
3. This home is situated for lifestyle and location with easy access to Hurstville Westfield, St George Hospital and Hurstville Private Hospital, Oatley and Mortdale shopping precincts and restaurants, Hurstville train station and several sporting grounds/parklands. It is a short commute to the City and airport by train or car. There is also easy access to the M5 and arterial roads Infrastructure.
4. This home is in the catchment of many reputable public schools and prestigious private schools such as Bethany College, Danebank Anglican School, St George Christian School, Hurstville South Public School, Hurstville Public School, and St Raphael's Catholic primary to name a few.
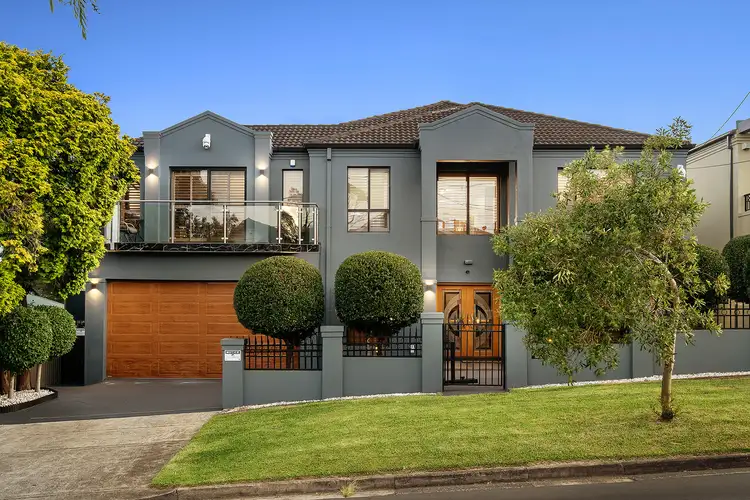
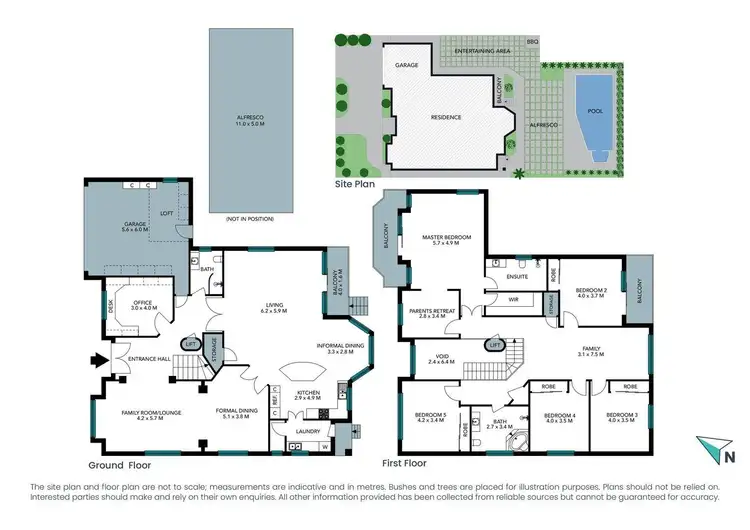
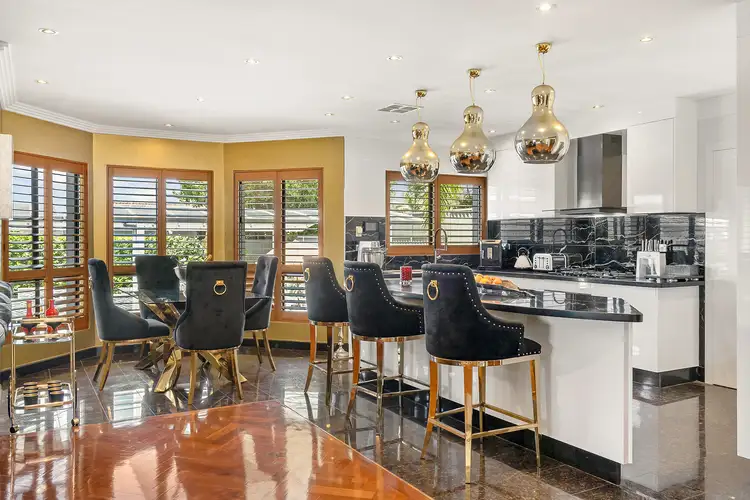
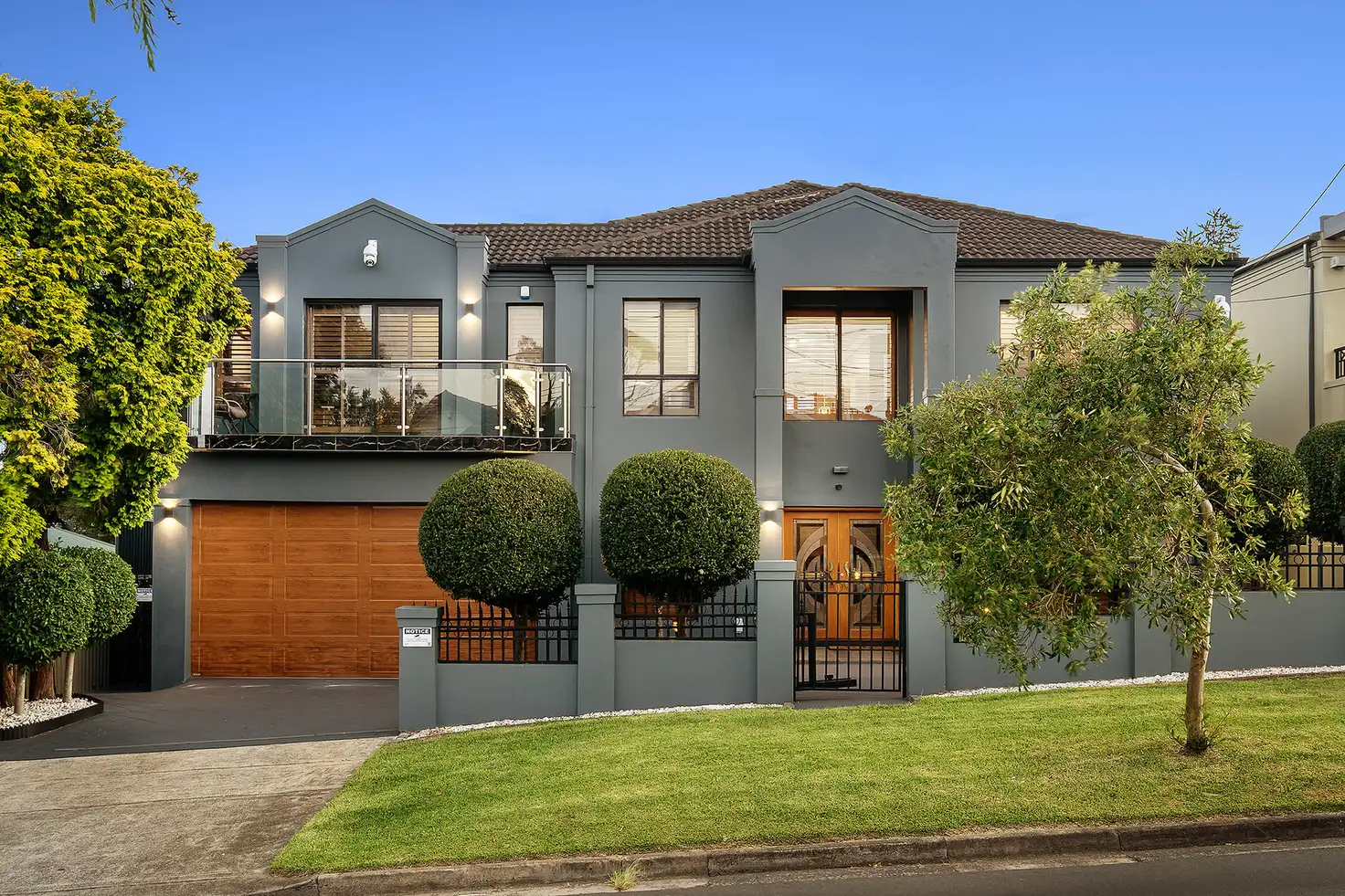


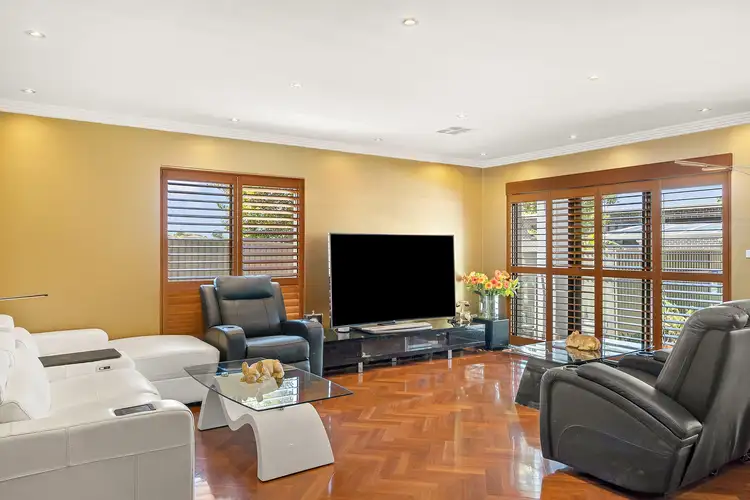
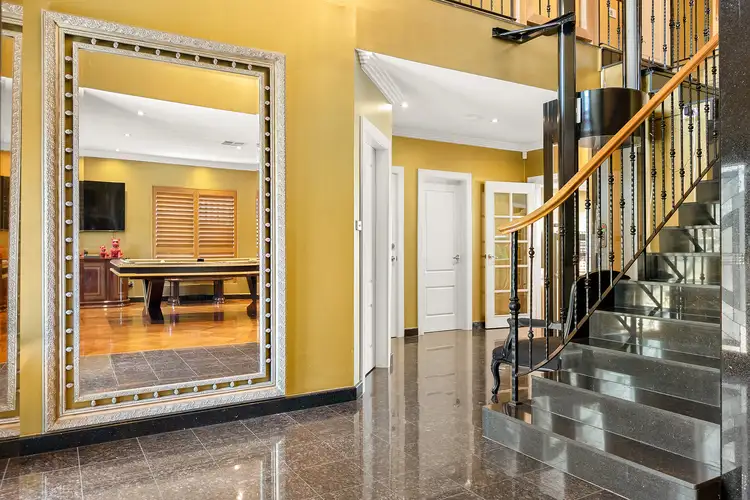
 View more
View more View more
View more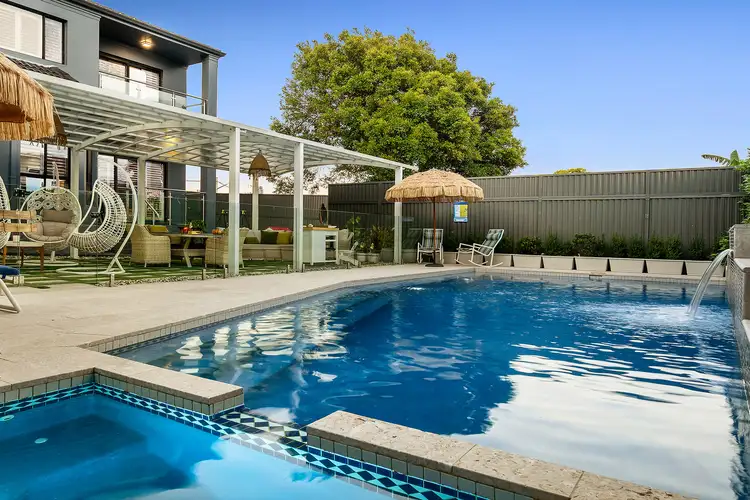 View more
View more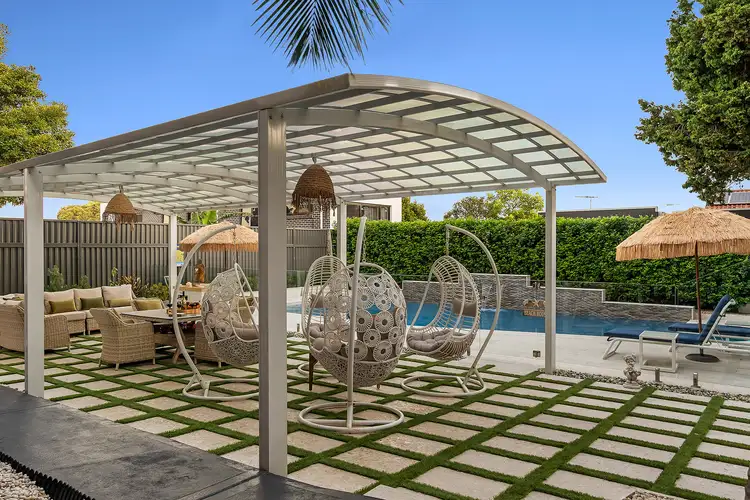 View more
View more
