Expression of Interest Closing Tuesday 2nd December at 5.00pm
The coveted position between the sparkling bay and the vibrant town centre is a fitting location for this high calibre town residence. Crafted to offer the best in lifestyle living, whilst demanding the lowest maintenance, the executive setting is a showcase of quality finishes spanning three levels, which are effortlessly connected by a valuable lift.
Striking from the road, the elevated street presence makes an impressive first statement, then once inside the warmth of oak floors flow past an inviting lounge (electric fireplace) to the open plan entertaining zone at the rear. Wrapping a gourmet kitchen with stone benchtops and premium Smeg appliances including 900mm oven/cooktop plus a butler’s pantry, this space spills out to a supremely private alfresco patio and garden complete with sunny veggie patch.
The lower-level plays host to a huge theatre room/entertaining space with kitchenette and dining area - incredibly versatile, it could be ideal for multi-generational families or instead fitted out as a wine cellar or cocktail bar.
Right at the top, the bedrooms are positioned for the ultimate in tranquil rest and include an ensuite main with a glorious sunset-facing balcony, luxe bathroom and ample wardrobing. Two further double bedrooms (BIRs) are also offered sharing a stunning family bathroom with full bath, while a powder room on each of the three levels ensure absolute convenience.
Reams of storage is a feature throughout the property, which offers a work from home space and the comfort of ducted heating/cooling, while a water tank, alarm, solar panels, garden lights, irrigation system and a double auto garage with yet more storage rounds off a standout prestige property.
Merely steps to the shops, station, restaurants, and a stroll to Mentone's grammar and Catholic schools as well as zoned for Mentone Girls’ Secondary College, this standout residence is close to bus stops and just heartbeat to the beach.
For more information about this executive lifestyle residence please contact Mathew Cox at Buxton Mentone.
Disclaimer:
The floorplan, room measurements, and land size provided are approximate and for illustrative purposes only. Buxton makes no representations or warranties regarding the accuracy, completeness, or reliability of any floorplan, drawing, or rendering used in the advertising materials. Buxton disclaims any liability for errors, omissions, or inaccuracies in the depiction of the land, property, or any described features. Prospective purchasers should conduct their own due diligence and seek independent professional advice to verify all information.
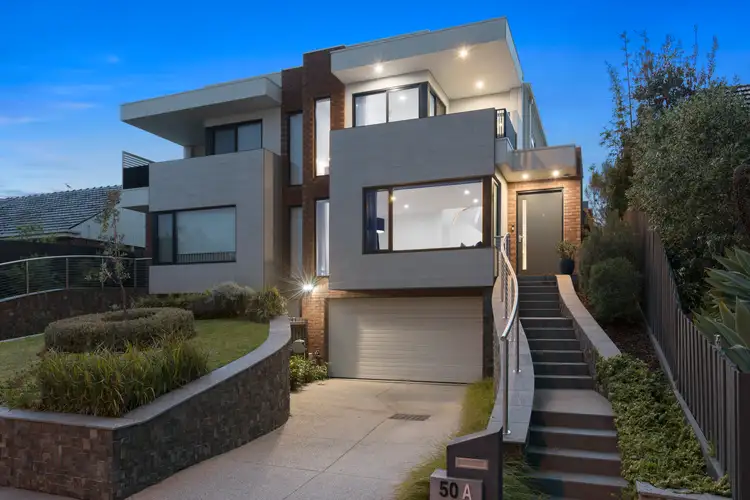


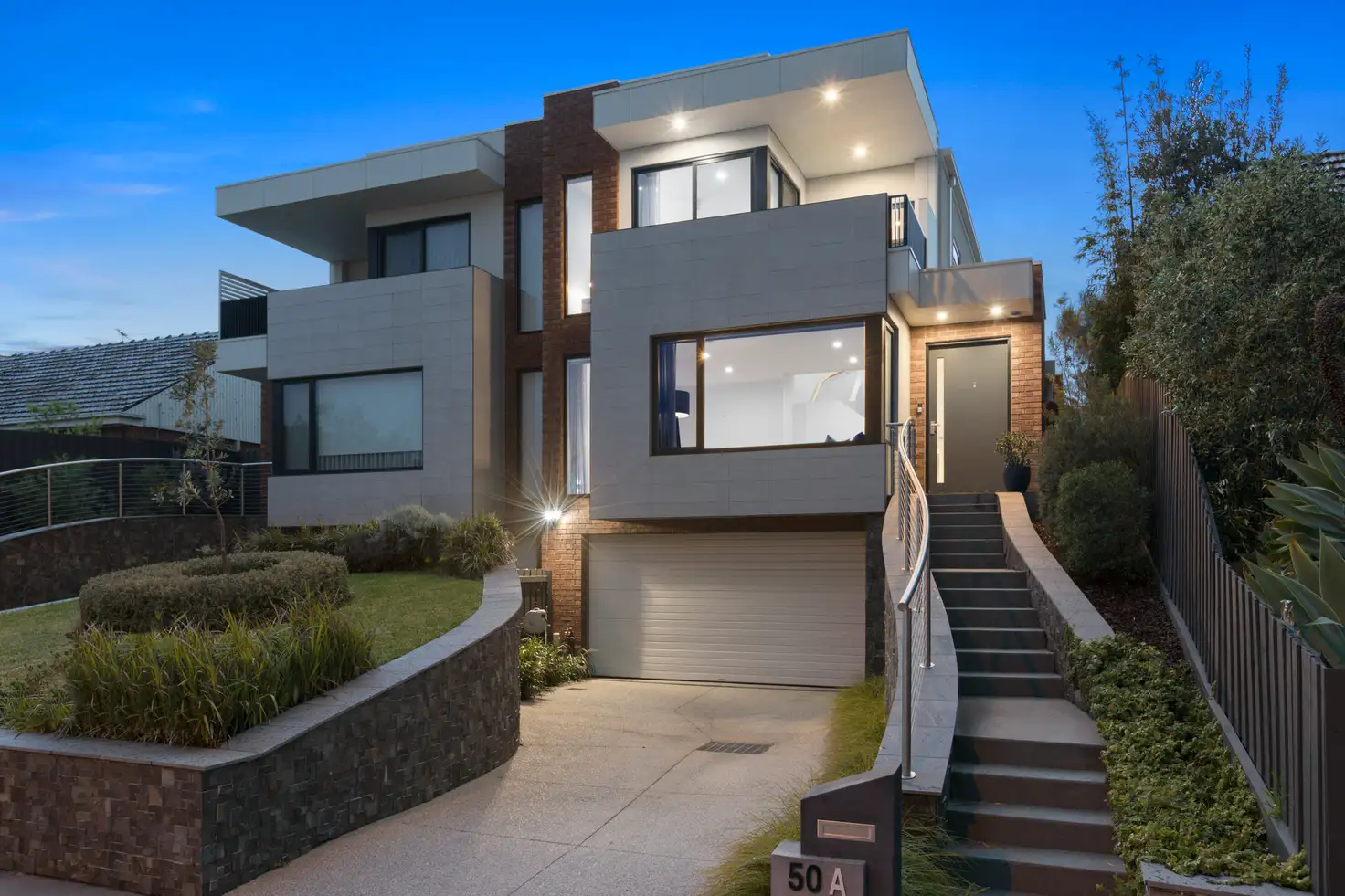



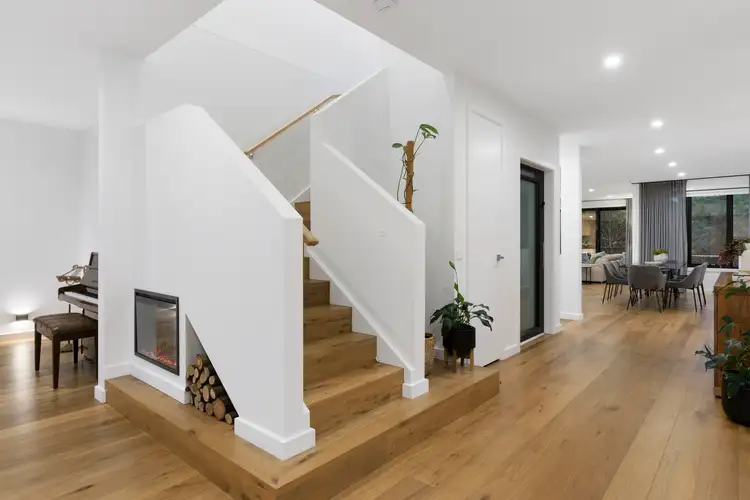
 View more
View more View more
View more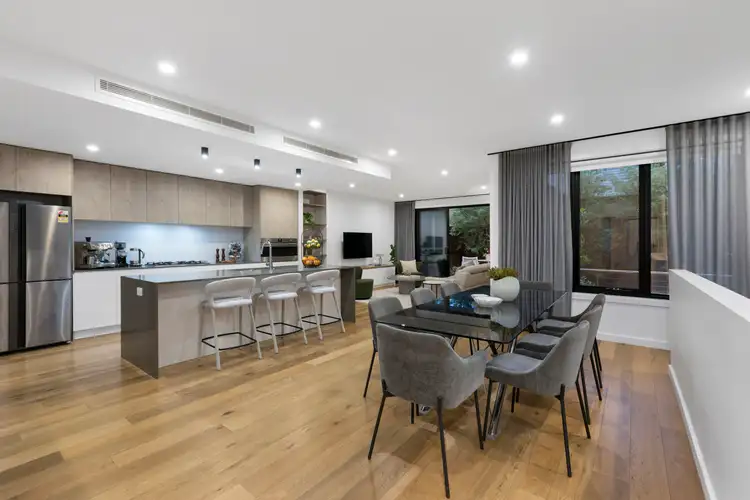 View more
View more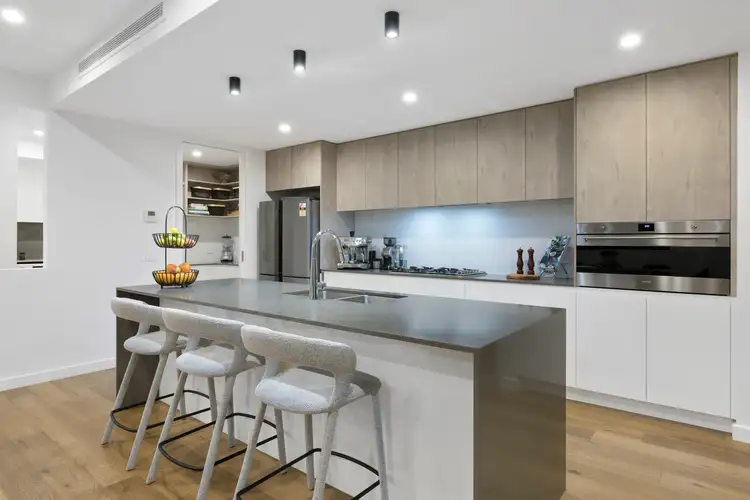 View more
View more
