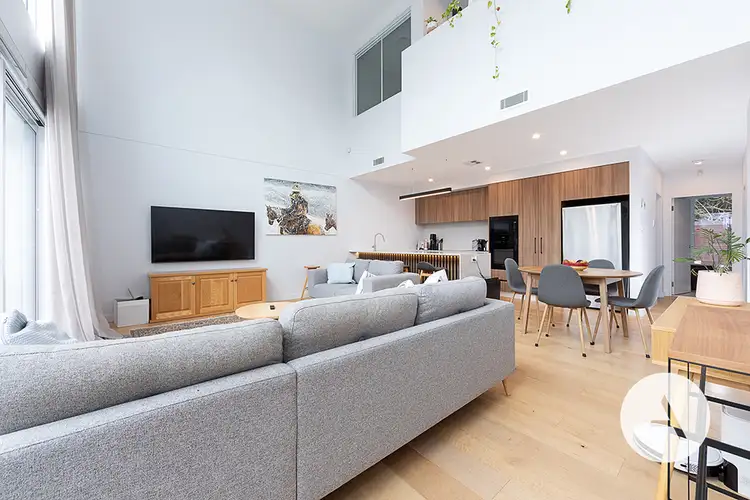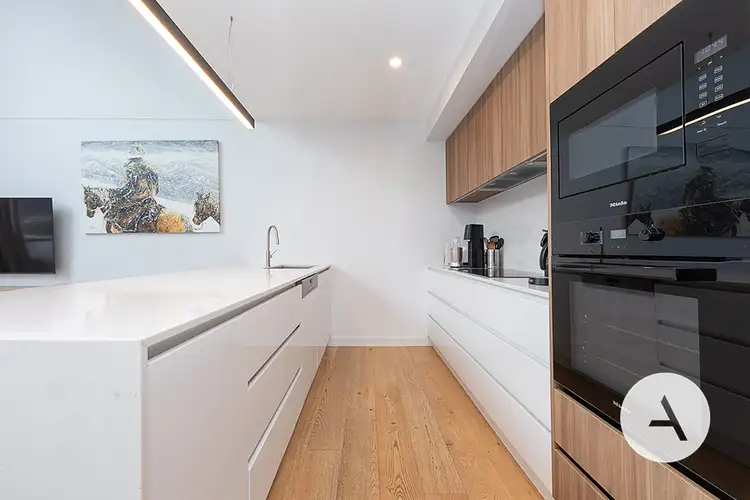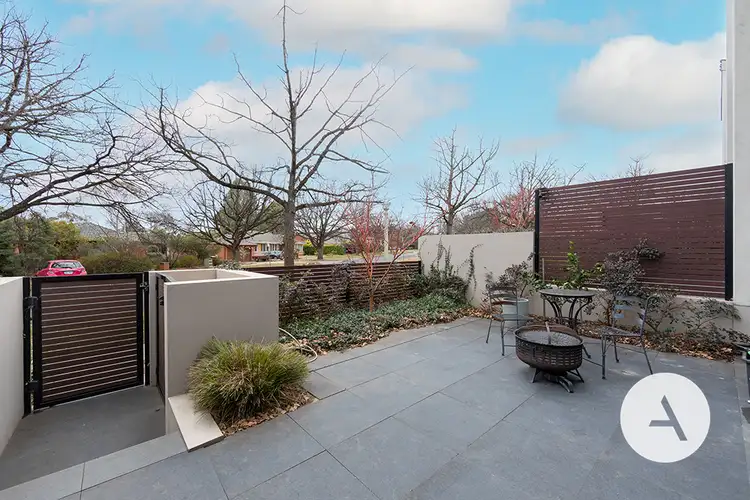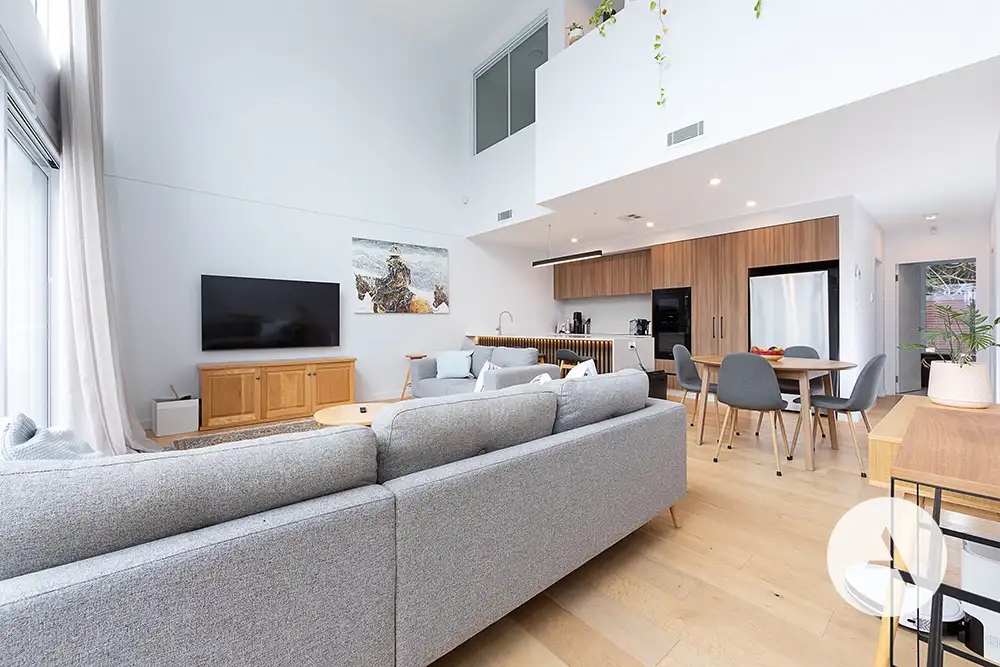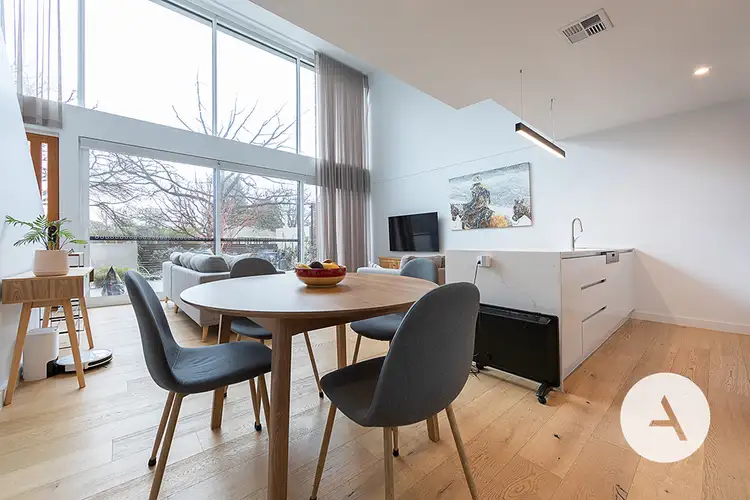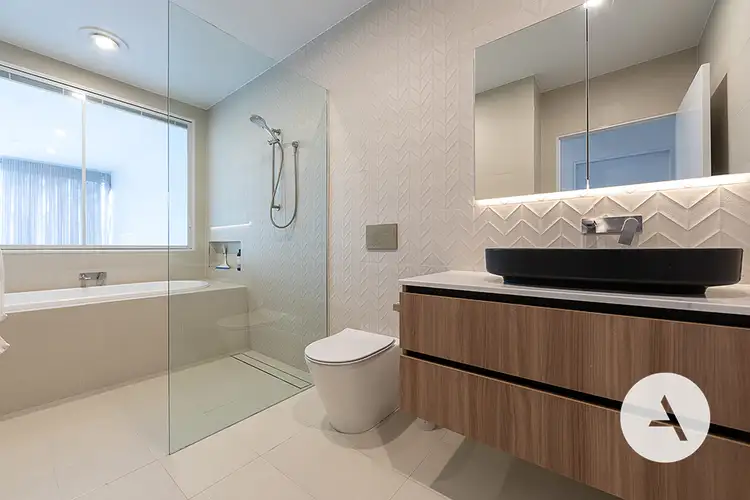To view any of our properties, please click on “book inspection” below and fill in your details to register to view the property. Alternatively, you can copy/paste: https://www.tenantapp.com.au/Rentals/Agency/archer. It is extremely important that you register your contact details or risk not being contacted in the event of a cancellation or change in open times.
Experience the height of refined living in this impeccably crafted three-story, 3-bedroom, 2.5-bath townhouse, where luxury, comfort, and thoughtful design come together seamlessly. From the ground-floor primary suite to the sunlit loft and dual private courtyards, every inch of this residence has been curated for elevated modern living.
Step inside to discover soaring ceilings and premium finishes. The open-concept main level features custom lighting, wide-plank flooring, motorized electric curtains, and stacking doors that blur the line between indoors and out — perfect for entertaining or relaxing in style.
Upstairs, a spacious loft offers a flexible second living area, home office, or media retreat, along with two generously sized bedrooms and a spa-inspired bathroom complete with a deep soaking tub and large walk-in shower.
The ground-floor primary suite provides privacy and comfort, while the lower level boasts a double garage with internal access, offering secure parking and additional storage.
Set in an exclusive, well-connected community of Braddon, this residence is just moments from shopping, gourmet dining, top-rated schools, and tranquil parks. Thoughtfully designed for everyday convenience, it includes central heating and cooling, a large and highly functional laundry room, and designer window treatments throughout — all wrapped in a timeless, contemporary aesthetic.
Property Highlights:
- Gourmet Kitchen Featuring modern cabinetry, stainless steel appliances, stone countertops, and an open layout that flows beautifully into the dining and living spaces.
- Open-Concept Living with Sophisticated Designer Touches.
Experience grand, light-filled living with soaring ceilings, premium wide-plank flooring, and bespoke lighting throughout. The open-plan layout is enhanced by motorized electric curtains and stacking glass doors that seamlessly connect the indoor living space to the outdoor courtyards — creating a true indoor-outdoor lifestyle perfect for both relaxation and entertaining.
- Two Private Courtyards Enjoy seamless indoor-outdoor living with both front and rear enclosed courtyards — perfect for al fresco dining, morning coffee, or quiet evenings under the stars.
- Ground-Floor Primary Suite Retreat to a spacious master bedroom with en-suite bath and generous closet space — your own private sanctuary.
- Stylish Upstairs Loft Ideal as a second living room, media space, home office, or studio — a versatile bonus with abundant natural light.
- Spa-Inspired Upstairs Bathroom Unwind in a beautifully designed upstairs bath featuring a deep soaking tub for ultimate relaxation and a spacious walk-in shower with elegant tilework and high-end fixtures including under floor heating — a perfect blend of comfort and style.
EER- 6.9 Stars
Bond and Rent:
A bond equal to four weeks rent will be required before the commencement of the lease. Here at Archer Canberra, we accept rent weekly, fortnightly or monthly and our preferred payment method is direct debit.
When can I see the property?
Saturday exhibition times will be advertised by close of business each Wednesday. Should the open time not suit, please register to view the property and you will be first to be advised once an open is booked. Alternatively, please call our dedicated leasing department to arrange a personal inspection. Please note – if the property isn’t advertised as ‘available now’ this usually means that the property is currently tenanted, making Saturday viewings all that we will have available until after this date.
Interested in applying for this property?
After you register or view the property, you’ll receive a link and code from our leasing system
https://www.2apply.com.au/Agency/Archer
Disclaimer:
Whilst care has been taken in gathering details for properties for lease, we accept no responsibility for any inaccuracies herein. All applicants should rely on their own research to confirm any information provided.
Useful Information
• A 12 month lease is the standard lease term – anything longer or shorter will be advertised or considered upon application.
• It is our company policy to either view the property, or have someone view the property on your behalf before your application can be accepted.
• This property meets the minimum ceiling insulation standards
