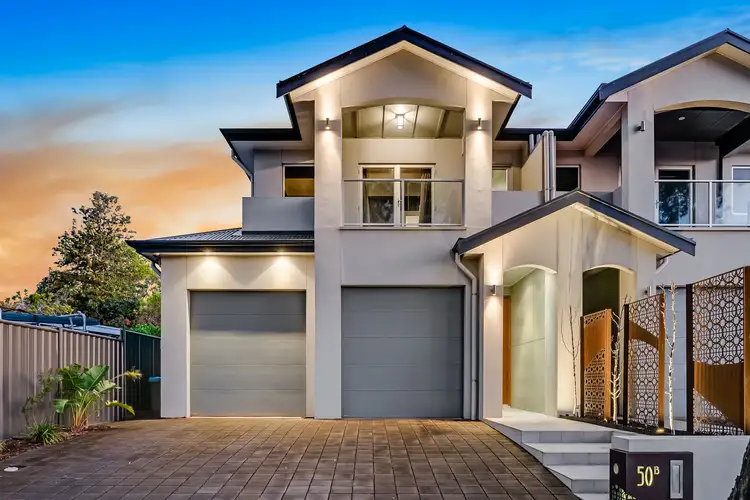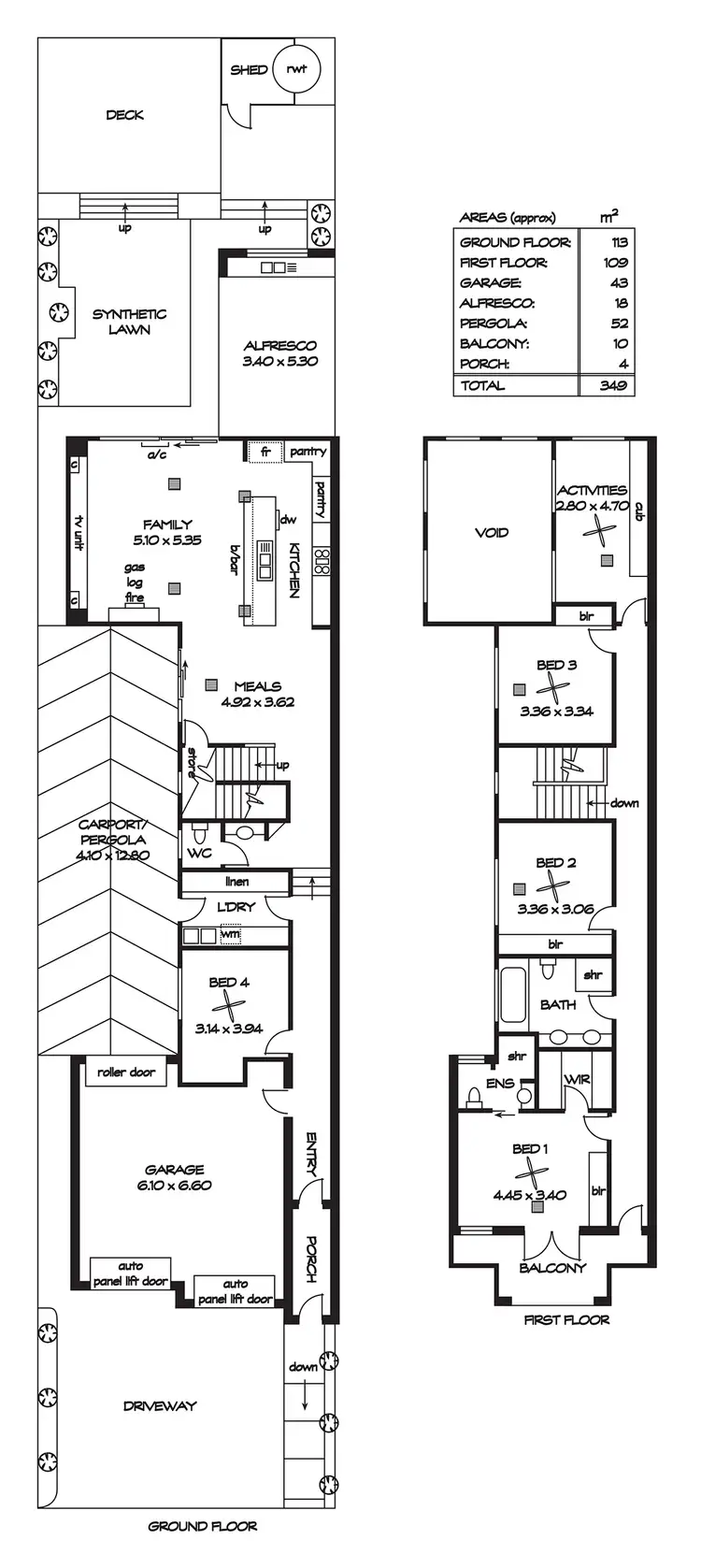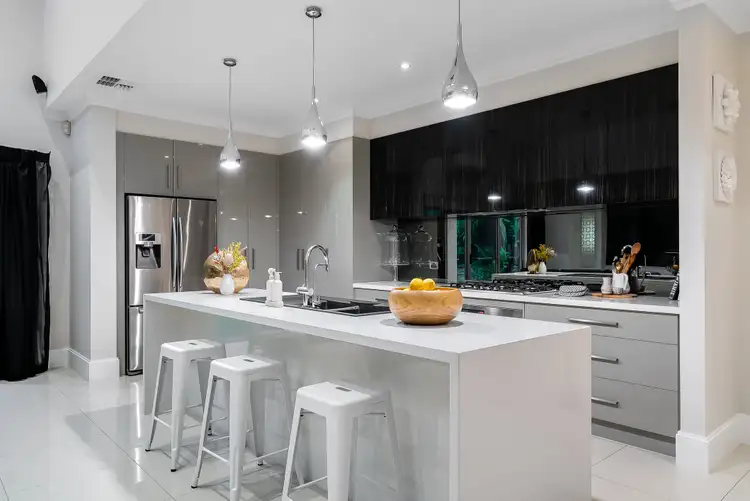Encompassing nearly 350 square meters of internal and external living spaces. Greeted by an imposing tiled entrance hall offers bespoke styling and cantilevered feature ceiling, creating an air of refined quality that flows effortlessly throughout plus space for 4 cars undercover.
Sitting boldly on a generous allotment of 384m², this stunning executive residence offers quality appointments and fastidious attention to detail across a deceptively spacious 4 bedroom layout.
A sensational open plan combined living/dining/kitchen offers a generous light filled area for your daily casual relaxation. A stunning elevated ceiling rises 5.8m to the upper level, enhancing the living space with a commanding architectural form.
A quality appointed kitchen presents service to both the family and dining areas. Cook in casual comfort with modern amenities including gloss white cabinetry, stainless steel appliances, double sink with filtered water, walk-in corner pantry, island breakfast bar, pendant lighting and 2 draw dishwasher.
Relax outdoors in a stunning alfresco portico completed by LED downlights, wall television mount, pendant lighting and built-in sink. A spacious double garage with over height panel lift doors plus rear access roller door to a 2-car carport will provide secure accommodation for everyday cars, caravans and/or boats.
The home offers up to 4 spacious bedrooms, all stylishly appointed, all with ceiling fans. The master suite features an opulent ensuite bathroom, his and hers walk-in robes, built-in robe and direct balcony access. Bedrooms 2, 3 and 4 all provide built-in robes. A delightful study/activities features built-in bookshelves and ceiling fan, and overlooks the family room from above.
A bright main bathroom with deep relaxing bath, ground floor powder room, walk-through laundry with ample cupboard space, ducted reverse cycle air-conditioning and refreshing neutral decor throughout complete a stylish and unique executive residence that is bound to appeal.
Briefly:
* Stunning executive residence on generous allotment of 384m²
* Imposing tiled entrance hall with cantilevered ceiling
* Open plan living/dining room with 5.8m ceilings and kitchen overlooking
* Living/dining with gas fireplace and built-in TV unit
* Spacious bespoke kitchen with opulent amenities
* Alfresco portico featuring LED downlights, wall television mount, pendant lighting and built-in sink
* Elevated entertainment deck overlooking the backyard
* Up to 4 spacious bedrooms, all with ceiling fans
* Master bedroom with ensuite bathroom, his and hers walk-in robes, built-in robe and direct balcony access
* Bedrooms 2, 3 & 4 with built-in robes
* Activities/study or further guest room with built-in shelving
* Double garage with over height panel lift doors + rear roller door to a 2 car carport
* Potential to park caravans or boats in the garage
* Ground floor powder room and walk-through laundry
* Upstairs bathroom with deep relaxing bath and dual vanities
* Spacious balcony overlooking the front yard and street
* Ducted reverse cycle air-conditioning
* Wide paved driveway for additional off-street parking
* Imposing executive residence ready to move in and enjoy
Ideally located close to all desirable amenities, with the Romeo's Foodland, St Bernards Fruit & Veg Market and Centro Newton Shopping Centre all just up the road. Public transport is easily accessed on St Bernards Road & Glen Stuart Road.
The zoned Primary School is Stradbroke School and the zoned high school is Norwood Morialta Middle & High School Campuses. Quality private education is nearby at Rostrevor College, St Ignatius College, St Francis of Assisi Primary and St Josephs.
There is a multitude of other reserves and parks at your disposal including the noted Morialta Conservation Park, Campbelltown City Soccer & Social Club, The Black Hill Conservation Park and Thorndon Park Reserve with walking trails, playground and picnic areas, ideal for your recreation and exercise. The Rostrevor Tennis Club and playground reserve is close by along with the Fourth Creek linear reserve.
Be quick to inspect this one!
Zoning information is obtained from www.education.sa.gov.au Purchasers are responsible for ensuring by independent verification its accuracy, currency or completeness.
Disclaimer: As much as we aimed to have all details represented within this advertisement be true and correct, it is the buyer/ purchaser's responsibility to complete the correct due diligence while viewing and purchasing the property throughout the active campaign.
Ray White Grange are taking preventive measures for the health and safety of its clients and buyers entering any one of our properties. Please note that social distancing will be required at this open inspection.
Property Details:
Council | Campbelltown
Zone | GN - General Neighbourhood\\
Land | 384sqm(Approx.)
House | 349sqm(Approx.)
Built | 2011
Council Rates | $2615.30 pa
Water | $236.05 pq
ESL | $500 pa








 View more
View more View more
View more View more
View more View more
View more
