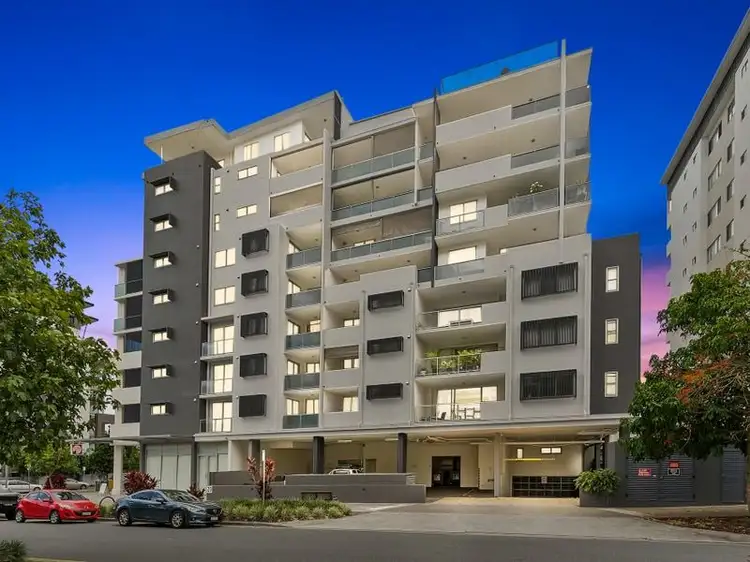Positioned on the 8th level of the desirable 'HQ Apartments' Residential Building, this space-filled apartment has recently undergone a refreshing makeover and will be suited to a broad range of purchasers. The property has just been freshly repainted throughout, new carpets have been laid, new tiles have been installed on the entertaining deck and is ready to move in to with nothing more to do!
The apartment features an open, spacious and very versatile layout, which includes a central living zone with a galley-style kitchen, adjacent dining room, study area and living room, which all flow out to the expansive, 26.5m2 north-facing entertaining deck. The master suite is conveniently positioned directly off the living room, while the other 2 bedrooms are located at the opposite wing of the apartment; the perfect layout for those who appreciate their own space and privacy.
The unit boasts high quality fixtures, fittings and air-conditioned comfort throughout, while the HQ Apartments building, offers resort-style facilities for those lucky enough to reside there; residents can unwind in the media room, relax in the rooftop pool or entertain in the BBQ area and sun deck.
Absolutely ideal for retirees, investors and growing families alike, all amenities are literally within just a few minute's stroll, such as Westfield Chermside, Event Cinemas, Chermside's restaurant and cafe precinct, the Kedron/Wavell RSL, Aquatic Centre, BCC Library, Goodlife Gym, as well as City bound transport. The location is also around 10km from the CBD and offers easy access to major arterials to Brisbane's airports and the golden beaches of the Sunshine and Gold Coast.
Early enquiries are genuinely encouraged; 3 bedroom apartments have been snapped up in no time at all lately and this remarkable 3bedroom + study, sub-penthouse apartment, will be popular with a broad range of buyers, particularly those in the market for a very special property!
Features include:
• 3 generous sized air-conditioned bedrooms (2 with built-in robes)
• Master bedroom with large walk-in-robe and deluxe ensuite
• 3rd bedroom with direct access to the outdoor deck area
• Freshly re-painted throughout
• Quality new carpet laid throughout
• Open plan air-conditioned living, dining and kitchen
• Study area off the dining
• Galley-style kitchen with stone bench-tops, gas cook-tops, S/S appliances and tiled splash-backs
• Central main bathroom with combined shower and bath
• Separate laundry with dryer and plenty of storage
• Expansive North-facing outdoor entertaining deck, with newly installed tiles
• Full security screens to windows and doors
• Rare 2-bay exclusive car accommodation (directly adjacent the lift in the basement carpark)
• Suburban, mountain and parkland views from the deck
• Cooling breezes can be enjoyed all year-round from its 8th floor position
'HQ Apartments' Facilities:
• Secure underground car parking
• Roof top pool area, sun deck and BBQ area
• Media room
• Intercom access
• 2 lift access
• Visitor parking available
• A selection of services at street-level, including Tosakan Thai restaurant
The Location (approximate distances):
• Westfield Chermside 50m-100m
• Kedron/Wavell Services Club RSL 75m
• Council library 120m
• Chermside pool 150m
• Hockey fields 150m
• Downfall Creek bikeway and walking tracks 250m
• Inner North bus terminus 400m
• Brisbane CBD 10km
• Brisbane Domestic & International Airports - Around 15minute's drive
INSPECT: By Private Appointment or Open Home
RATES: TBA
ADMIN FUND: $1053.02 Per Quarter
SINKING FUND: $581.70 Per Quarter
YEAR BUILT: 2008/2009 (Approximately)
TENURE: Vacant and ready to move in to
PHONE CINDY McGRATH OF RAY WHITE CHERMSIDE FOR VIEWINGS AND FURTHER DETAILS ON 0407 639 561.
Disclaimer:
This property is being sold without a price and therefore a price guide cannot be provided. The website may have filtered the property into a price bracket for website functionally purposes.








 View more
View more View more
View more View more
View more View more
View more
