“"COME AND LOOK AT THE BIG SHED"”
We have found it! This outstanding acreage masterpiece is a stunning expression of design, solid construction and impeccable character on 5,791 square metres with everything the growing family could desire.
From the street, a contemporary facade beckons with a private gated entrance. Returning to the power of classic design, this family friendly floor plan combines clean lines, easy yet sophisticated interiors and generous, open spaces demonstrating the peak of elegance and versatility.
The cascading layout incorporates a unique single level design that reveals seamless living and dining areas that merge together without interruption. Sleek interior details maximise on natural light and cooling cross breezes while showcasing tiled floors, soaring voids and crisp tones.
Positioned at the heart of these expansive living spaces, allowing easy service to both indoors and out, is a timber gourmet kitchen. Demonstrating superior charm with extensive cabinetry and breakfast bar, it encourages a relaxed and balanced lifestyle that complements the easy going elegance of its acreage location.
An expanse of glass sliding doors open the home up and allow these living areas to merge with an over-sized fully enclosed entertaining area/kids retreat, this space was purpose built for entertaining with a sensational backdrop of the ever so inviting pool area on full display.
The home offers four large bedrooms,the master with private ensuite featuring double shower(the biggest we have ever seen) and generous storage, in way of the walk-in-robe. This master includes sliders that open out to a private courtyard and little spot just to unwind and catch your breath.
Other outstanding features include high ceiling in the living areas,a massive shed/barn with toilet and man cave (dads on retreat that has a deck and ramp down to the pool area), a little surprise that has to been seen and experienced. A property like this does not come on the market ever day and all serious buyers are encouraged to act sooner rather then later as most people have a check list when looking and this will tick all the box's.
51-53 Chloe Drive, Munruben Features:
* .4 Bedroom
* Ensuite, Walk-in-robe
* Ducted air conditioning
* Formal Lounge
* Rumpus/ Kids Retreat
* Shed/Man Cave
* Lots of storage over six car
* Pool
* Roof insulated
* 45,000L of water tank
* Massive kids playground
* Chicken cop
* Town water (Trickle)
* Logan City Council
* Facing North
* Fully Fenced
+ More
Add this to your inspection list before you are to late we look forward to meeting you soon.

Air Conditioning

Pool

Toilets: 3
Built-In Wardrobes, Garden, Formal Lounge, Gazebo, Barn/Shed
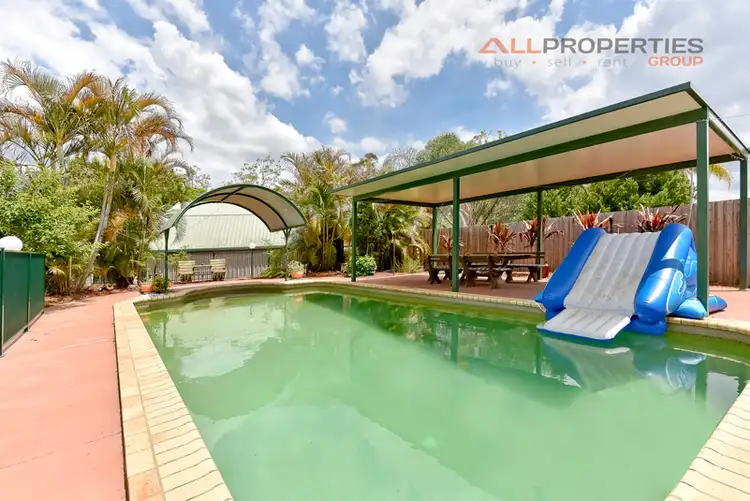
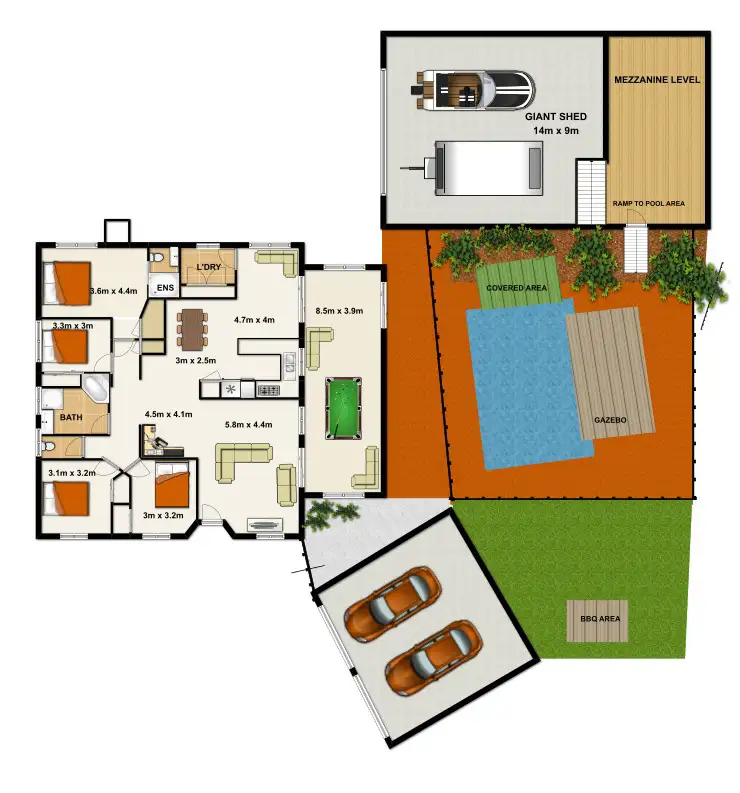
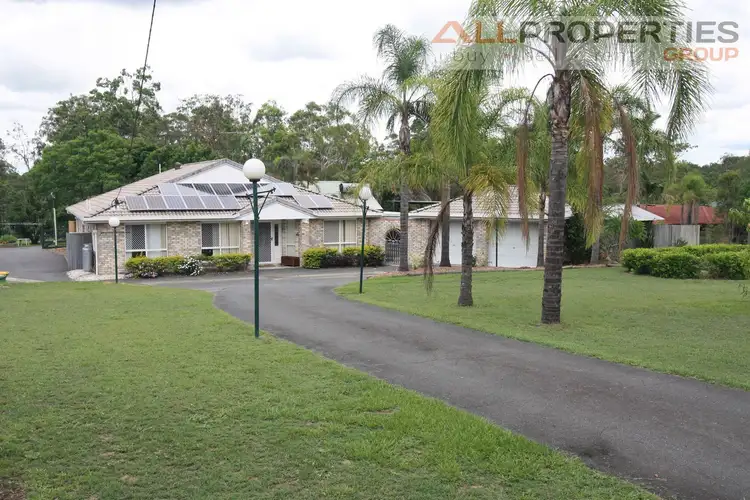
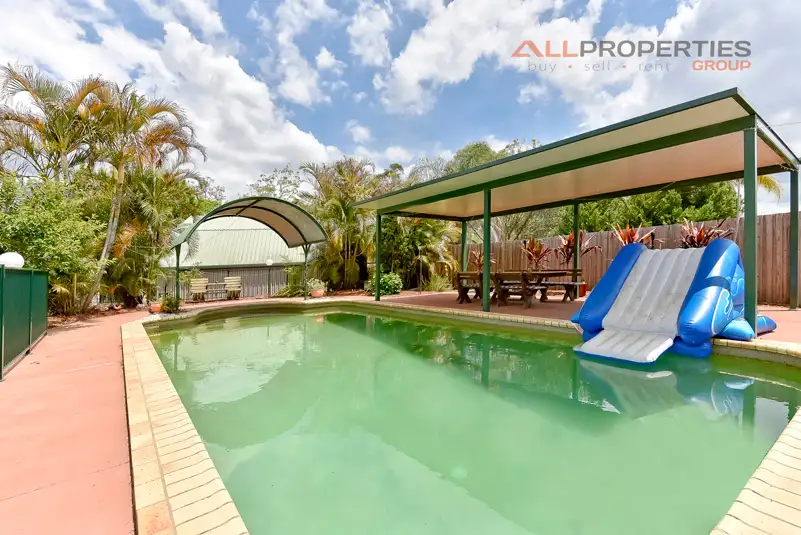


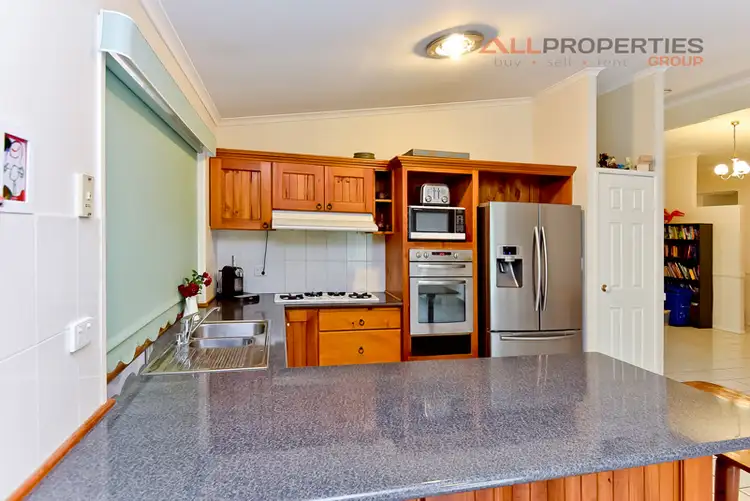
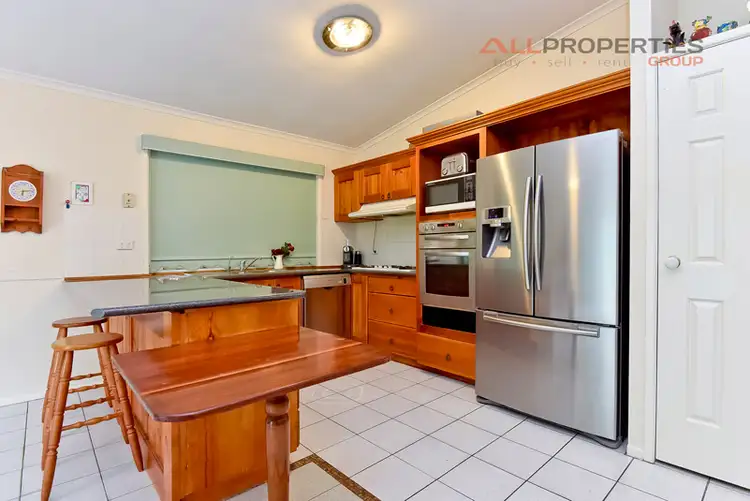
 View more
View more View more
View more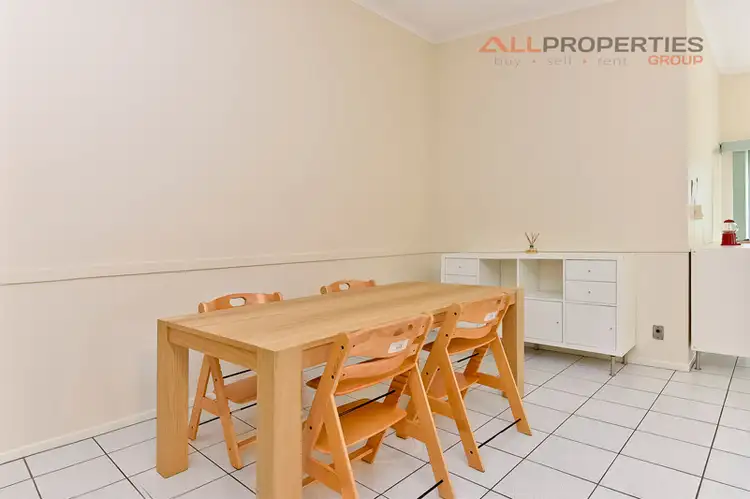 View more
View more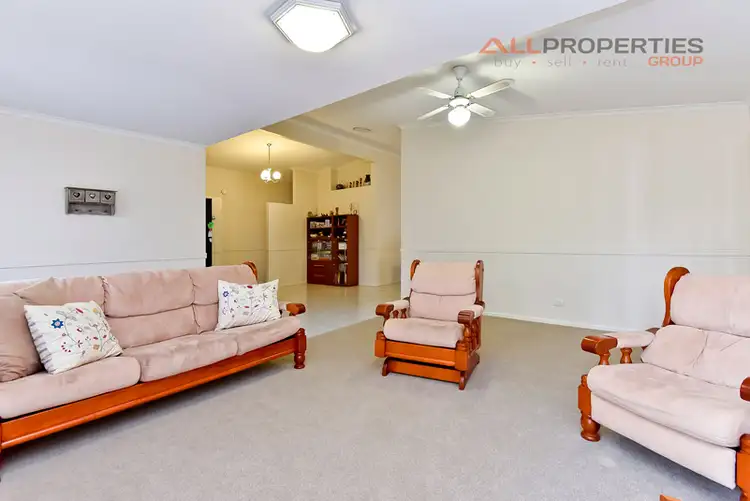 View more
View more
