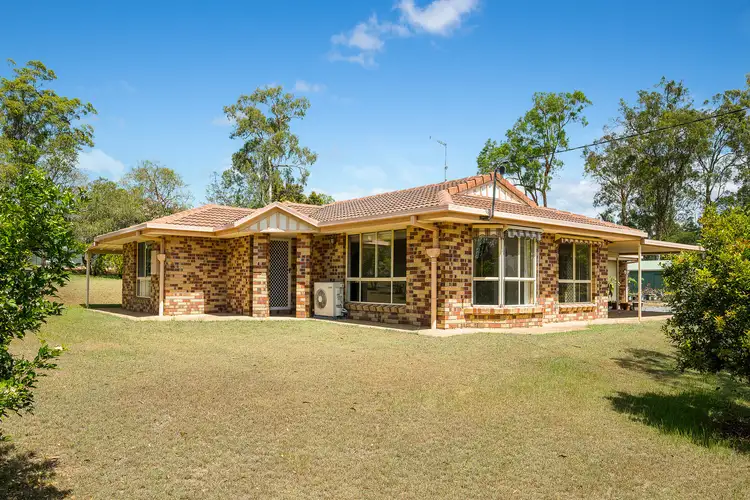This wonderful family home is situated in the sought-after family friendly suburb of Park Ridge South on a 4,450m2 corner allotment, an honest home offering great potential, having recently been painted throughout, plus new carpet, curtains, poles and ceiling fans.
Offering a spacious light filled formal lounge area with carpet, reverse cycle air-conditioning and ceiling fan, flowing through to the formal dining area, functional kitchen, tiled family area 3/4 bedrooms, master with ensuite, family bathroom plus a rear pergola area a fantastic space for entertaining large groups of both family and friends all year round.
This family home is surrounded by a much-loved yard with garden beds, fruit trees, and shrubs. There is also a 6m x 6m 2 Bay shed great for storage and plenty of additional yard space to add the swimming pool or additional dwelling (Subject to approvals).
This property has been very much a family home and it is first time onto the market in many years. It offers a new buyer the opportunity to enter the acreage marketplace and add their own flair and charm to an already comfortable home. So, if you are looking for a change of pace in your life and want land space for the children and pets to run around freely and maybe grow your own fruit, herbs and vegetables, then look no further, this could be the start of something great for you.
Situated in a great location close to Mount Lindesay highway and with access to the major motorways to Brisbane CBD, Brisbane Airport, and the Gold Coast only a short drive away.
The shopping Centre at Park ridge South offers both Woolworths and Coles, Medical Centre, Post Office, coffee shops and hairdressers etc., plus local schools, Kindergartens and parks are only a short drive away.
So, bring your bags and get ready to move in!
FEATURES LIST:
Brick & tile low set home
New paint throughout
New door handles throughout
New carpet in the formal lounge, dining, and bedrooms
New ceiling fans
New curtains and poles in the bedrooms
Tiled entrance
Light filled formal front lounge area with bay window, dual roller blinds, ceiling fan, reverse cycle air-conditioning and exterior sun blinds
Formal dining area with glass sliding doors opening onto the front covered patio area
Functional kitchen with pantry, electric wall oven, ceramic hotplate, rangehood, space for the fridge/freezer, breakfast bar, and good storage space
Tiled family room with ceiling fan and glass sliding door opening onto the covered patio area
3/4 Bedrooms all with carpet and built-ins, master with ensuite
Ensuite with large shower, vanity unit and toilet
Family bathroom with bath, shower and vanity unit
Separate toilet
Tiled laundry with double sink, overhead cupboards and door access to the rear verandah Broom cupboard
Linen cupboard
Double lock-up garage with internal and external door access
6m x 6m Colorbond shed
2 x Double gate access to the yard
Fenced 4,450m2 Corner allotment
DISCLAIMER:
Please note: Due to extreme buyer demand, some properties may have been sold in the preceding 24 hours of an advertised open home. Therefore confirmation of all open home times with the listing agent is advised.
We have in preparing this information used our best endeavours to ensure that the information contained herein is true and accurate. Stone Real Estate Logan West accepts no responsibility and disclaim all liability in respect of any errors, omissions, inaccuracies or misstatements that may occur. Prospective vendors, purchasers & tenants should make their own enquiries to verify the information contained herein.








 View more
View more View more
View more View more
View more View more
View more
