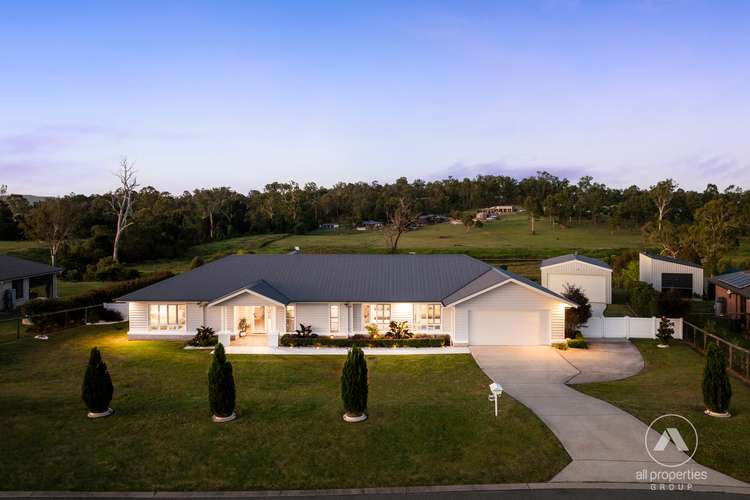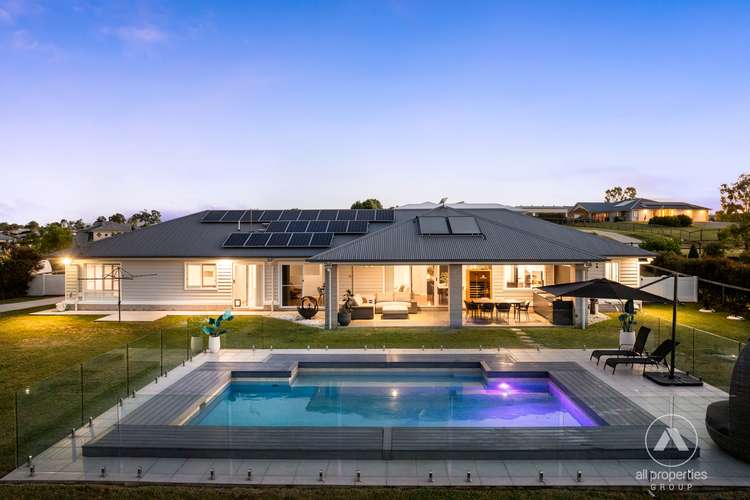$1,499,000 +
4 Bed • 2 Bath • 6 Car • 6074m²
New








51-53 Riemore Circuit, Tamborine QLD 4270
$1,499,000 +
- 4Bed
- 2Bath
- 6 Car
- 6074m²
House for sale33 days on Homely
Home loan calculator
The monthly estimated repayment is calculated based on:
Listed display price: the price that the agent(s) want displayed on their listed property. If a range, the lowest value will be ultised
Suburb median listed price: the middle value of listed prices for all listings currently for sale in that same suburb
National median listed price: the middle value of listed prices for all listings currently for sale nationally
Note: The median price is just a guide and may not reflect the value of this property.
What's around Riemore Circuit
House description
“Peaceful Acreage Oasis | 6074m2 block | 4 bedrooms | 2 bathrooms | 6 car accom | 9m x 6m Shed | Inground Pool |”
51-53 Riemore Circuit, Tamborine
Discover the allure of this amazing steel-framed Hampton's style home perched on a 6074m2 block in the picturesque "Riemore at Tamborine" Estate. Embrace the beauty of nature with breathtaking views of the surrounding landscape and seamless integration of contemporary indoor and outdoor living spaces.
Designed with ingenuity, the floor plan showcases 3 separate living areas, featuring an inviting media room upon entry, ideal for unwinding and indulging in thrilling movie marathons. Additionally, a generous open-plan family and dining area, coupled with a charming rumpus or games room, offer abundant opportunities for family fun and entertainment.
The heart of the home, the kitchen, is a culinary haven, featuring a spacious 40mm Caesarstone island benchtop with breakfast bar seating, premium appliances including a 900mm gas cooktop & integrated electric oven and striking black subway tiled splashback. With a huge walk-in pantry, amazing servery with panoramic views and statement pendant lighting, every moment in this space is elevated.
Featuring 4 generously proportioned bedrooms, each complemented by air-conditioning and built-in robes, this home prioritises comfort throughout. The lavish master suite, strategically located on its own wing for added privacy, boasts a spacious walk-in robe and an indulgent ensuite complete with a freestanding bath, double shower, and dual stone vanity. Servicing the remaining bedrooms is a similarly chic main bathroom, which also boasts a freestanding bath. Additionally, the 4th bedroom conveniently offers direct access to this bathroom through a his and hers walk-through-robe arrangement.
Step outside onto the covered alfresco area, where you'll find a splendid outdoor kitchen equipped with a built-in BBQ, gas cooktop, and an impressive beer keg "on tap" system, offering a delightful private retreat. With views of the inviting inground pool and expansive grassy grounds, this area is ideal for hosting family gatherings and relishing outdoor leisure activities. Additionally, soak in the spectacular and breathtaking views that surround, enhancing the allure of your outdoor oasis. Other notable outdoor features include a 9m x 6m shed, fully fenced yard, convenient side access, ample rainwater tank capacity, and solar power. With countless features awaiting discovery, it's time to explore this exquisite offering at one of our upcoming Open Homes.
PROPERTY FEATURES:
- Home is approx 4 years old
- Built by DR Homes
- Nestled on a 6074m2 block in Tamborine
- Bedrooms: 4 spacious bedrooms + mirrored BIR's + aircon in 3 + ceiling fans + bedroom 4 features a "his" & "hers" walk in robe plus direct access into 2-way bathroom
- Master Suite: WIR with full-length mirror + aircon + ceiling fan + luxurious ensuite with freestanding bathtub, dual stone vanities, double shower with dual show heads & niche storage + privacy toilet
- Bathrooms: 2 contemporary bathrooms (both with freestanding bathtubs)
- Kitchen: Gourmet kitchen with 40mm waterfall Caesarstone benchtops & breakfast bar + 900mm gas cooktop + 900mm electric oven + dishwasher + black subway-tiled splashback + walk in pantry + ample cupboard & pantry storage + servery with a spectacular view + statement pendant lighting
- Living Area 1: Media room, carpeted
- Living Area 2: Open plan family & meals, air-conditioned
- Living Area 3: Rumpus/Games room
- Other Property Features: Aircon + ceiling fans + high ceilings + premium laminate flooring + recessed lighting + plush carpets in media room & all bedrooms + walk in linen closet + plantation shutters + separate laundry with double storage/linen closet & external access + security screens + solar hot water system + double remote garage with epoxy flooring + NBN
OUTDOOR FEATURES:
- Covered & tiled alfresco space + recessed lighting + ceiling fan + sun blind
- Outdoor kitchen with built-in BBQ + gas cooktop + Stone & Wood beer keg on tap system
- 8m x 4m inground pebblecrete pool + glass panelling + tiled surrounds
- 9m x 6m – 4 bay shed, powered
- Covered front portico
- Lush landscaping
- Water feature
- Fully fenced
- Side access
- Full concrete paths around home
- Concrete driveway
- Approx. 66000 L water tank with water filtration & ultraviolet system
- Biocycle system
- Solar power
LOCATION:
- Close to a plethora of schools + shops + medical & recreational facilities
- 11 mins to Cedar Creek State School
- 14 mins to Yarrabilba State Secondary College
- 17 mins to Tamborine Mountain tourist precinct
- 56 mins to Brisbane CBD
- 51 mins to Gold Coast
Disclaimer:
All information provided has been obtained from sources we believe to be accurate, however, we cannot guarantee the information is accurate and we accept no liability for any errors or omissions (including but not limited to a property's land size, floor plans and size, building age and condition) Interested parties should make their own enquiries and obtain their own legal advice
Property features
Air Conditioning
Built-in Robes
Ensuites: 1
Living Areas: 2
Solar Panels
Toilets: 2
Other features
Air Con - Ducted, Area Views, Carpeted, Ceiling Fans, Close to Schools, Close to ShopsBuilding details
Land details
Property video
Can't inspect the property in person? See what's inside in the video tour.
What's around Riemore Circuit
Inspection times
 View more
View more View more
View more View more
View more View more
View moreContact the real estate agent

Chris Gilmour
All Properties Group - Browns Plains
Send an enquiry

Nearby schools in and around Tamborine, QLD
Top reviews by locals of Tamborine, QLD 4270
Discover what it's like to live in Tamborine before you inspect or move.
Discussions in Tamborine, QLD
Wondering what the latest hot topics are in Tamborine, Queensland?
Similar Houses for sale in Tamborine, QLD 4270
Properties for sale in nearby suburbs
- 4
- 2
- 6
- 6074m²