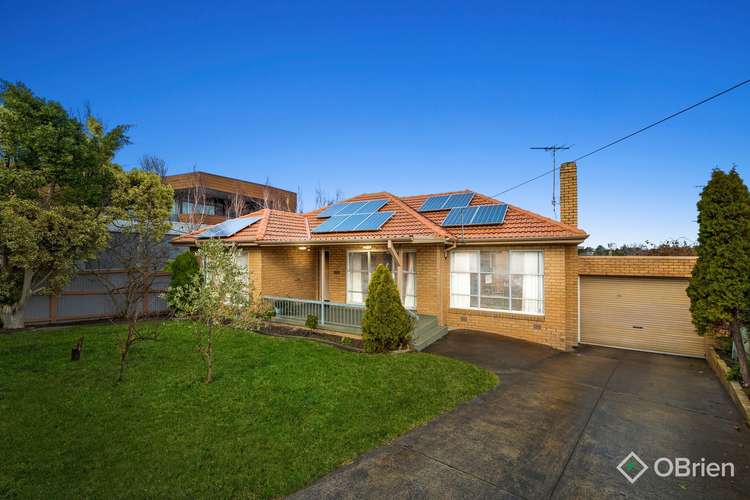For Sale
4 Bed • 2 Bath • 4 Car • 941m²
New








51 Aikman Crescent, Chadstone VIC 3148
For Sale
Home loan calculator
The monthly estimated repayment is calculated based on:
Listed display price: the price that the agent(s) want displayed on their listed property. If a range, the lowest value will be ultised
Suburb median listed price: the middle value of listed prices for all listings currently for sale in that same suburb
National median listed price: the middle value of listed prices for all listings currently for sale nationally
Note: The median price is just a guide and may not reflect the value of this property.
What's around Aikman Crescent

House description
“Family Comfort, Convenience & Potential On 941sqm”
Behind a classic cream brick facade, this 3 bedroom, 2 bathroom home offers immediate family appeal with a range of update, renovation or redevelopment (STCA) options that secure a fine future. Perfectly comfortable as a live in or lease out solution whilst plans for its future are finalised, a superbly spacious floorplan features north-facing living and dining rooms, immaculate kitchen and sunroom opening out to a private balcony. The lower-level is a dedicated entertainment zone with its own kitchen and an abundance of storage options.
A fine family favourite complete with wall panel heating, solar panels, water tanks and double garage. Add your contemporary vision to existing spaces, or those with an eye for the bigger picture will utilise its vast land dimensions (941sqm approx) to design and construct a luxurious new home or multiple townhouses (STCA).
Superbly located, close to Salesian College, Oakleigh Public Golf Course, Homesglen TAFE, M1 Freeway, Oakleigh station and shops, Chadstone Shopping Centre, Monash University and transport.
Property features
Air Conditioning
Built-in Robes
Toilets: 2
Other features
City Views, Close to Schools, Close to Shops, Close to Transport, HeatingLand details
Documents
What's around Aikman Crescent

Inspection times
 View more
View more View more
View more View more
View more View more
View moreContact the real estate agent

Hendrik Giam
OBrien Real Estate - Oakleigh
Send an enquiry

Nearby schools in and around Chadstone, VIC
Top reviews by locals of Chadstone, VIC 3148
Discover what it's like to live in Chadstone before you inspect or move.
Discussions in Chadstone, VIC
Wondering what the latest hot topics are in Chadstone, Victoria?
Similar Houses for sale in Chadstone, VIC 3148
Properties for sale in nearby suburbs

- 4
- 2
- 4
- 941m²