“Smart, Versatile, 'WoW Factor' and Location!”
Your 'Must Have' modern home, in the right spot for schools, lifestyle and future growth is right here! Feel the unique design and versatility of this home with sizey SHED. Imagine meeting your growing family's needs here. Fall in love with it overall and with its' several quirky-fun parts and then MOVE to make this home yours!
Proudly featuring:
- Striking, distinctive, street appeal and frontage
- Covered patio entry door and well-lit foyer
- DOWNSTAIRS offers flexible usage options and a great lined storage space
- Rumpus/movie room to left
- Potential office to right with crimsafe screened windows and walk-in robe/storage space
- Towards rear a separate third toilet and hand basin
- Well fitted-out laundry with external door
- Generous lined storage area, great for hide-away things and for your wine cellar options. Great!
- Flow UP the central stairs to the main living and bedroom level
- Nicely screened study nook overlooking the front entry
- Generous main bedroom suite to front with reverse cycle air-conditioner, ceiling fan, built-in robe, en-suite bathroom and sliding door to close off the full suite for privacy
- Spacious open-plan family living area with 'Juliet' balcony to front, electric fire heater, wood fire heater, ceiling fan and reverse cycle air-conditioner. Perfect!
- Beautiful, classic styled kitchen with stone tops, quality electric appliances, double sink, feature tiled splash backs and underlit cabinetry
- Excellent multi-fold doors allow your effortless flow to the sun DECK and NORTH facing rear yard. WoW!
- A further two classy great size bedrooms with northern aspect, textured finishes, ceiling fans and built-in robes
- Stunning modern main bathroom with linen cupboard. Fresh!
- Brilliant spacious Northern backyard with fruit trees (mango and manderin) and level grassed area. Fun!
- HUGE 11.5m x 6m brick GARAGE, with remote controlled doors, high clearance, rear roller door - yard access for vehicle/trailer, could take 4 cars. Man Cave!
- NBN connected
- Smoke alarm compliant
- Smart Home setup for phone-app control of your aircon, TV, lights, etc - Clipsal Wiser brand. Brilliant convenience!
- Rainwater tank
- Electric hot water system (under house)
- Storage under home with workbench!
- Natural gas available
- Security screens to lower level windows and select upstairs areas
- Additional paved off-street parking - two double gates, for 3 more vehicles!
- Fully fenced and secure
- Council Rates - $1624.27 (approx) net per half year
- Water Access Charge - $314.59 net per half year plus usage
What a fun and versatile home! What more could a growing family need than this, in the best location to east-side area schools? This opportunity is "JUST" worth making into yours today! Call NOW or see us at the Open Home.

Balcony

Broadband

Built-in Robes

Deck

Dishwasher

Ensuites: 1

Floorboards

Fully Fenced

Living Areas: 2

Outdoor Entertaining

Remote Garage

Reverse Cycle Aircon

Rumpus Room

Secure Parking

Shed

Study

Toilets: 3

Water Tank
Area Views, Carpeted, City Views, Close to Schools, Close to Shops, Close to Transport, Creative, reverseCycleAirCon
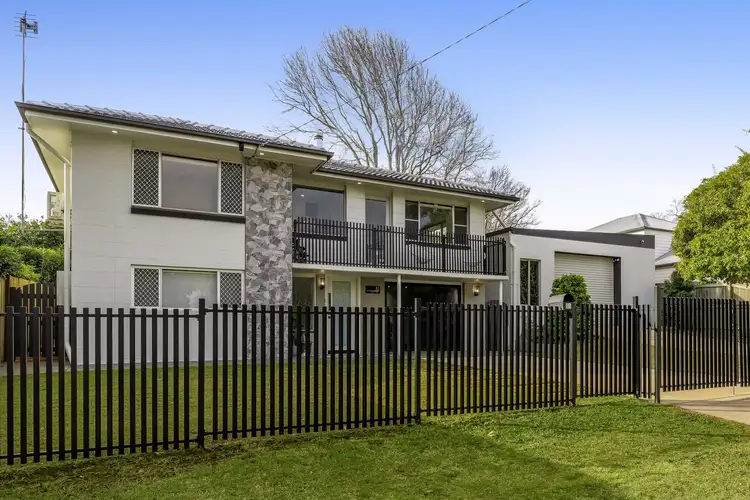
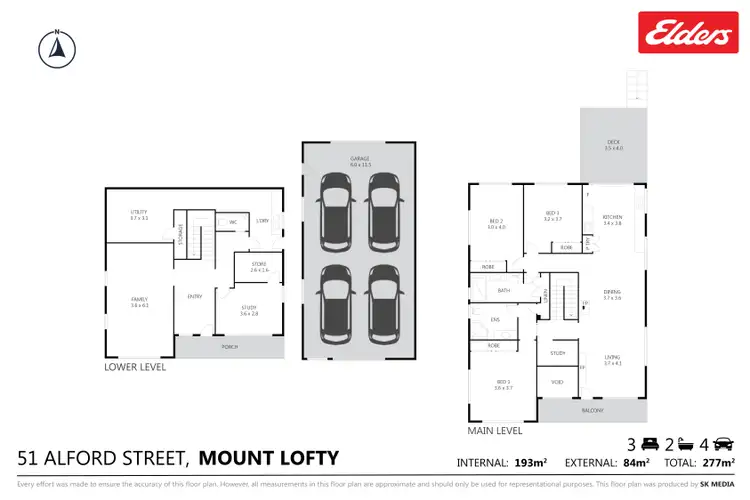
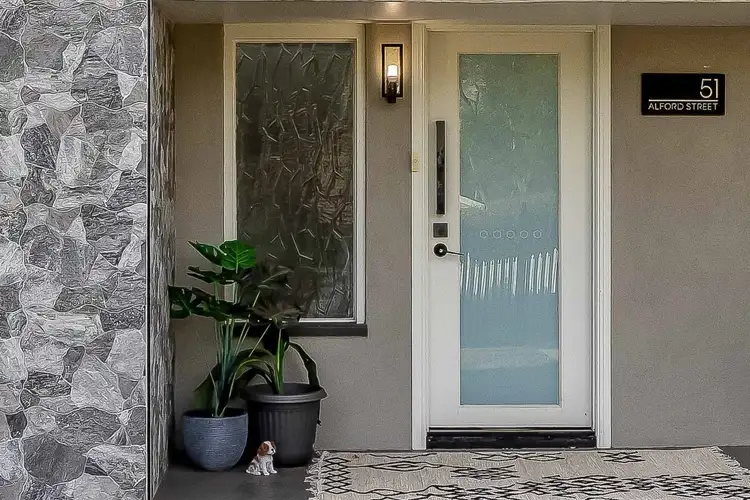
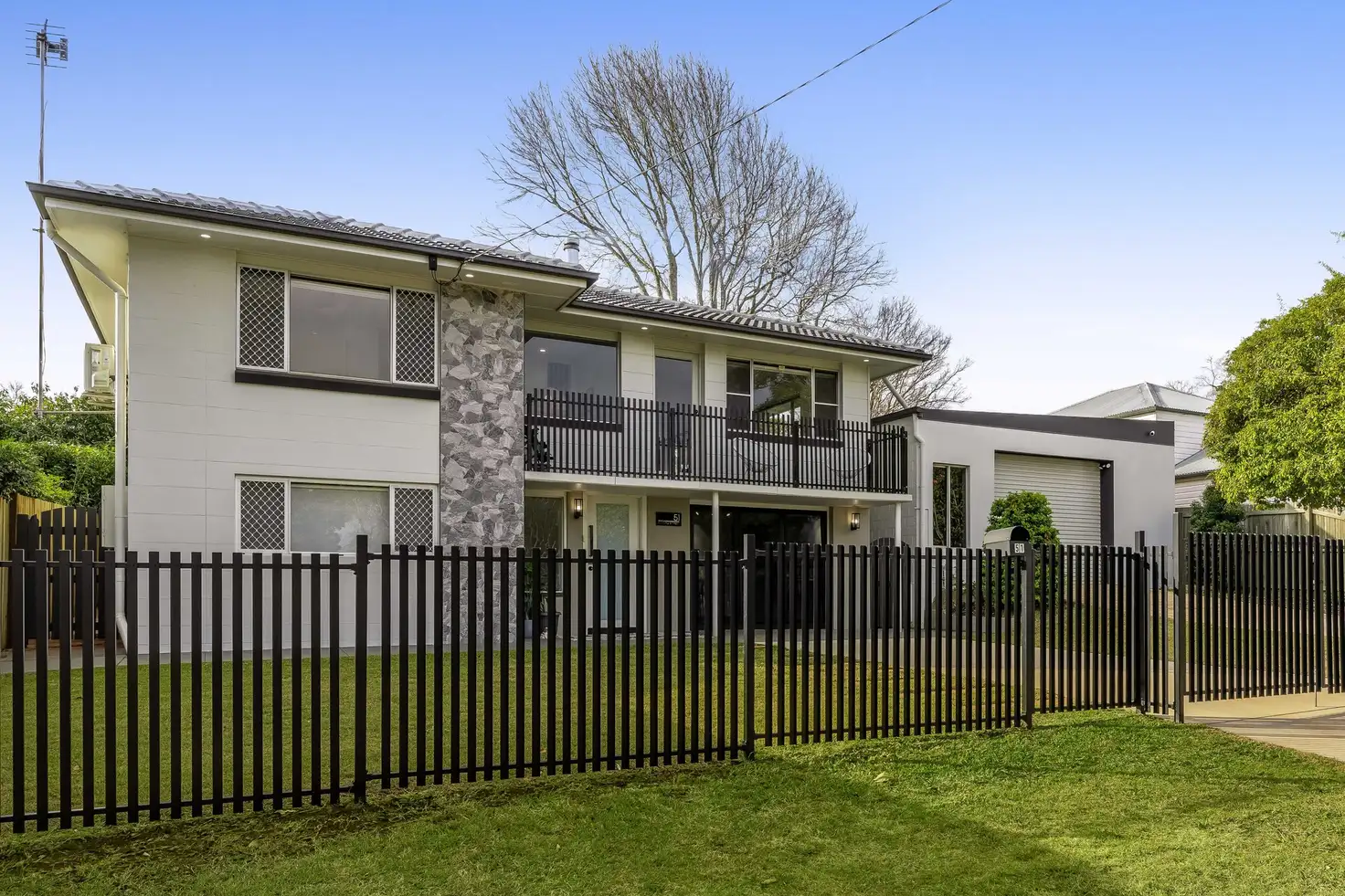


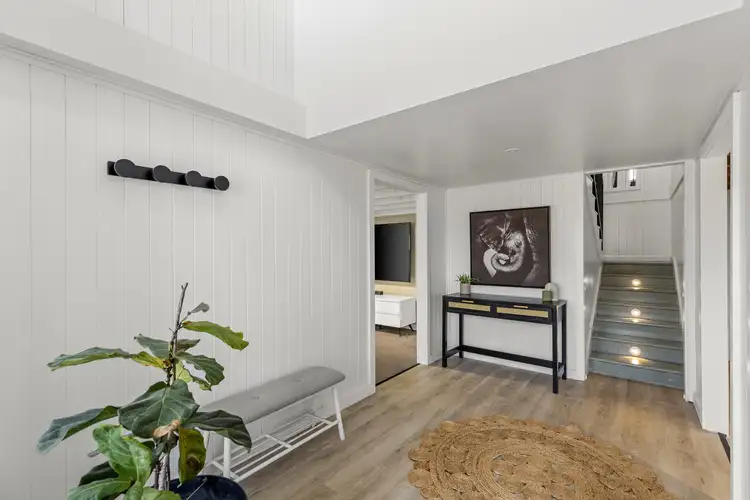
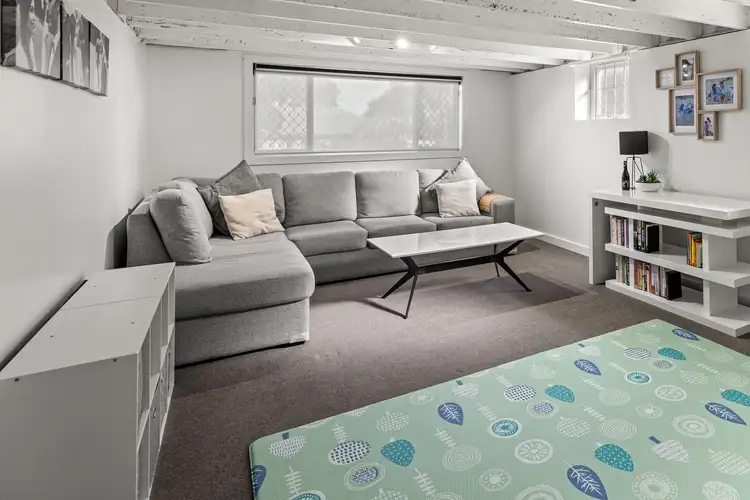
 View more
View more View more
View more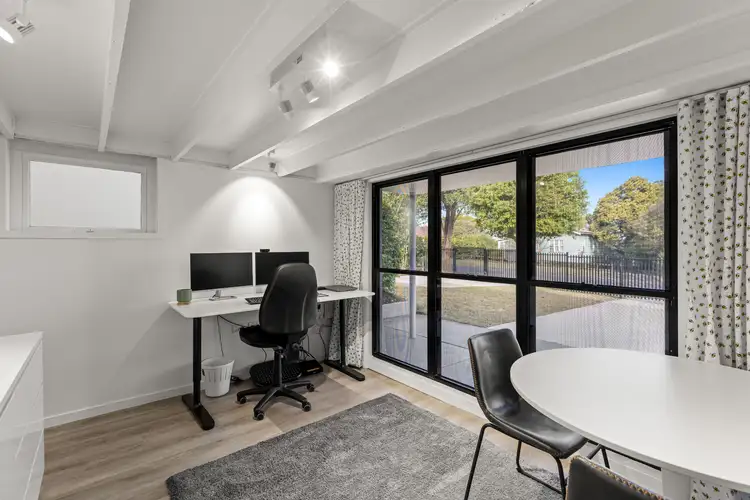 View more
View more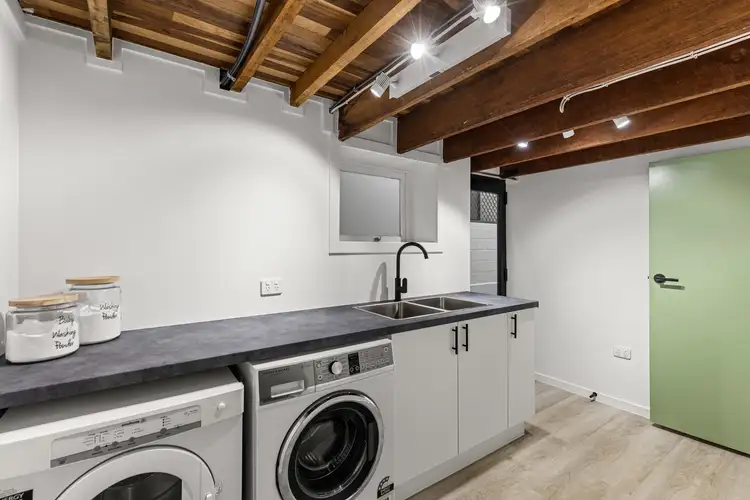 View more
View more
