This single level home is situated in a serene and quiet hidden cul-de-sac, yet offering easy access to the very best of Port Macquarie. Whether it's the bustling CBD, top-notch schools, or pristine beaches, everything is within reach. Located within the catchment for Hastings Public School, and just a short walk to St Peters and MacKillop College, this home is perfectly positioned for a family-focused lifestyle.
This family home is perched on a large 720m2 level block, providing ample space for a caravan and boat storage. The gated, enclosed backyard is a safe haven for children and small pets, while the generous floor plan boasts separate bedroom wings and two large bathrooms, ensuring comfort and privacy for everyone. Multiple living areas and numerous outdoor spaces allow you to enjoy the tree-lined surroundings and the gentle breeze.
The master bedroom is an oasis of luxury, featuring a spacious walk-in robe and a grand ensuite with a spa bath, shower, and separate toilet. The bedroom has plantation shutters, and 100% wool Berber carpet, this room offers a perfect blend of comfort and elegance.
Wide entrance and hallways lead you to the multiple living areas and separate bedroom wings, where you'll find a walk-in storage cupboard and additional linen press. Bedroom two is a spacious double room with a large wardrobe, plantation shutters, while bedroom three is a sunny retreat with a window box perfect for reading, large wardrobes & plantation shutters.
The main bathroom is thoughtfully designed with a three-way layout, including a separate toilet, large vanity area, bath, and shower, along with generous vanity storage and an additional storage linen for towels and laundry.
The large lounge and dining area, featuring raked ceilings, opens up to outdoor entertaining and the kitchen area. With security sliding doors, this space is perfect for family gatherings. The kitchen, breakfast bar are equipped with a large corner pantry, 900mm gas cooktop with cast iron trivets, European dishwasher, and ample drawer and cupboard storage. The family dining room opens to the outdoor entertaining area, featuring plantation shutters and security sliding doors.
The covered portico barbecue and entertaining area is easily accessible from both formal and informal spaces, creating a large and inviting space for entertaining. A gas bayonet connection ensures your barbecue is always ready for action.
The fenced pool area features a sparkling 9x4.5m saltwater pool with non-slip travertine paving and plenty of pool-side space to lounge or entertain, providing a refreshing escape on warm days.
The light-filled laundry offers sliding door access to the classic Hills Hoist via a path, with room for an under-bench or standard washing machine and wall-hung dryer. Handy bench tops and cupboards add to the convenience.
The large garage accommodates two cars and offers plenty of storage, with internal access to the main hallway and a remote-control panelled double door. It is also home to the inverter and battery for solar storage, ensuring energy efficiency.
Functionality is key in this home, with level access and no stairs, 5.6kW in solar panels and 10kW battery storage for energy efficiency, temperature-controlled gas hot water, outdoor BBQ bayonet, and indoor heating bayonets. Sensor lights provide ease and safety at night.
Experience the perfect blend of comfort, and convenience in this meticulously maintained family home.
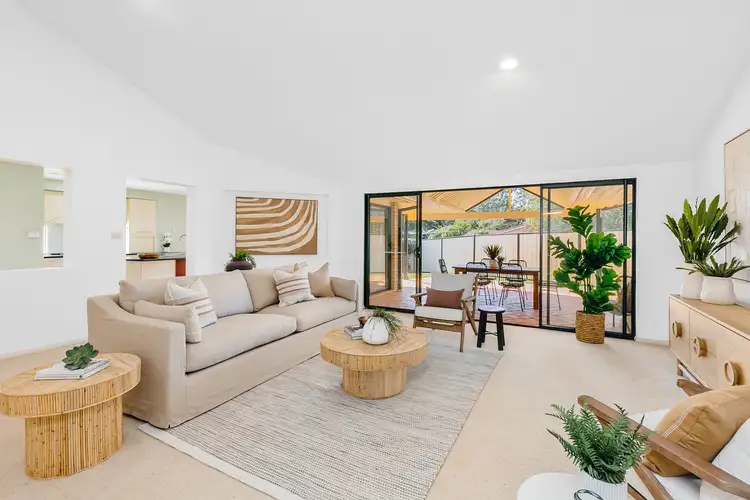
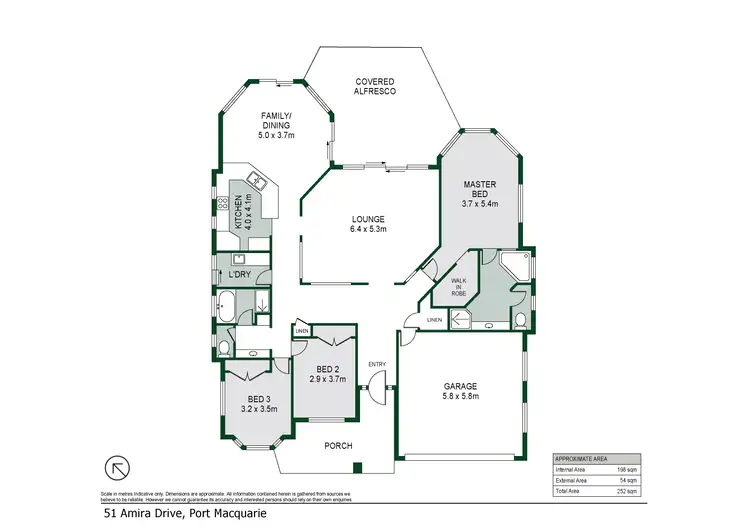
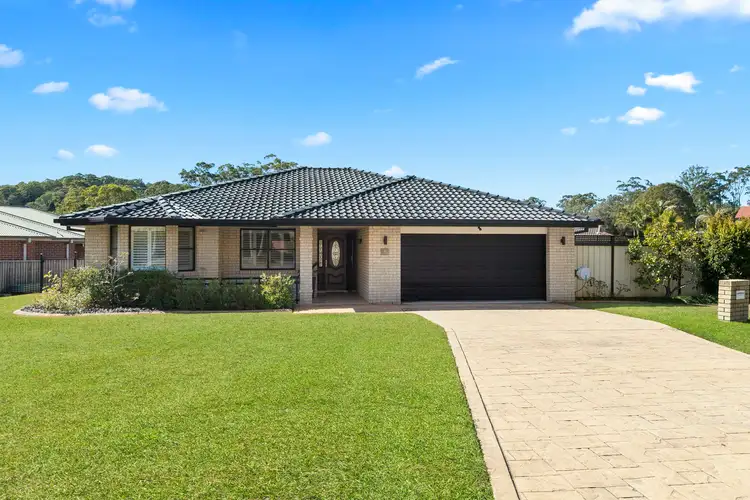
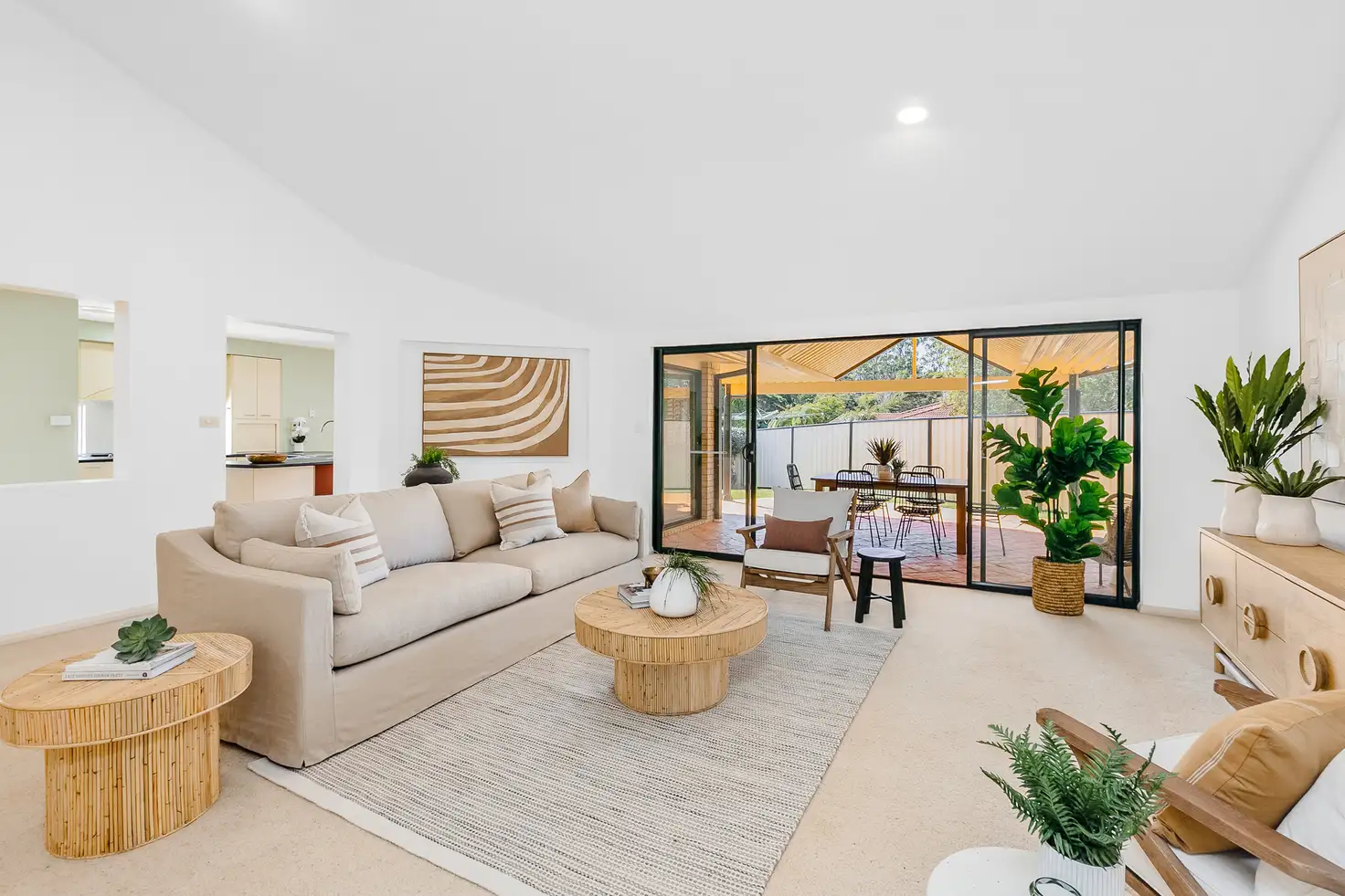


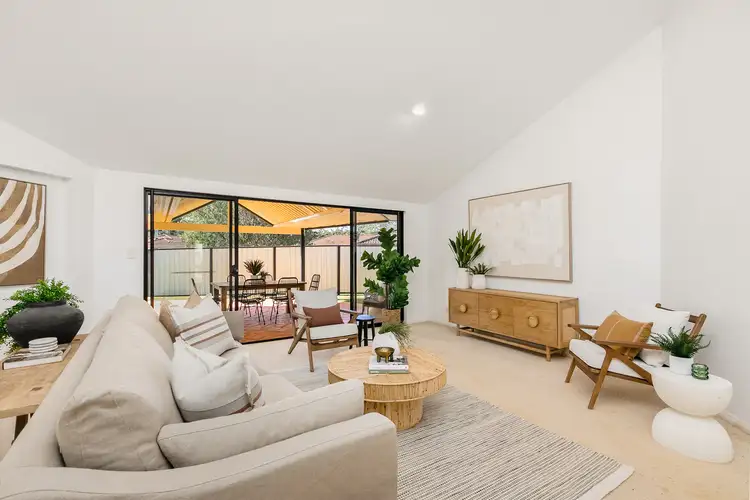
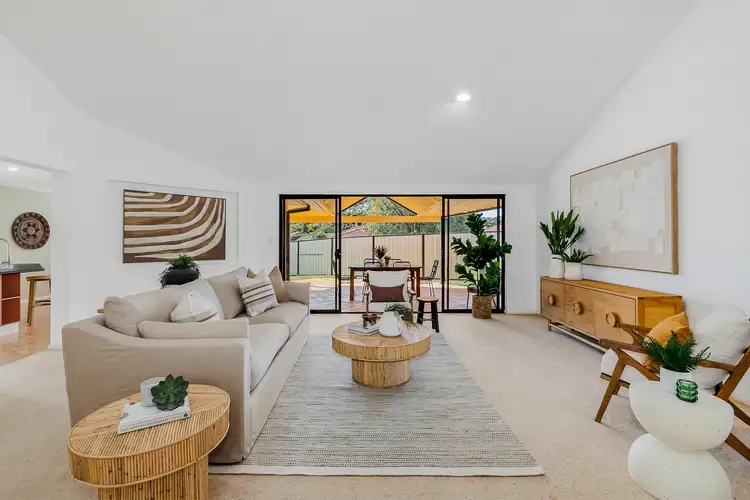
 View more
View more View more
View more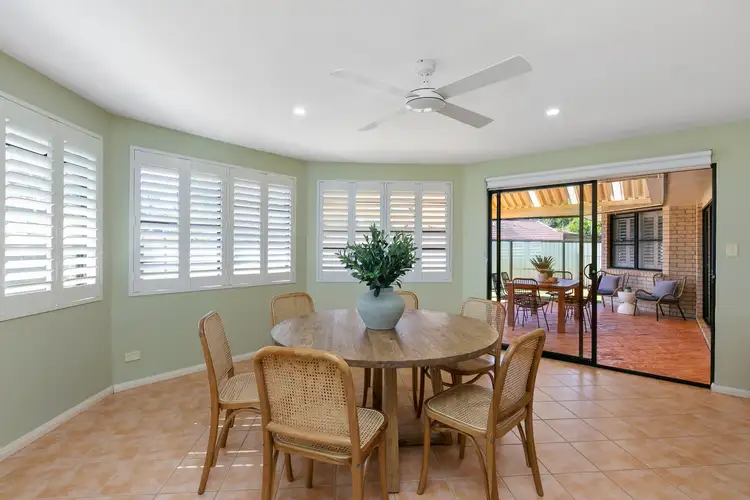 View more
View more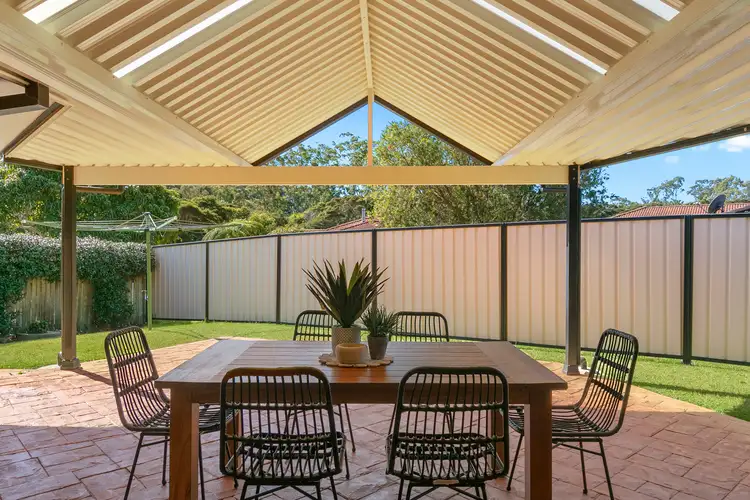 View more
View more
