$580,000
3 Bed • 1 Bath • 2 Car

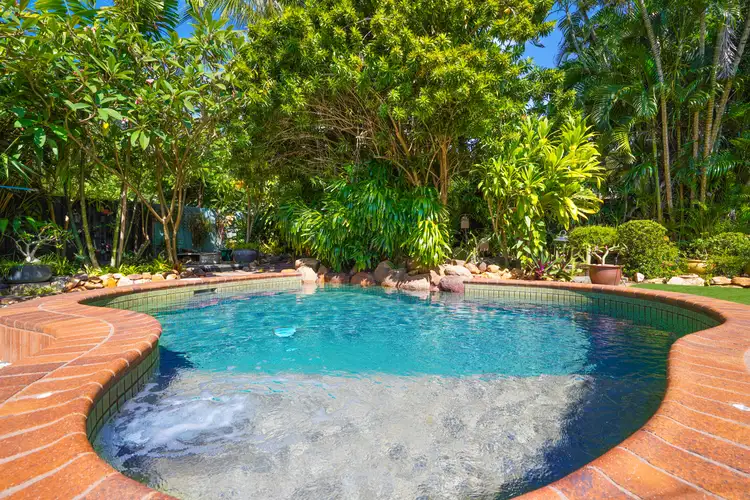
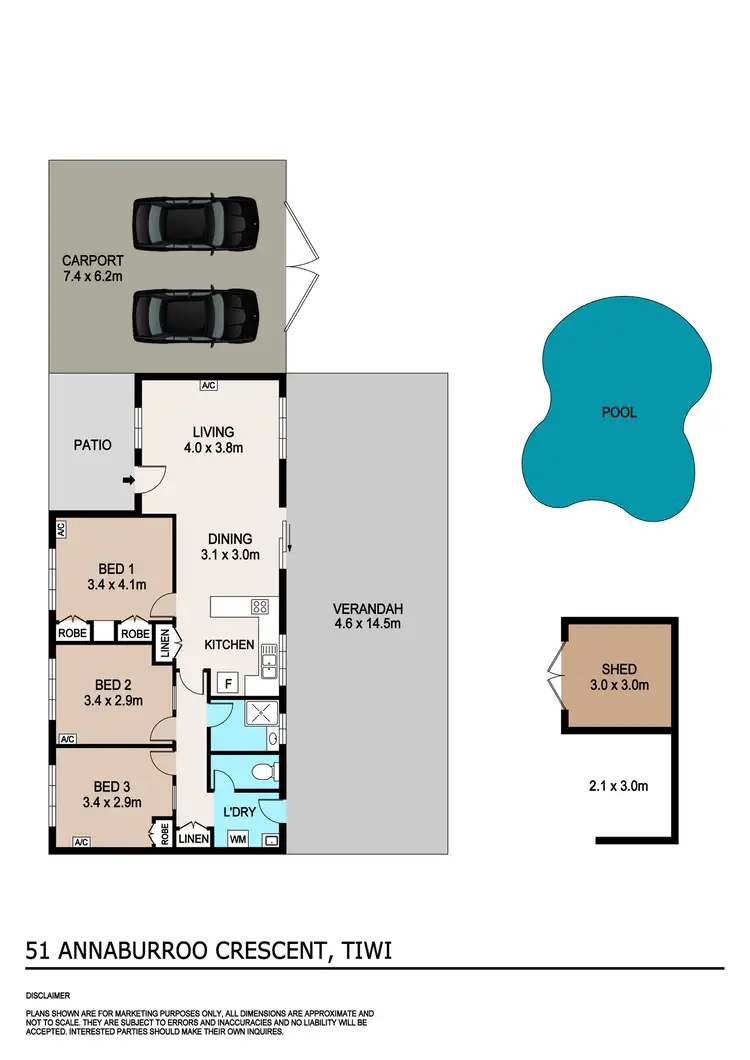
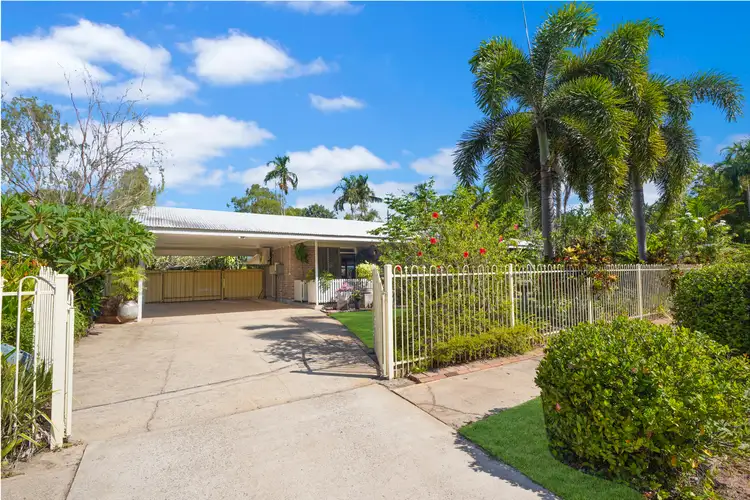
+22
Sold



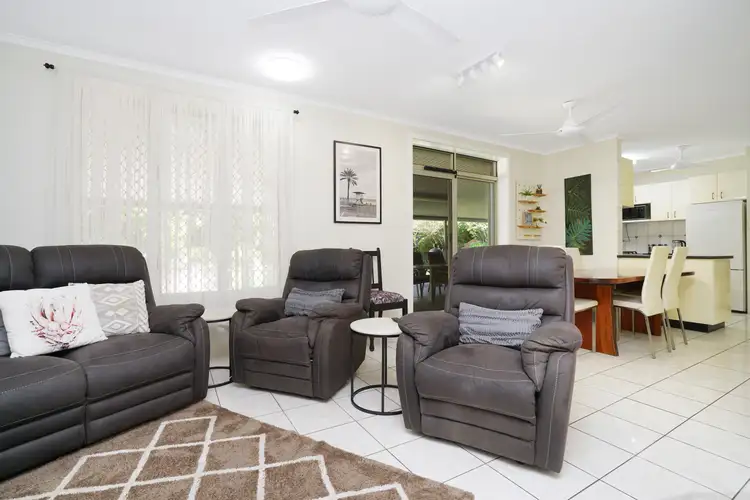
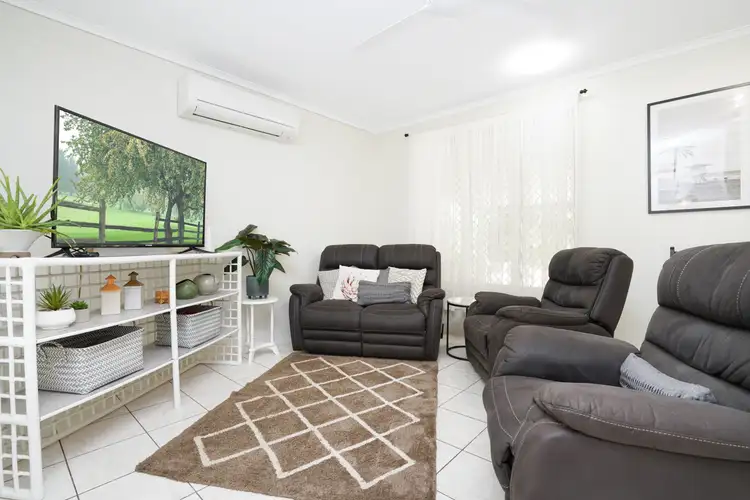
+20
Sold
51 Annaburroo Crescent, Tiwi NT 810
Copy address
$580,000
- 3Bed
- 1Bath
- 2 Car
House Sold on Sat 4 Jun, 2022
What's around Annaburroo Crescent
House description
“Perfect Family Home”
Interactive media & resources
What's around Annaburroo Crescent
 View more
View more View more
View more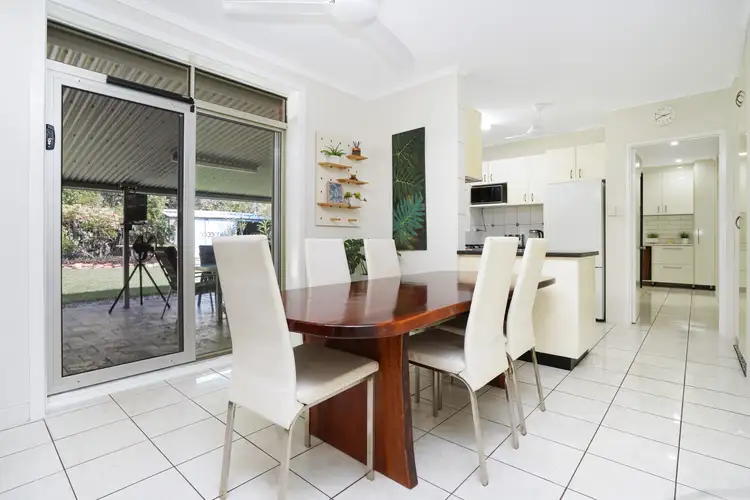 View more
View more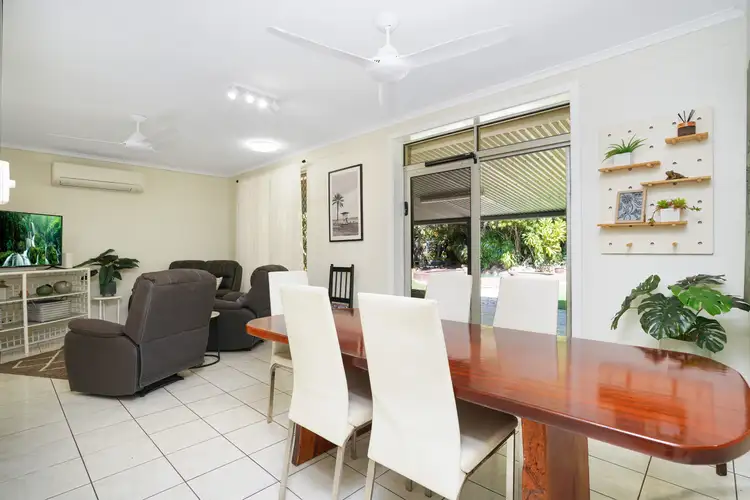 View more
View moreContact the real estate agent
Send an enquiry
This property has been sold
But you can still contact the agent51 Annaburroo Crescent, Tiwi NT 810
Nearby schools in and around Tiwi, NT
Top reviews by locals of Tiwi, NT 810
Discover what it's like to live in Tiwi before you inspect or move.
Discussions in Tiwi, NT
Wondering what the latest hot topics are in Tiwi, Northern Territory?
Similar Houses for sale in Tiwi, NT 810
Properties for sale in nearby suburbs
Report Listing



