“LA VITA E BELLA”
ARE YOU INTERESTED IN A WAY OF SECURING A CONTEMPORARY MODERN RESIDENCE IN CITY BEACH WITH AN AMAZING OCEAN VIEW FOR A FRACTION OF ITS POTENTIAL RETAIL VALUE?
This inviting family home is being sold as is, however we can put you in touch with The Bacic Group who have done some preliminary redevelopment concepts for a complete modern transformation of the pre-existing dwelling on this wonderful ocean view site. See details below.
PROPOSED MODERN URBAN BEACH HOUSE BY THE BACIC GROUP
FEATURES: 5 beds, 3.5 baths, 3-4 living areas, 4 car garage, and provision for an elevator. It would leave no visible evidence of the previous home.
EXTERIORS: To be completely modernised in the style of proposed front elevation provide
INTERIORS: To be completely stripped and refitted such that they have the highest quality fit out. All new lighting, window frames, doors, cabinetry, floor coverings such that the final product presents as a new home
COSTINGS GUIDE $400K - $1M...
OPTION ONE FROM $400K: Completely modern home in style of digital image provided. Cosmetic transformation of existing building as per proposed plans but without inclusion of lift, extending garage or building of top story.
OPTION 2 $700K - $1M: Completely modern home in style of digital image provided. Transform existing building as per proposed plans INCLUDING 4 CAR GARAGE AND BUILDING TOP STORY. Price range to vary depending on level of specification required.
Landscaping work would be additional in both options.
DISCLAIMER: The digital image and second set of floor plans are provided by designer/builders The Bacic Group as potential prelimnary concepts only and have not been submitted to council for approval. The designers professional knowledge has been applied to the concept however no representations are made by the designer, seller or agent regarding guaranteeing of approvals of the plans in their exact form or otherwise. Very broad preliminary costing guides are provided above which may vary due to buyer requirements.
On request we can put you in touch with designers for a more specific price guide tailored to your needs. Current nearby projects by the Bacic Group are also available for viewing on request. Please note there are two sets of floor plans provided within, one current and one proposed.
THE EXISTING HOME...
Memories of the rugged cliff top coastal villages of Southern Italy will come flooding back when you step into these manicured mature rear gardens, plunging away before you towards the Indian Ocean. The alluring blue sea is at a ?reach out and touch? distance and lies silently beckoning from one house beyond the bottom of your garden.
Mature stands Cypress, Umbrella Pine and fresh citrus frame the omni-present sea views, which fade in and out from wide and expansive to intricate and alluring, depending on your vantage point as you meander down the paved pathways through this magical outdoor space. All roads lead to the spherical pond shaped swimming pool at the paths ends, fringed by hedged green privacy.
Continental musings accentuate the homes personality from the get go. Classic and timeless arches and columns greet you on entry. The artisan-crafted ornate wrought iron balustrades, which adorn the stairwell, command your attention. Colourful floor tiles create exotic ambience and inviting French doors divide rooms.
In an interesting architectural feature upstairs and downstairs, living can be separated or interconnected via a wall of white sliding plantation shutters, such that the natural light can be shared across this vast area and the sense of space multiplied. This allows the traditional fireplace in the upstairs parent?s retreat to infuse warmth throughout the whole home. A north-west facing conservatory is a sun drenched segue between the home and garden, and like myriad vantage points within the home itself it is blessed with wide blue soul enhancing Indian Ocean views, in all of their beautiful moods throughout the seasons.
The floor plan employs an exquisitely considered separation for harmonious family living. The master suite and the minor bedroom wings are on separate floors which both interconnect with the central family, living, kitchen, dining zones and conservatory between. A home office/library is conveniently located off the main entrance for those who have on occasion to work from home. The kitchen is modern with crisp white cabinetry and natural stone bench tops and living areas are generous.
Minor changes could maximise the amazing ocean views even further and add real and genuine value. However, they are completely unnecessary as this charming home is ready for you to move in and start living ?the beautiful life" today!

Air Conditioning

Alarm System

Pool

Toilets: 3
Built-In Wardrobes, Close to Transport, Fireplace(s), Garden, Secure Parking, Formal Lounge
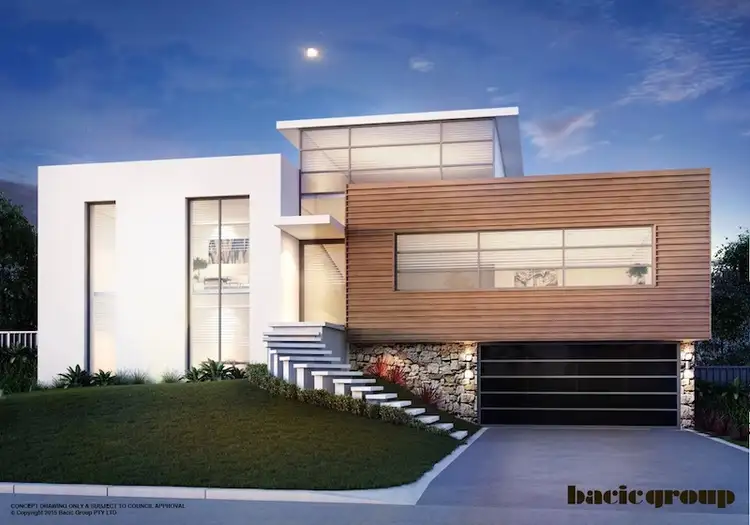
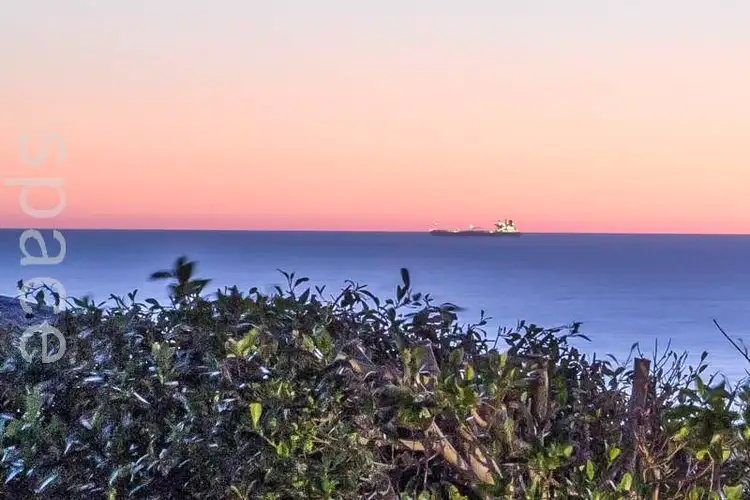
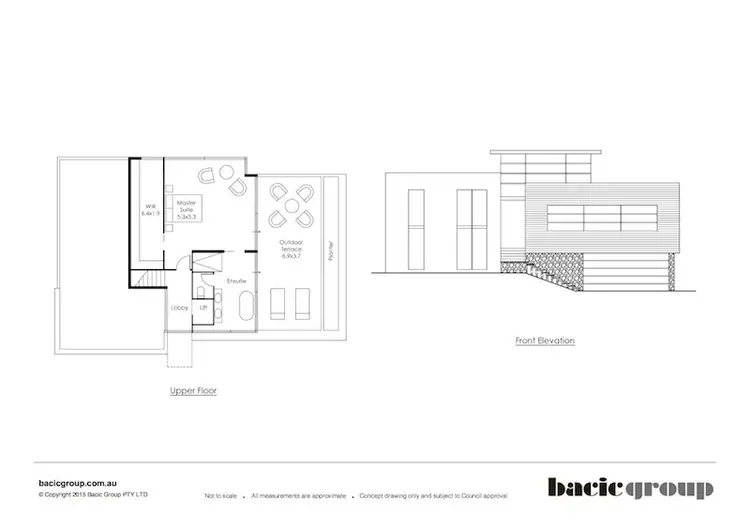
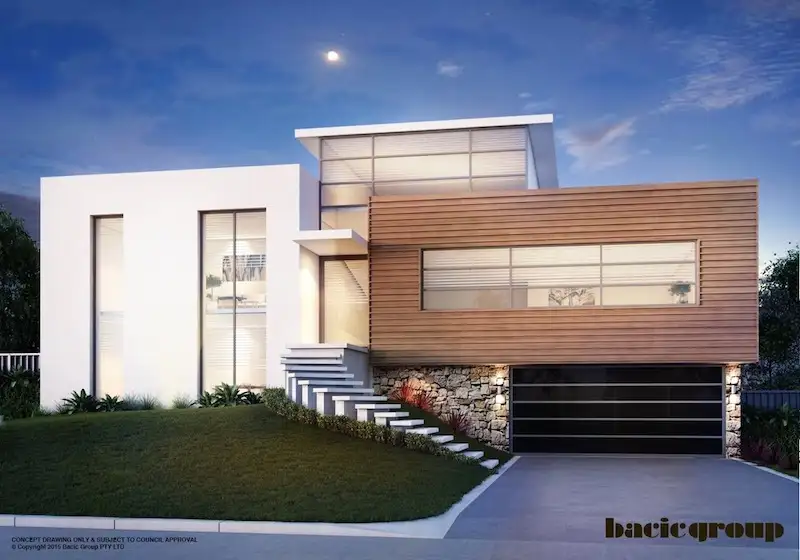


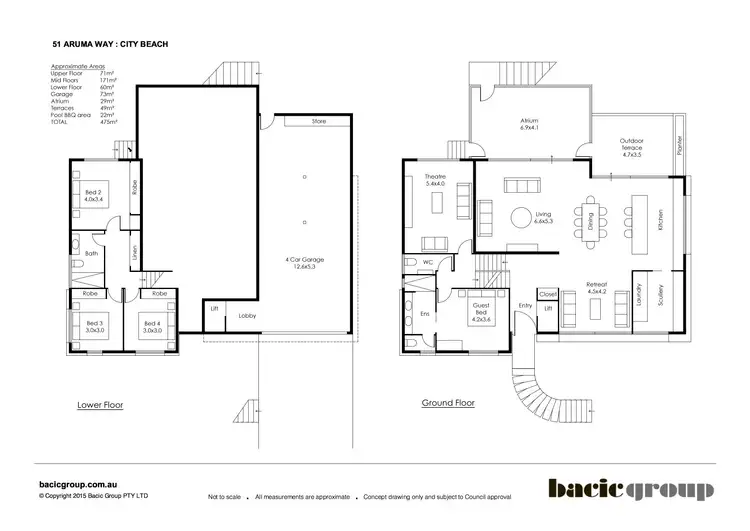
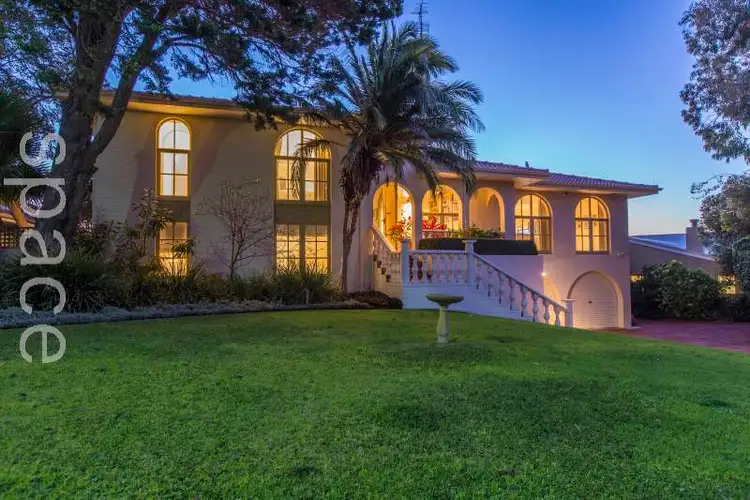
 View more
View more View more
View more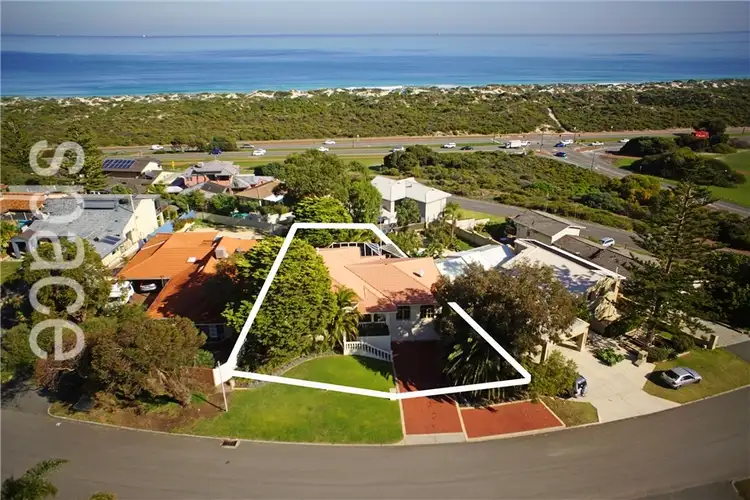 View more
View more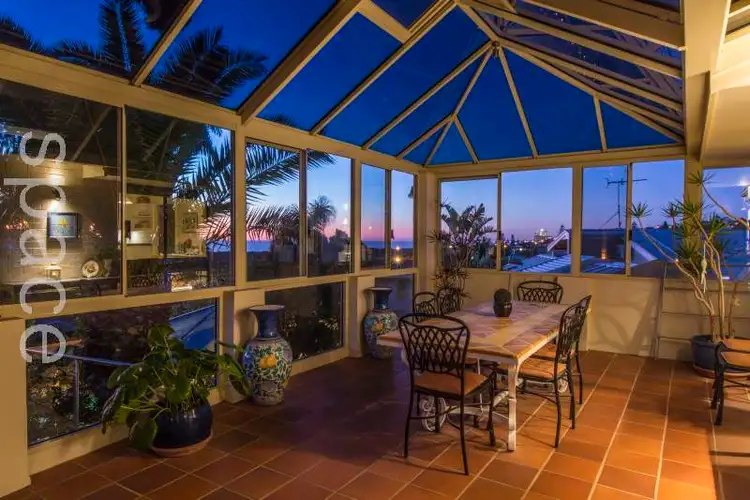 View more
View more
