$820,000
3 Bed • 2 Bath • 2 Car • 664m²
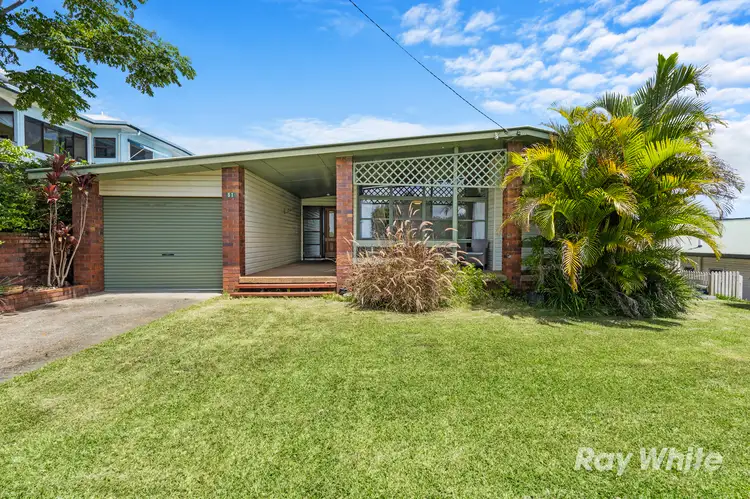
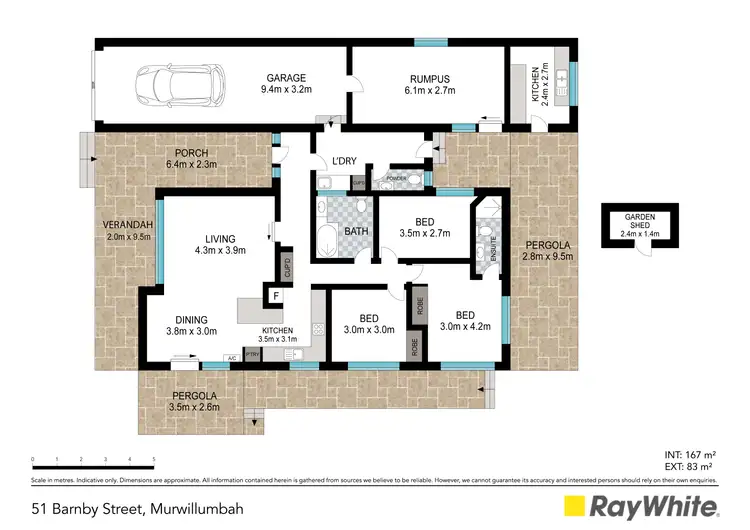
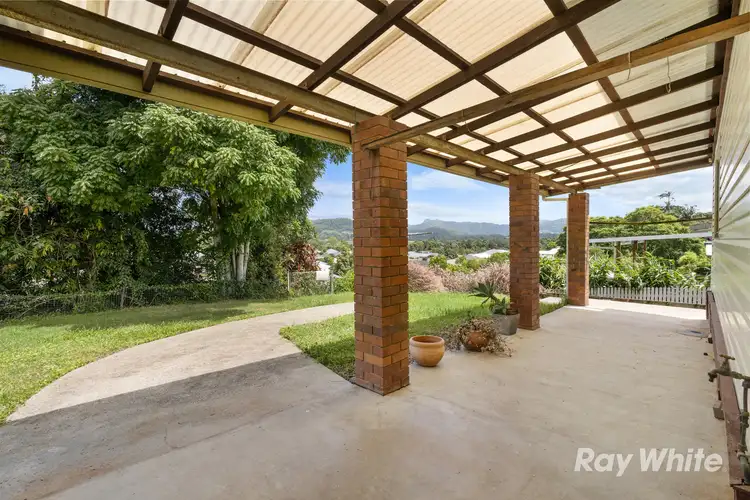
+27
Sold
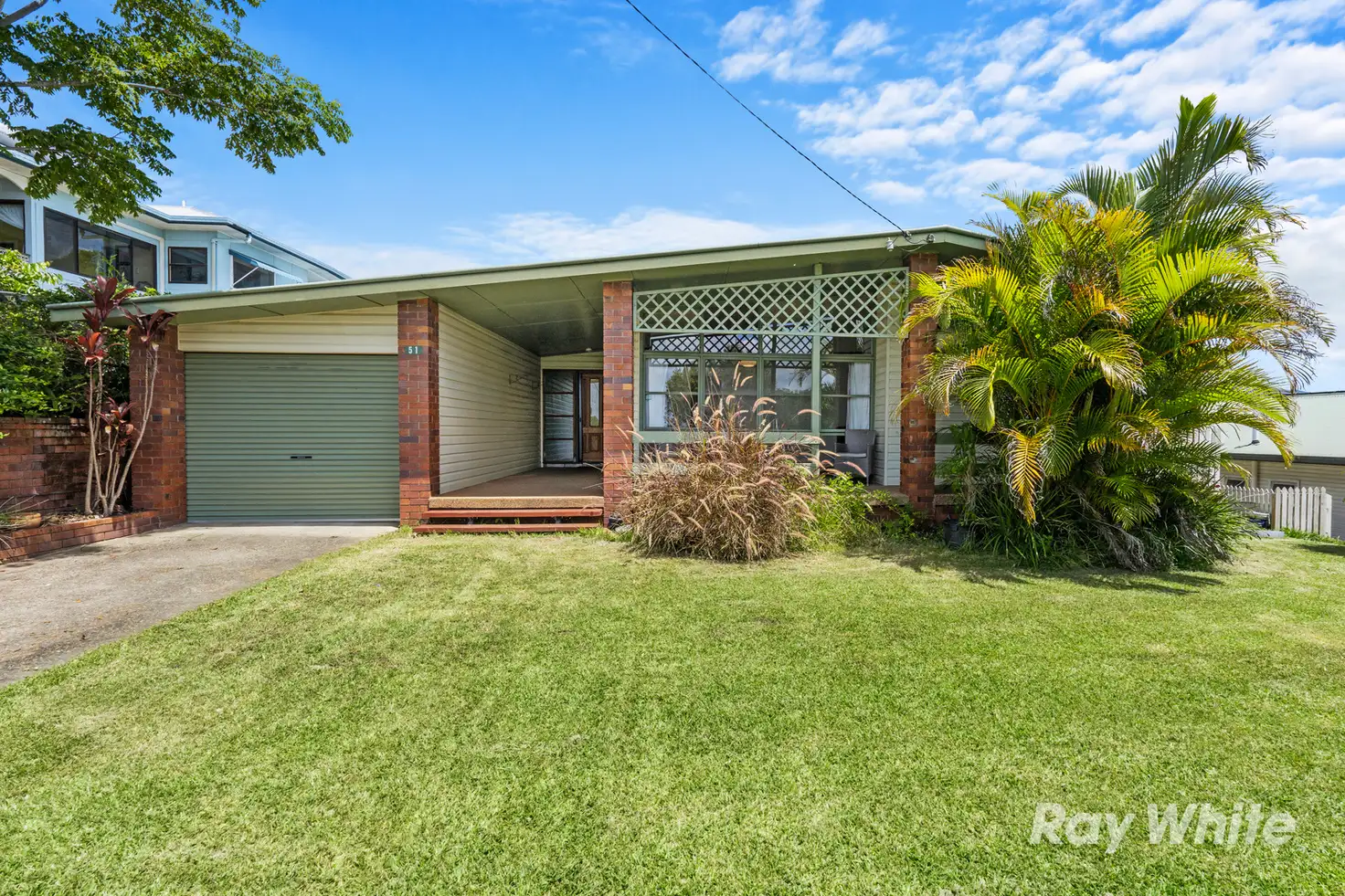


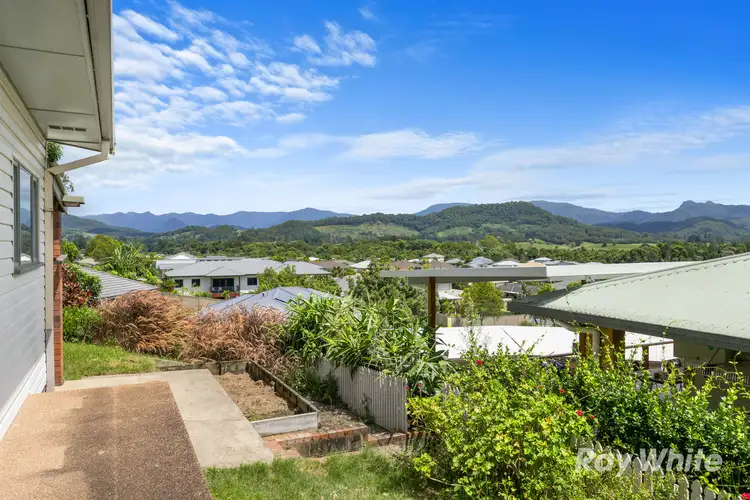

+25
Sold
51 Barnby Street, Murwillumbah NSW 2484
Copy address
$820,000
- 3Bed
- 2Bath
- 2 Car
- 664m²
House Sold on Mon 24 Jun, 2024
What's around Barnby Street
House description
“Spectacular Views from high up on Barnby Street.”
Property features
Land details
Area: 664m²
Interactive media & resources
What's around Barnby Street
 View more
View more View more
View more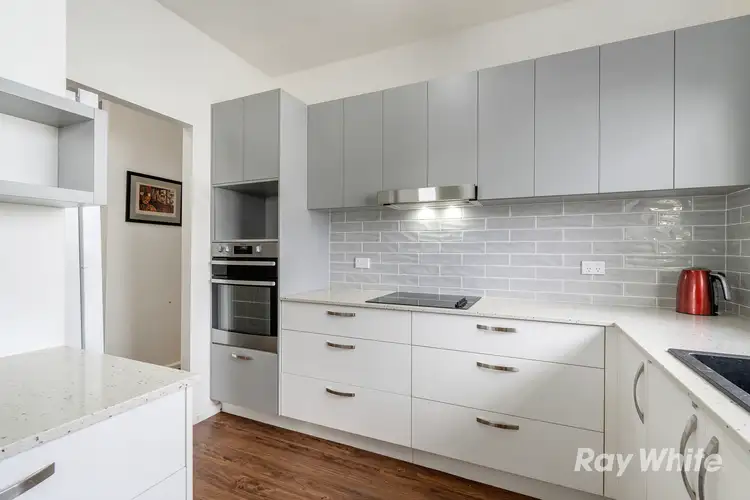 View more
View more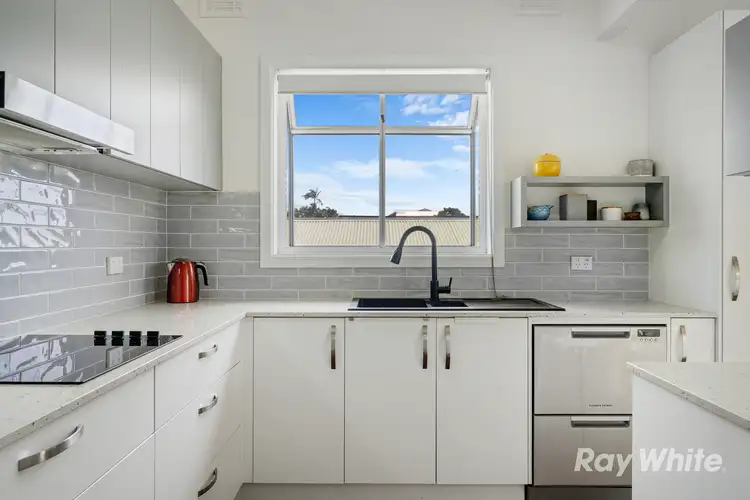 View more
View moreContact the real estate agent

Craig Taylor
Ray White Rural Murwillumbah
0Not yet rated
Send an enquiry
This property has been sold
But you can still contact the agent51 Barnby Street, Murwillumbah NSW 2484
Nearby schools in and around Murwillumbah, NSW
Top reviews by locals of Murwillumbah, NSW 2484
Discover what it's like to live in Murwillumbah before you inspect or move.
Discussions in Murwillumbah, NSW
Wondering what the latest hot topics are in Murwillumbah, New South Wales?
Similar Houses for sale in Murwillumbah, NSW 2484
Properties for sale in nearby suburbs
Report Listing
