“Luxury, Lifestyle and Location”
From the moment you walk through the timber framed, glass front door in to the light filled front entrance of this elaborate property you can feel that it's something special. Such a practical floor plan for large family living or executive entertaining with unique aspects only an architect could create with a finish that only a craftsman builder can achieve.
A combination of professional work that was implemented to the original corner site of the ever-popular Broken River Park Estate, only a stone's throw from the Broken River, bush and popular walking/riding tracks, this project created an amazing result that will impress.
The 'WOW' factor of the home is the central living area, overlooking the courtyard pool, which has full length bi-folding glass doors that open up to the courtyard. A vaulted, acoustic lined ceiling, along with skyline windows with remote controlled louvres, provide natural airflow and intriguing 360 degree skyline views day and night.
This central living area is also complimented by the quality of the kitchen, planned to impress the most astute chef. Stainless steel bench tops, extensive cabinetry, quality appliances and a butler's pantry are just a few of the features that you will love when preparing the family dinner or catering for many when entertaining.
The home is divided into two separate wings overlooking the courtyard pool. One wing accessing a spacious home office area, three bedrooms with two bathrooms, the rumpus/billiard room for the teenage fun with access also to the pool area and private back yard as well as access to the double garage. The master wing flows nicely from the entrance foyer with the comfortable formal living room creating a relaxed atmosphere to curl up in front of the gas log fire with your favourite book, whilst overlooking the Broken River bush views. The guest bedroom with ensuite and the main bedroom with glass doors on either side opening to your own private courtyard to the South and the pool courtyard area to the North, are also situated in this wing, allowing peace and privacy away from the kids' wing. The second double garage is also accessed through the study/nursery at the end of this wing. The courtyard is impressive day or night with the luxury of an inground pool and undercover Bali hut as well as an outdoor shower. A real resort style area to enjoy.
Space, comfort and the relaxed feel of this magnificent property are just what you have been looking for in a location that will provide a lifestyle, a home, an environment that will inspire those that live within it.

Air Conditioning

Alarm System

Built-in Robes

Courtyard

Dishwasher

Ducted Cooling

Ducted Heating

Ensuites: 3

Gas Heating

Outdoor Entertaining

In-Ground Pool

Remote Garage

Rumpus Room

Secure Parking

Solar Panels

Toilets: 4
CBUS Electrical System, spacious, private, outside shower, separate yards, caravan/boat storage
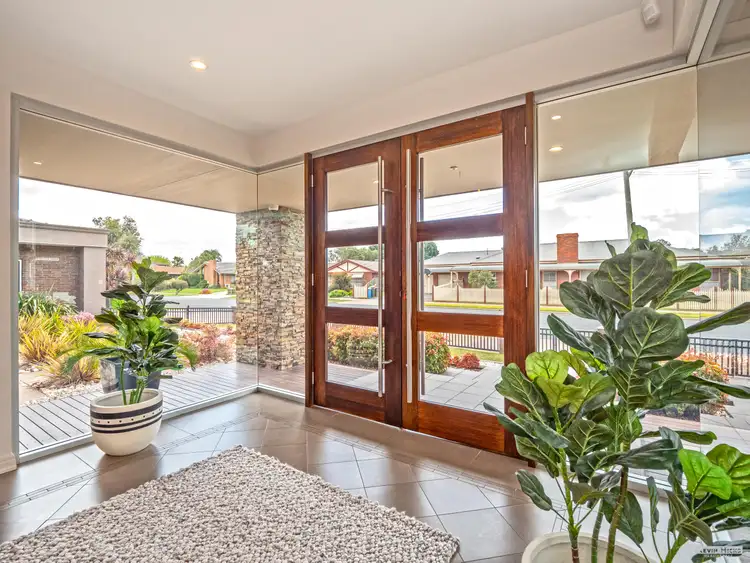
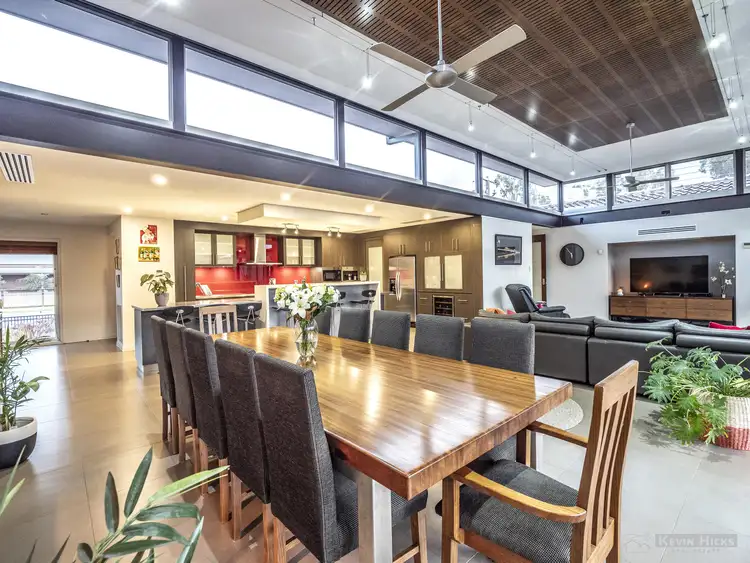
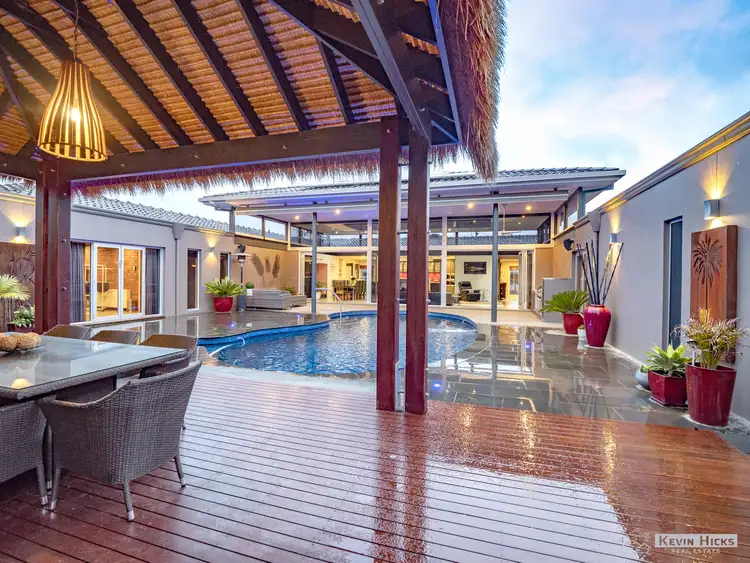
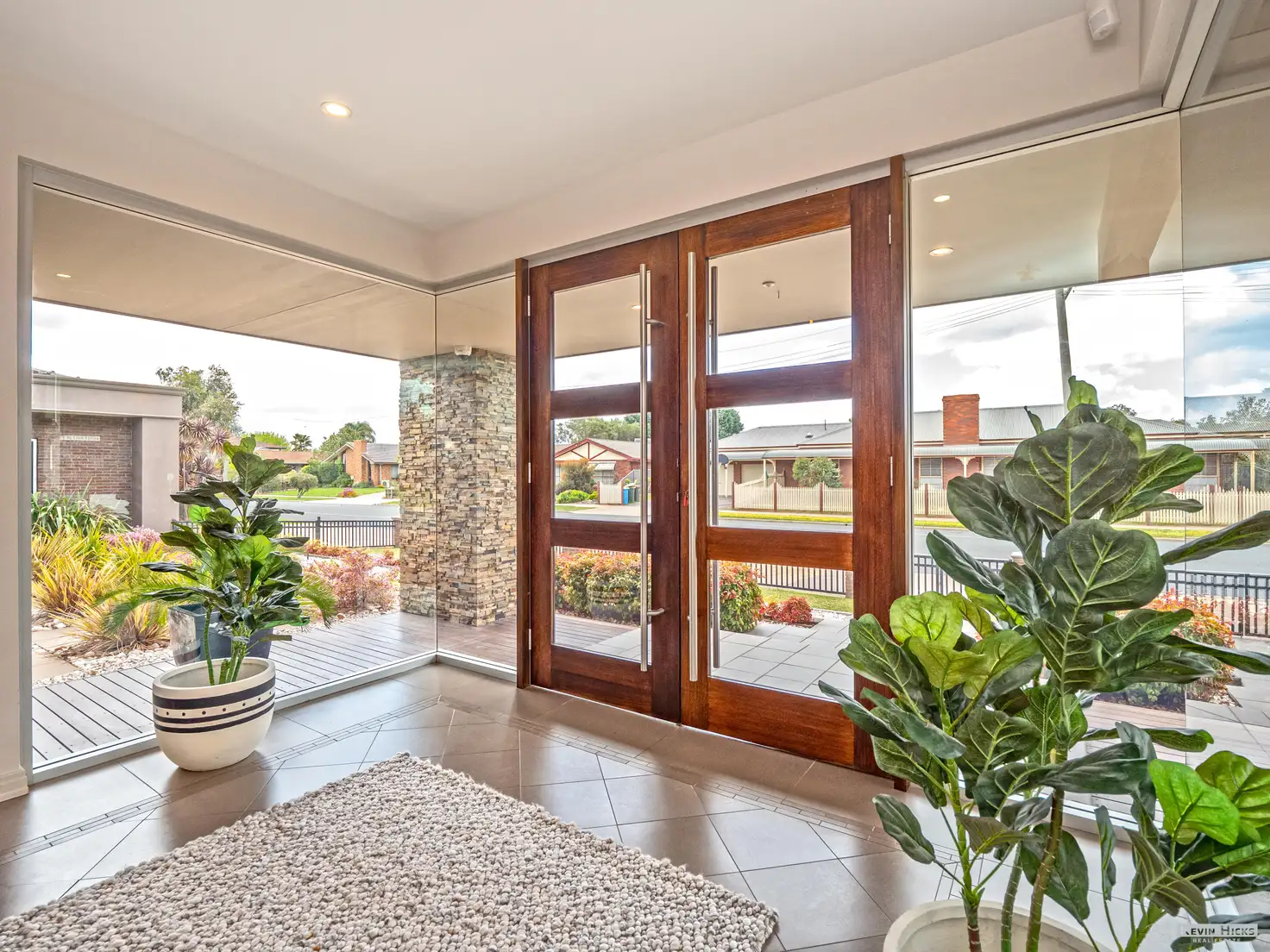


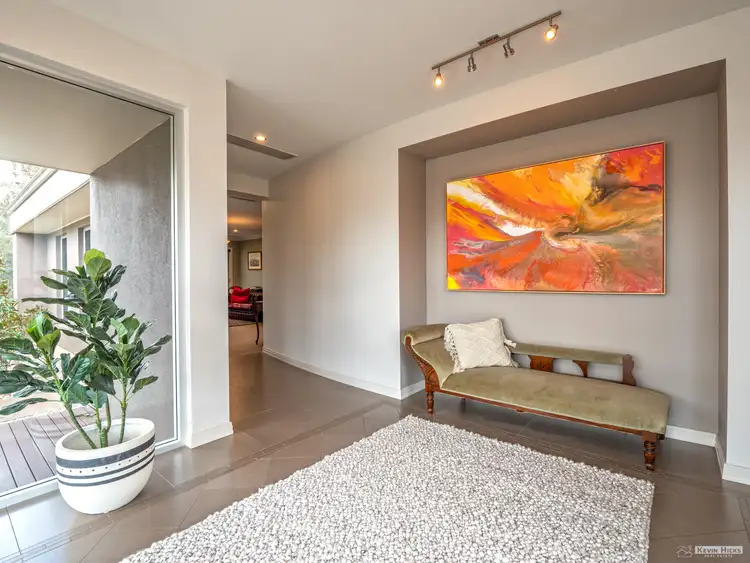
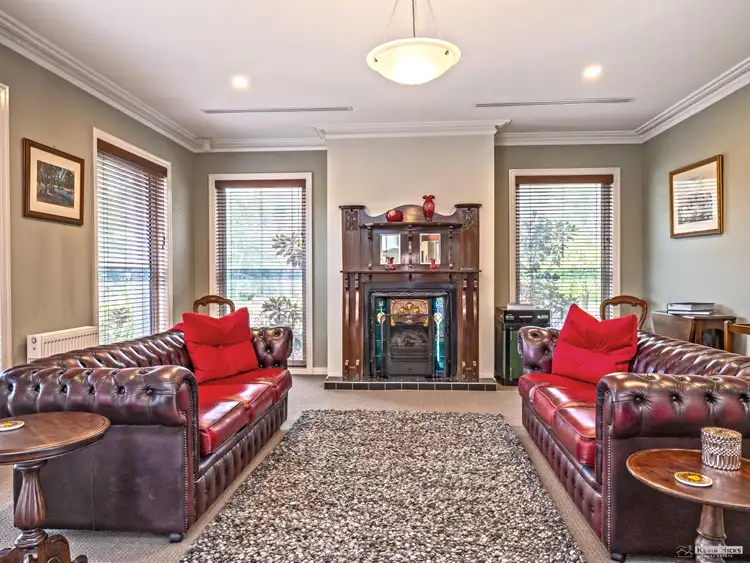
 View more
View more View more
View more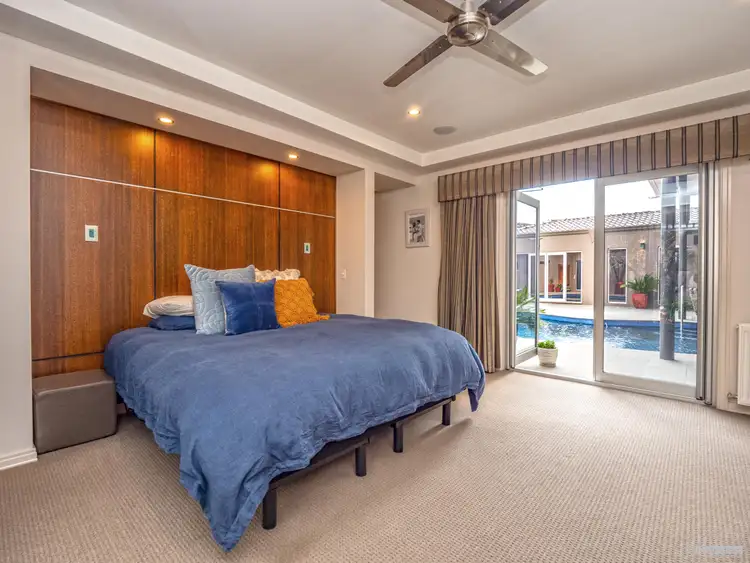 View more
View more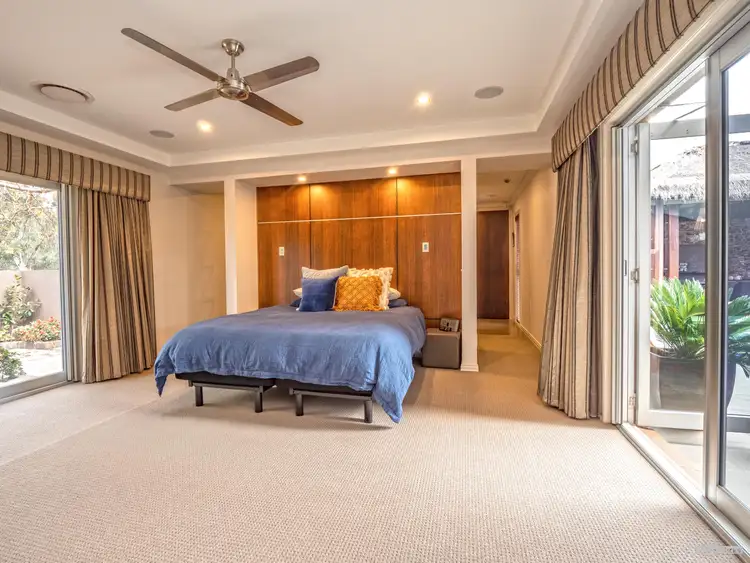 View more
View more
