Elegant, light filled modern home of inspired design in an idyllic rural setting
The flowing curves of this distinctive, architect designed contemporary home blend into the undulating landscape of its surrounding five acres of lush paddocks, dotted with old gum trees and dense groves of young eucalypts. The peaceful community of Ambleside Estate is situated in a wine district producing some notable labels such as Clonakilla and Four Winds.
The home has instant appeal. Curved sections of roof shelter bedroom wings on either side of the central living area and the attractive bagged finish has been freshly painted. A thriving group of established birch trees and pathway of pavers and pebbles complement the tastefully landscaped front garden.
The beautiful light filled, open plan living area is the heart of the home and maximises the perfect north aspect with full length windows. The home has been freshly painted throughout in a cool white shade. The focal point of this stunning central living area is the vaulted ceiling, studded with LED downlighting. The apex runs from a high set triangular window at the front through to the pitched roof pergola at the rear, achieving a seamless integration of indoor with outdoor living.
The sleek, brand new kitchen features a vast expanse of white Caesarstone benchtop, stylish herringbone patterned tiling and an island bench with breakfast bar. Quality stainless steel appliances include an Omega gas hob, Fisher and Paykel oven, rangehood and dishwasher. A large walk-in pantry and many cupboards complete this fabulous chef's kitchen. Timber look-alike, ceramic floor tiles through the living areas complement the fully renovated, stylish ambience. New ducted reverse cycle air conditioning maintains comfort in all seasons.
The covered rear deck has been cleverly designed, with two columns supporting steel beams allowing clear, uninterrupted views from living areas and deck over the picturesque rural scene. Stainless steel railing and yacht wire safely enclose the space. Bistro blinds have been fitted right around. A useful lock up store room is located at one end of the deck.
The light and airy master bedroom is very spacious and takes in the outlook from full length windows. French doors lead onto an open area of deck. The room has a wall of built-in robes, ceiling fan and a luxuriously proportioned, bright ensuite. The adjacent bedroom has a north aspect, built-in robe and a novel circular window. The opposite wing of the home houses the two remaining bedrooms which overlook gardens and also have built-in robes. All bedrooms are large and feature new carpets in a modern shade. The main bathroom has a practical design with a bath and shower room, separate w/c and open vanity area. The oversized laundry has a large amount of storage.
There is internal access to the garage, which has a store room. A separate steel double garage, with attached carport is situated nearby.
Inspired design and recent renovations with the highest quality finishes make this a home with timeless appeal and a delight to live in. The quiet country lifestyle offers a welcome respite from the pressures of modern living.
Features Include:
- Architect designed, contemporary 4 bedroom ensuite home with as-new finishes
- Approximately 5 acres of healthy pastures, perfect for keeping horses and alpacas
- Excellent design maximises north aspect to expansive light filled living area and large bedrooms
- Private, scenic outlook from every room
- Freshly painted exterior and interiors
- Stunning new chef's kitchen features Caesarstone benchtops and stainless steel appliances
- Continuity of open plan living area with outdoor entertaining
- Large deck has pitched roof, covered pergola and an open area, taking in restful views
- Deck enclosed with stainless steel railing and yacht wire
- New double blinds throughout living and most bedrooms, quality drapes in master
- New carpets in all bedrooms and all equipped with built-in robes
- Luxuriously proportioned master bedroom has access to deck and spacious ensuite
- New Daikin ducted reverse cycle air conditioning
- ADSL2 capable broadband and strong mobile phone coverage
- Garage with internal access and additional double garage with carport
- Envirocycle system with benefits for pastures
- 90,000 litres in-ground concrete water tank provides household supply
- Community title water supply for stock and garden use
- School bus services to/from Canberra/Yass at front gate
- Short drive into Murrumbateman village
Pre-auction offers may be considered.
Land Size: 5 acres (approx.)
Land Rates: $1,340 pa (approx.)
Body Corporate: $788.72 pa (approx.)
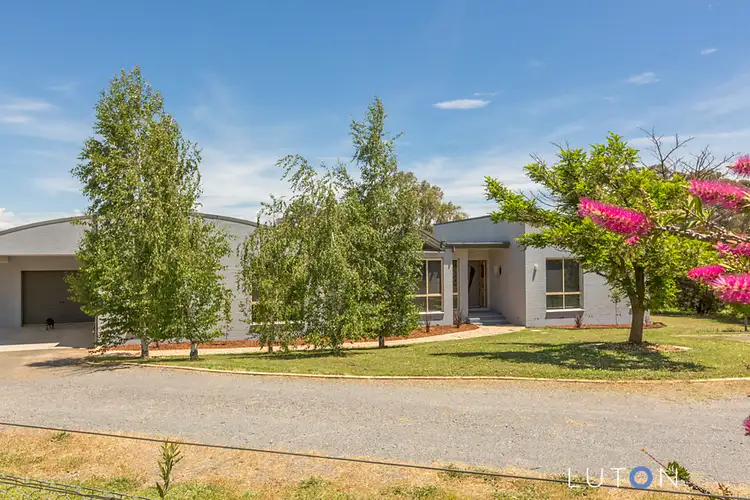
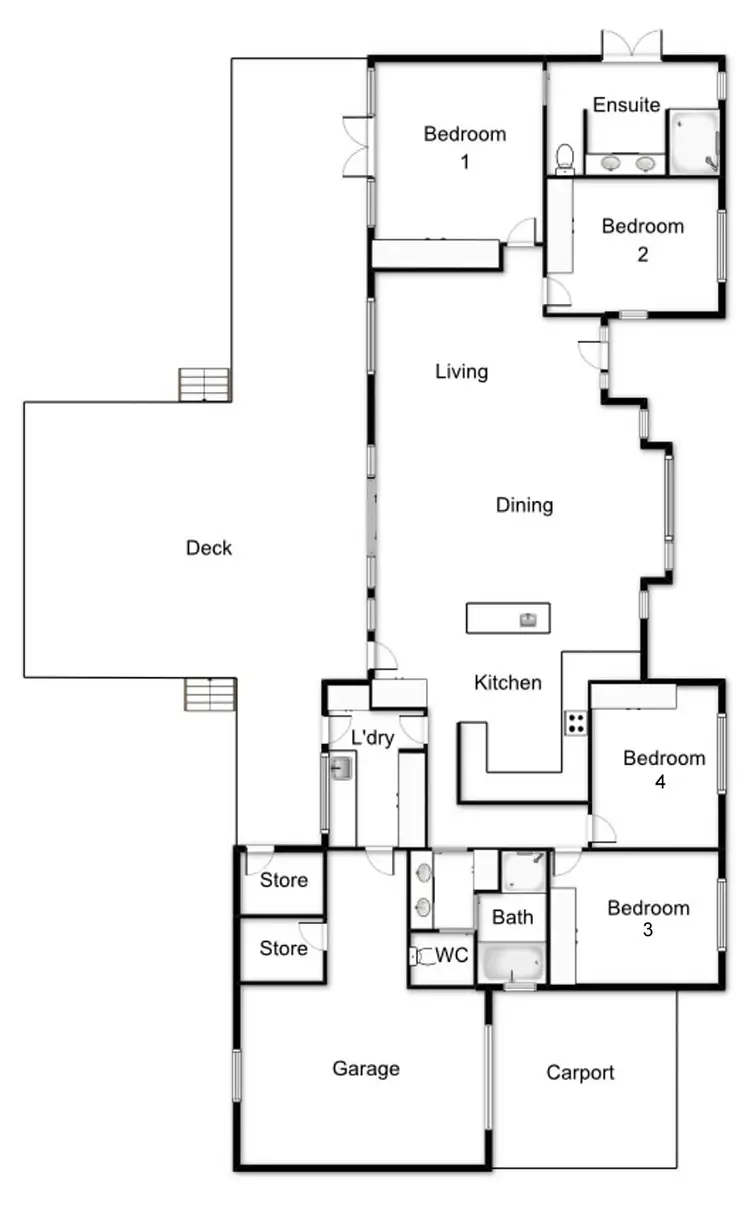
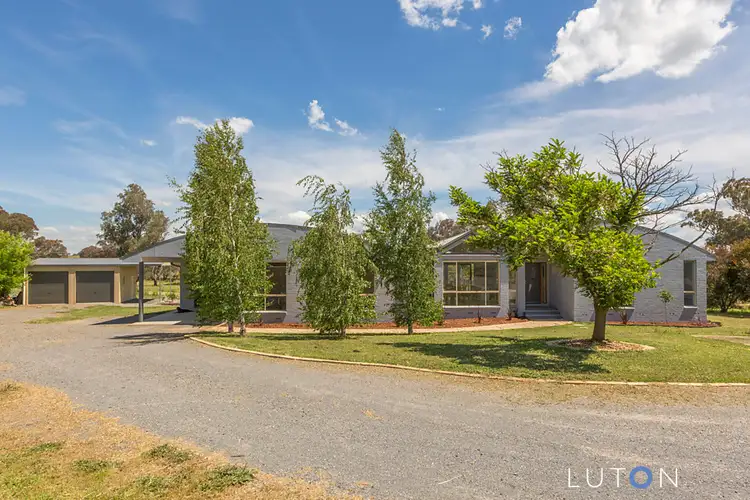
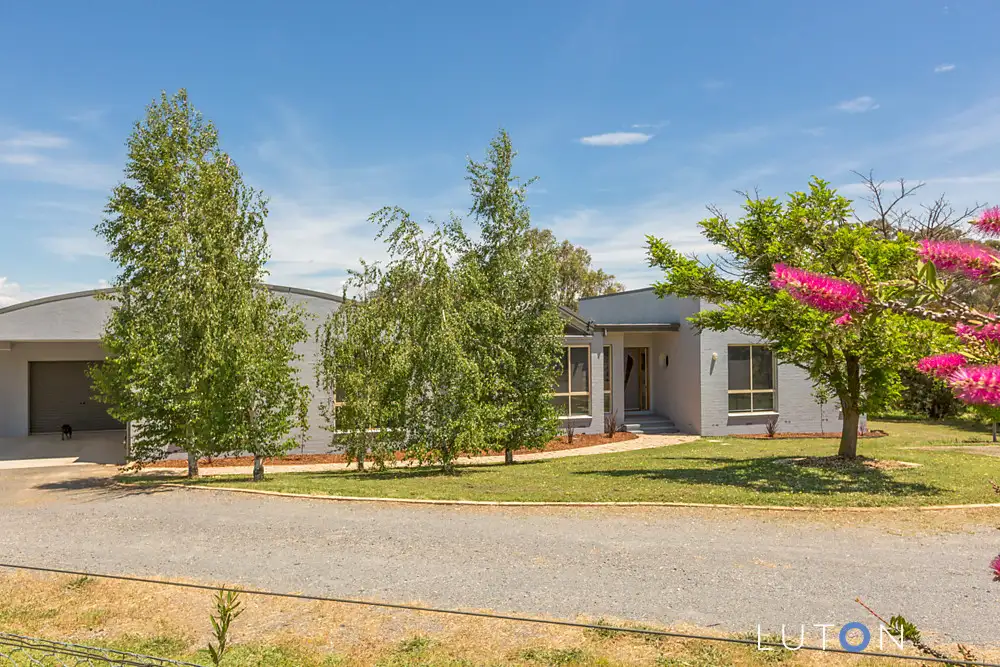


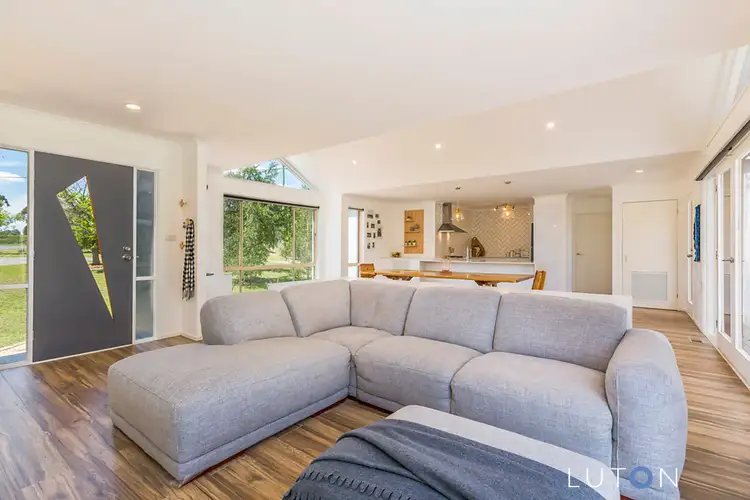
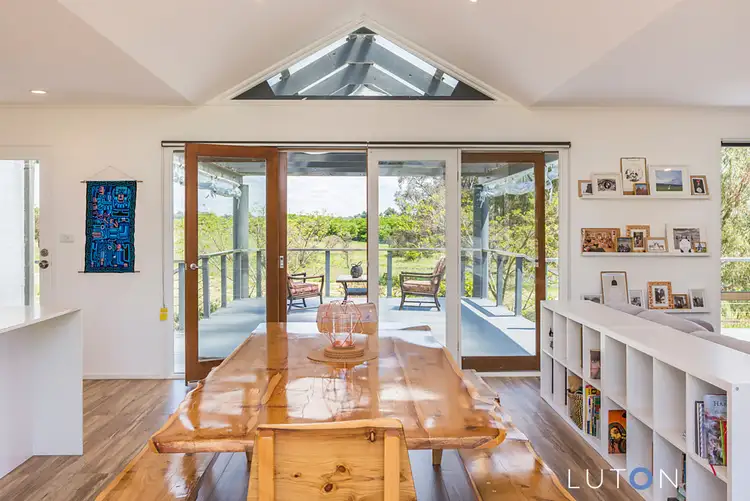
 View more
View more View more
View more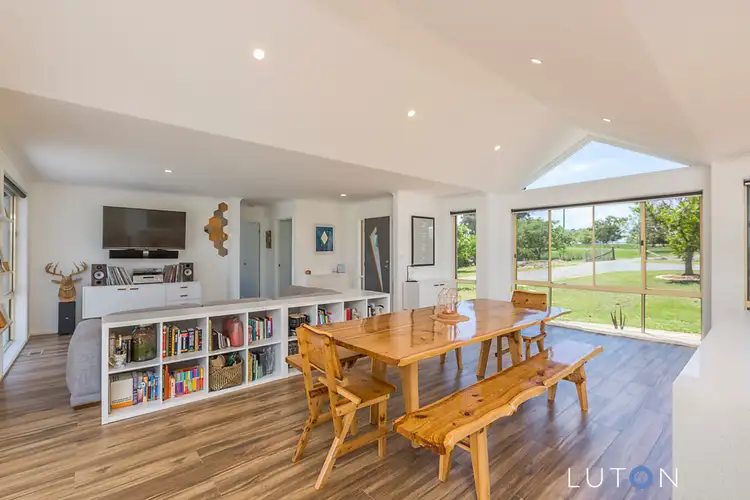 View more
View more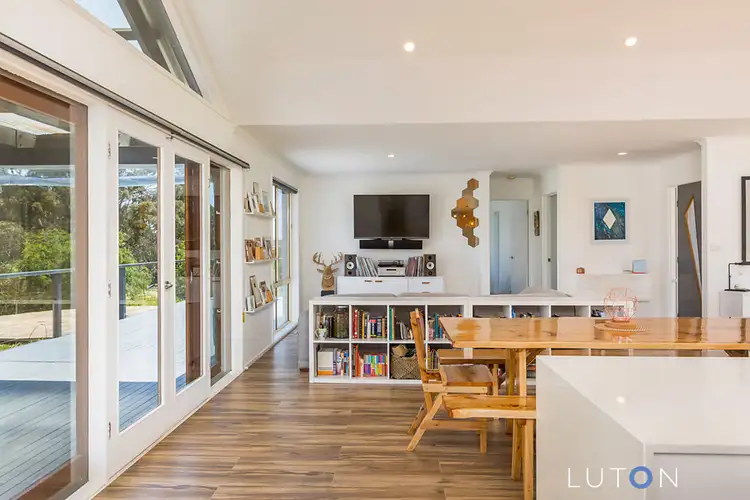 View more
View more
