CLEVERLY DESIGNED,
IMPECCABLY BUILT
AND SERIOUSLY SPACIOUS!
INSTRUCTIONS TO SELL. WILL BE SOLD!
Are you looking for a low maintenance, stylish home and want nothing to do but move in? Built in 2018 to perfection, this is that home!
On a green title 421sqm block, the property seamlessly combines stylish, luxury living with a flexible floorplan that maximises space and light, creating your dream home in the heart of Wembley Downs.
This home is extremely spacious, private and secure making it the ideal fit for families needing separation, couples with frequent visitors, downsizers desiring single level living with no internal steps or those looking for a low maintenance city-based lock and leave.
Chef up a storm from this high-end designer kitchen which is the true heart of this home. Socially inclusive by design it is open plan with family room, dining, the outdoor lounge/ barbeque area, allowing family members and guests to chat and interact between all spaces. Two walls of pillar-less sliding doors recess back and deliciously melt your indoors and outdoors experience so that all of these spaces seamlessly integrate into one. (In the other direction the Kitchen also integrates with scullery/pantry and laundry through to the drying courtyard offering dream practicality and functionality for your "back of house" service areas!)
Enjoy indulgent, lazy weekend lay-ins with the newspapers and a coffee in the sundrenched, north facing master bedroom at the front which is flooded with natural light and features incredibly high ceilings, a walk-in robe and a fabulous ensuite with twin vanity. A sumptuous and luxurious master suite for you and your loved one to enjoy at your own private end of the house.
The home offer fantastic floorplan flexibility to grow and adapt with you throughout the varied seasons of life. Both your kids or your guests will adore the separate living zones towards the rear, complete with 3 bedrooms, 1 bathroom and another living area. This wing can be closed off from the living and kitchen area by a solid door allowing fantastic separation and privacy for all concerned.
Situated in the heat of "The Education Precinct" the home is so convenient to Hale School, Newman College, Churchlands Senior High School (and is in the catchment). Walking distance to Luketina Reserve, minutes to Perth City or the sparkling waters of City Beach, and super convenient to The Wembley Downs Tennis Club, Wembley Golf Course and The Floreat Forum this location is sure to provide you with a lifestyle which is so easy and fulfilling, you will wonder why you didn't make the move earlier!
Features:
• Contemporary designed interior with multiple living areas
• Premium quality kitchen with Miele appliances, stone bench tops, customised cabinetry, a scullery and an integrated dishwasher
• Open plan living that opens onto a wonderful alfresco entertaining space with a built-in barbecue
• All bedrooms have plush carpets, built in robes and high ceilings.
• Italian Porcelain tiled flooring in the living areas
• Soaring high 34 course ceilings
• Spacious loft accessible by the 2 car lock up garage
• Daikin Reverse Cycle Inverter Air Conditioner and fully reticulated gardens
• Alarm system capable of monitoring with perimeter feature arming all window and door
Welcome to Wembley Downs...
INSTRUCTIONS TO SELL. WILL BE SOLD!
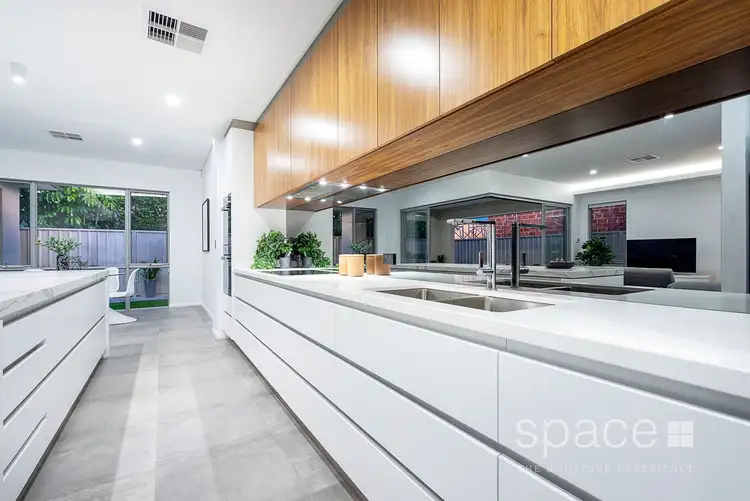
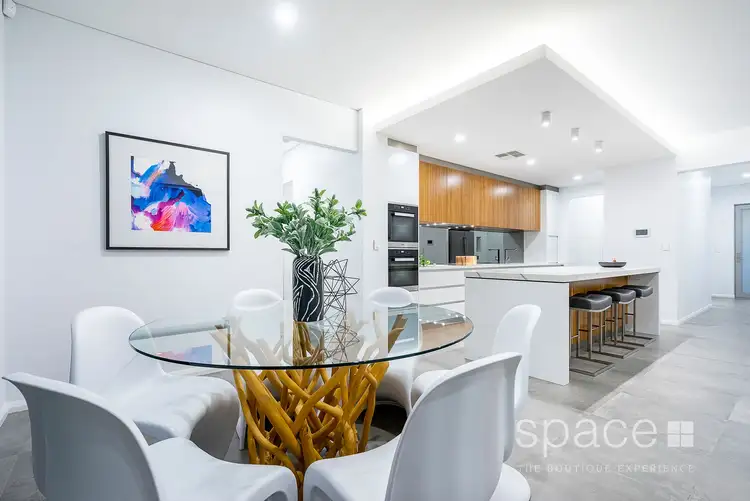
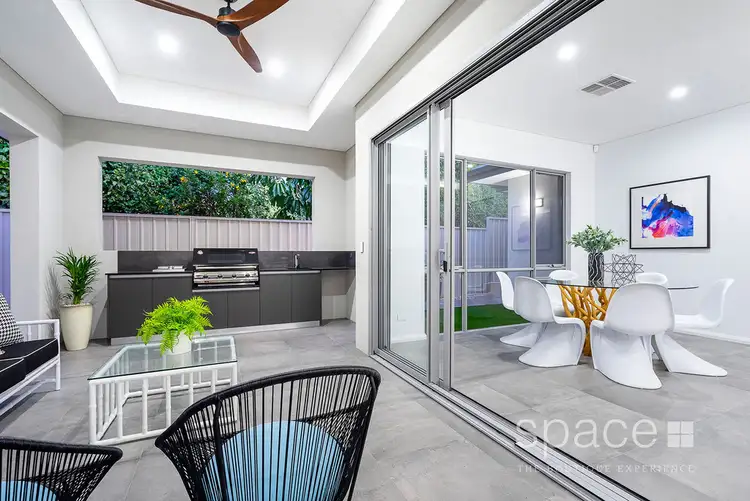
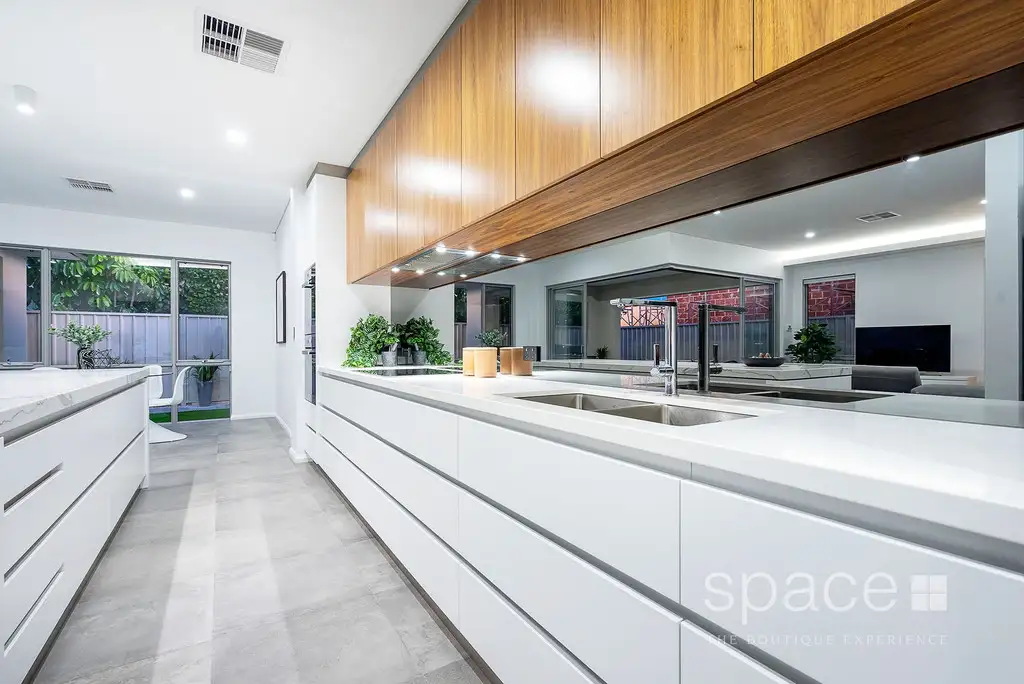


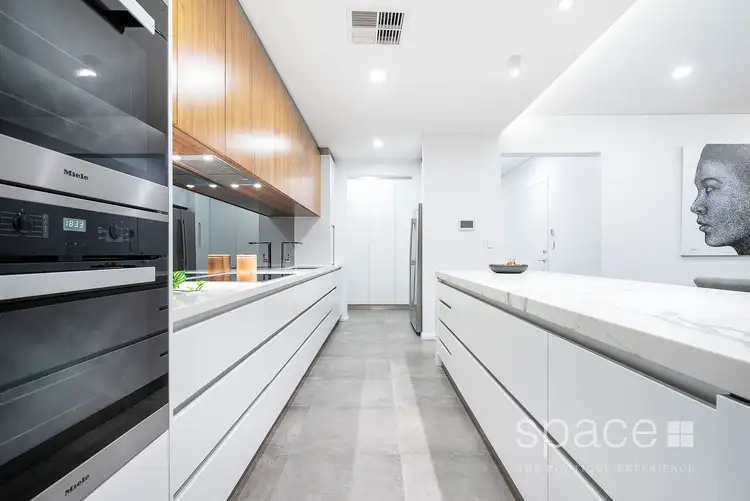
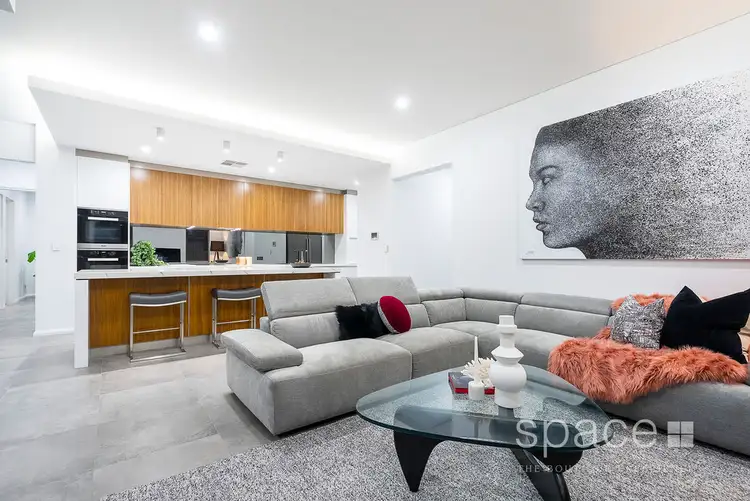
 View more
View more View more
View more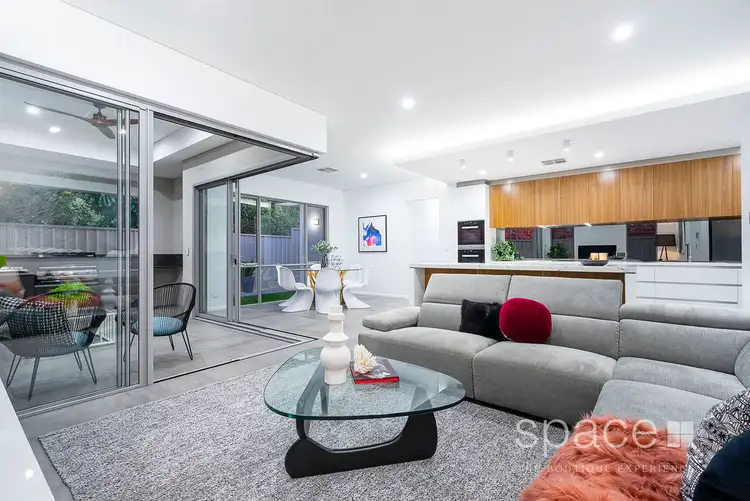 View more
View more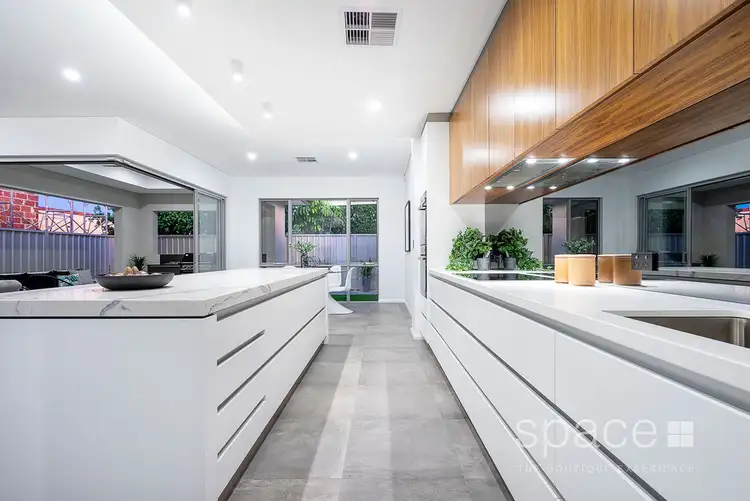 View more
View more
