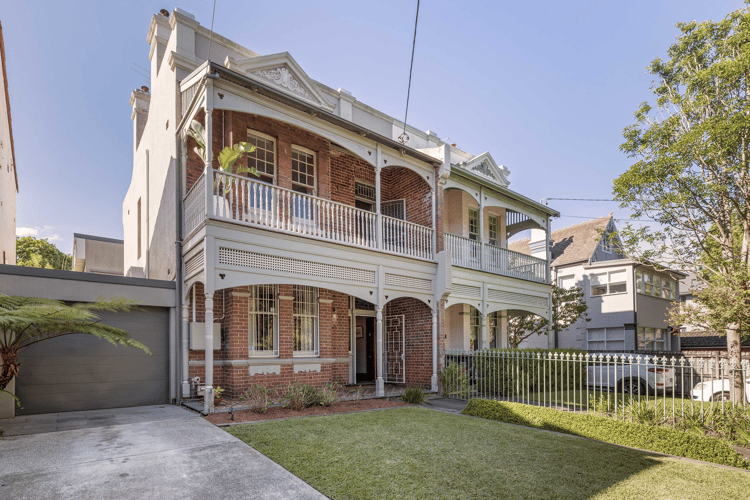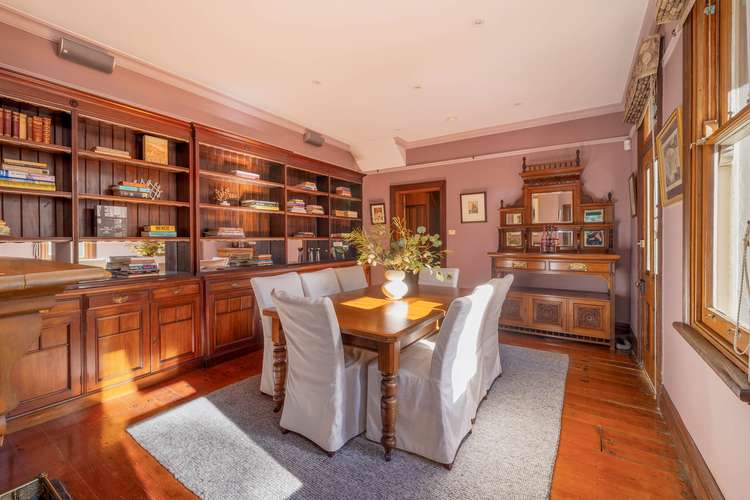$4,650,000
4 Bed • 4 Bath • 3 Car • 569m²
New



Sold





Sold
51 Cavendish Street, Stanmore NSW 2048
$4,650,000
- 4Bed
- 4Bath
- 3 Car
- 569m²
House Sold on Tue 16 Apr, 2024
What's around Cavendish Street
House description
“Architecturally awarded substantial Victorian residence”
Auction Location: On site
One of Stanmore's grande dames, skilfully developed into a contemporary family entertainer through the vision of architect Emily Knight. The property was awarded the Marrickville Medal for Conservation in 2010. Deep-set on a substantial garden block, with a sweeping manicured garden forecourt adding to the sense of grandeur. Interiors are a decadent mix of Victorian tradition and 21st-century luxury. The contemporary master wing incorporates a dressing room, ensuite and garden views. There are multiple indoor and outdoor entertaining spaces and amenities to match, including a temperature-controlled wine room and alfresco pavilion with outdoor kitchen. Close to both Stanmore and Enmore hubs, it's in easy reach of train stations, Newington College, Enmore Theatre and fashionable dining precincts.
Highlights
* Substantial & ornate two-level terrace
* Imposing street presence on large block
* Deep forecourt, long driveway & walkway
* Garage + large gardens front and rear
* Architecturally redesigned by Emily Knight
* Multiple outdoor links & entertaining spaces
* Oversized rooms, custom joinery, fireplaces
* Masses of integrated storage, wine room
* Entertainer's kitchen + outdoor kitchen
* Flexible plan, ample scope/room to adapt
Land details
What's around Cavendish Street
 View more
View more View more
View more View more
View more View more
View moreContact the real estate agent

Chris Nunn
Bresic Whitney - Glebe
Send an enquiry

Nearby schools in and around Stanmore, NSW
Top reviews by locals of Stanmore, NSW 2048
Discover what it's like to live in Stanmore before you inspect or move.
Discussions in Stanmore, NSW
Wondering what the latest hot topics are in Stanmore, New South Wales?
Similar Houses for sale in Stanmore, NSW 2048
Properties for sale in nearby suburbs
- 4
- 4
- 3
- 569m²