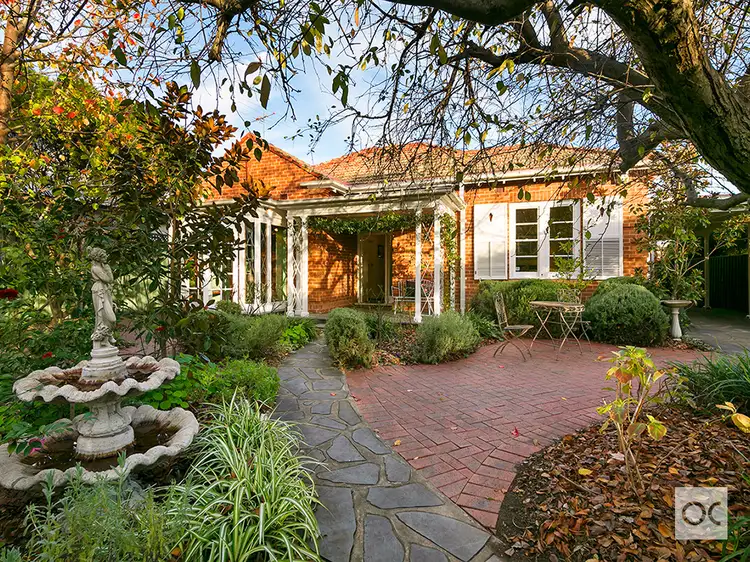EXPRESSIONS OF INTEREST CLOSE Tue 11 Aug at 1pm (usp)
Immaculately maintained and spacious throughout, this art deco residence presents generous interiors, including formal and informal living areas, two work-from-home spaces in a private, sanctuary like setting and ample bedroom accommodation. Showcasing quality craftsmanship and superior inclusions, the home demonstrates a harmonious balance of space and low maintenance grounds, versatile for those seeking to downsize whilst also ideal for families seeking a seamless blend of indoor and outdoor living.
Set behind secure high fencing and located in a highly desirable pocket of Hyde Park, with an abundance of shopping amenities, cafes and eateries available along both King William Road and Unley Road and Heywood Park only moments away. Surrounded by excellent schooling options including Walford Girls and Unley Primary and positioned conveniently for easy access to public transport links and the CBD.
- Welcoming formal entry with leadlight surrounds, accessed through leafy and established garden
- Light filled and gracious formal lounge with northern aspect, box bay window, fireplace and double doors leading out to the garden
- Expansive living and meals with French doors leading to generous paved alfresco entertaining
- Two work from-home-spaces, with a private consulting room, guest room or teenage retreat at the rear of the property and a separate study with in-built joinery, or fourth bedroom
- Timber kitchen with quality appliances including Miele Gas Cooktop, Oven, Plate Warmer and dishwasher, eat in dining space
- Centrally located formal dining, potential for additional casual living space or alternative work from home area
- Master bedroom with wall to wall built in robe, quality joinery, designer curtains
- Central bathroom, well located near master and second bedrooms
- Two further bedrooms of good proportion, bedroom three could be substituted for a home office, dedicated gym or consulting room
- Second bathroom with tessellated tiles, shower over bath, laundry provisions
- Double carport with electric main gates, direct internal access
- Paved outdoor entertaining area
- Established and irrigated front garden
- Other creature comforts include ducted a/c and gas heating throughout, NBN Broadband, monitored alarm, storage shed and more
CT Reference - 5729/538
Land Size - 638sqm (approx)
Year Built - 1937
Total Build area - 329sqm (approx)
OUWENS CASSERLY - MAKE IT HAPPEN™
RLA 286513








 View more
View more View more
View more View more
View more View more
View more
