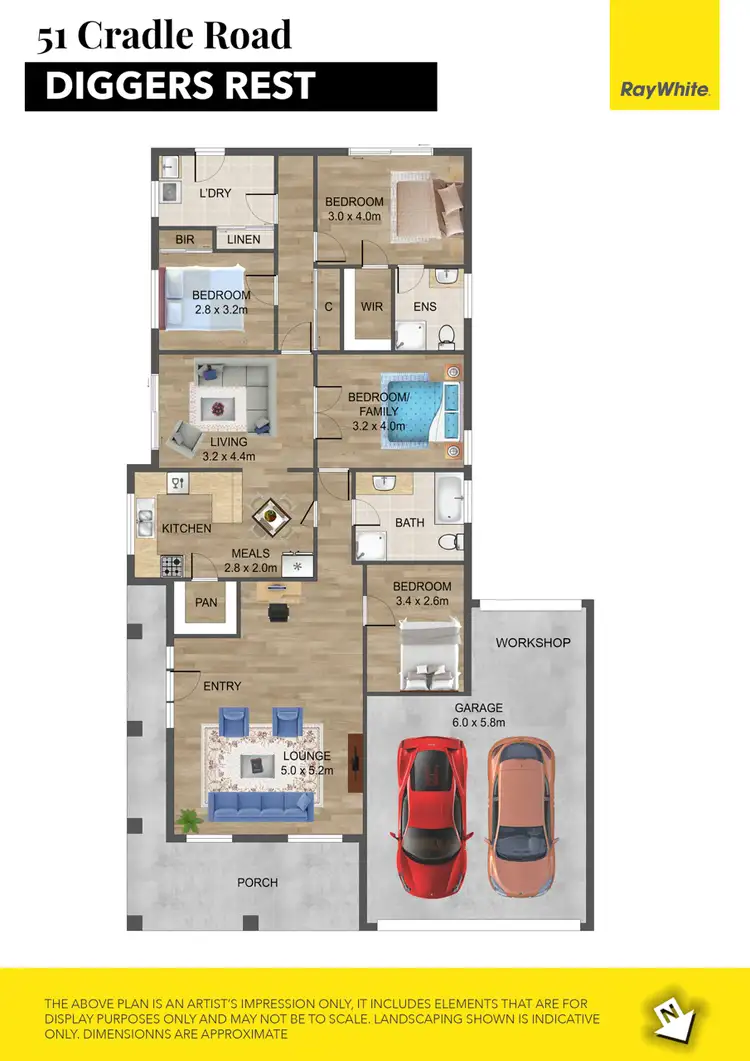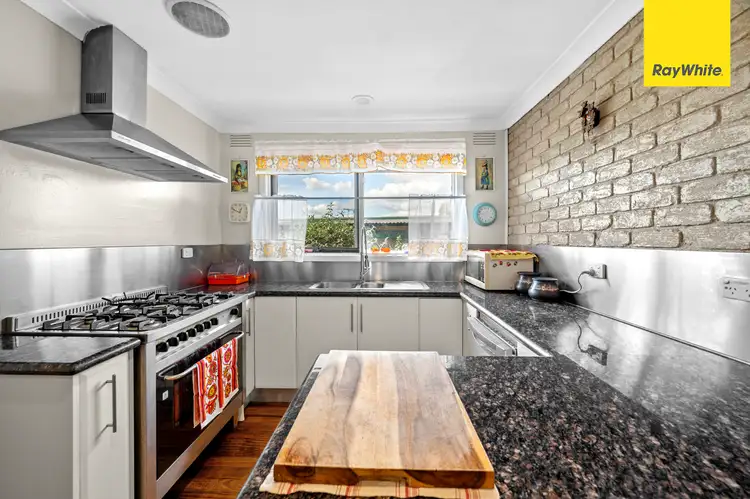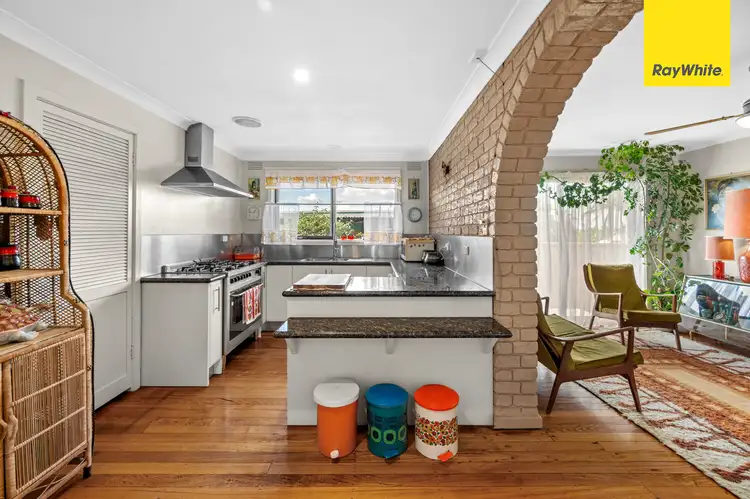In- Room Auction at Melton Entertainment Park on the 29th May @6pm
Step into luxury with the master bedroom of this stunning residence, boasting a walk-in robe and ensuite for your ultimate comfort. Three additional bedrooms provide ample space for family or guests, while the central bathroom offers convenience with a bath, shower, vanity, and toilet.
The heart of the home lies within the kitchen, featuring a 900mm free-standing oven, dishwasher, and generous storage to cater to all your culinary needs. Adjoining the kitchen is the meals area and living space, creating a seamless flow for everyday living and entertaining. For more formal gatherings, retreat to the elegant formal lounge, complemented by a charming wrap-around porch where you can unwind and enjoy the outdoors.
This home is filled with additional features to enhance your lifestyle, including a double garage for secure parking with drive through access, fruit orchard consisting of 12 fruit trees with ample water tank storage including avocado, fig, lemon, orange, pomegranate, plum & much more, solar panels for energy efficiency, timeless floorboards, ceiling fans for added comfort, and heating and cooling systems to ensure year-round enjoyment.
Situated on an approximately 586-square-meter allotment, this property offers plenty of space for outdoor activities and relaxation. Its prime location puts you within close proximity to Diggers Rest Primary School, the Football Club, Tennis Club, Reserve, and Community Hall, providing endless opportunities for recreation and community involvement. With the convenience of the nearby train station, parks, and more, this home truly offers the ideal blend of comfort, convenience, and community living. Don't miss your chance to experience it all.
Photo ID Required for All Property Inspections
Please refer to the link below for the most recent Due Diligence Checklist:
https://bit.ly/RWDue_Diligence
Please refer to the link below for Ray White's Collection Notice:
https://bit.ly/RW_PrivacyNotice
DISCLAIMER: All dimensions are approximate. The details provided are for general information purposes only and do not constitute any representation by the vendor or real estate agent. This document has been prepared solely for marketing purposes. While every effort has been made to ensure the accuracy of the information, we do not accept responsibility for any errors. Prospective buyers should conduct their own inquiries to verify the information provided.








 View more
View more View more
View more View more
View more View more
View more
