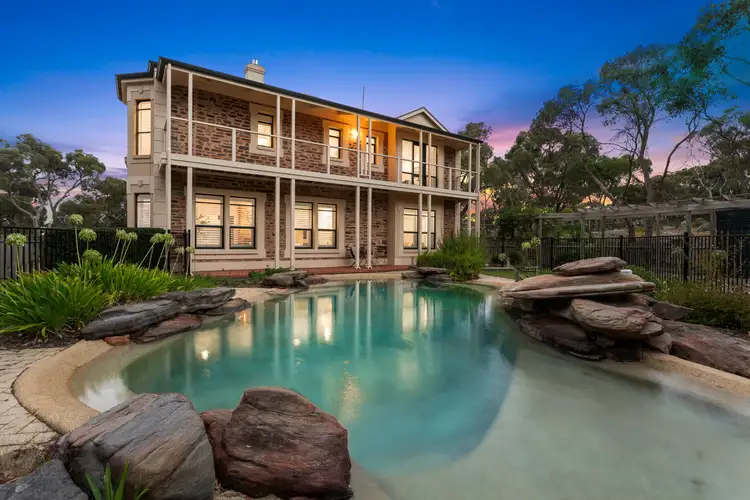Please note, access to Crossing Road is from Lamont Road
A federation-style bluestone-wrapped manor built as an ode to the English countryside, surrounded by 14 acres of rolling hills and private bushland, stylishly reborn as a light-filled, sleek modern entertainer – it's impossible to pick a highlight of 51 Crossing Road.
A full-scale and endlessly flexible family footprint is rich in character and breathtaking detail. Dual stacked bay windows soak up glorious sunrays from northern orientation and showcase views across the valley, while French doors, balconies and verandas wrap every room with ever-changing views for you to soak up and watch the seasons change.
Grand entryway and front sitting room connect to a formal lounge with red brick fireplace. A galley-style wet bar, complete with cellar for dedicated storage of your beloved collection, unites with formal dining room, creating the ultimate living suite and optimising easy flow across all zones, while a dedicated study offers the perfect work-from-home station.
Exemplifying modern chic, a central country-style kitchen overlooks open-plan dining and living area for a truly connected home hub, roaring fires from the combustion heater set to take the chill out of winter. Anchored by a 900mm Smeg Victoria Dual Cooker and wrapped with stone benchtops, subway tile splashback, barn-doored butler's pantry and luxe gold hardware, it's a gourmet workspace as intuitive as it is stylish.
To upper floor, the ultimate slumber wing comprises two main bedroom suites, each with ensuites, with four additional bedrooms, two powder rooms and a family bathroom providing ample scope to spread out and configure exactly as you like, generous scale and connection to balconies ensuring total privacy and no one ever on top of each other.
A serene lagoon pool is guaranteed to be your epicentre for every summer to come, while stone-terraced cottage gardens, fruit-tree orchard, chicken coop, garden sheds wrap the home with a full suite of tools for outdoor living. A circular drive with rear access connects to triple garage, making it easier than ever to store boats, caravans and additional vehicles, while adjacent scrub places a bushwalkers paradise at your doorstep.
While it's easy to soak up the solitude and feel miles away from it all, in reality, you're only moments from sporting clubs, ovals, walking trails and the beloved local businesses of Mylor and its tight-knit community, as well as Deviation Road Winery to discover new drops to stock up your cellar. Numerous educational options nearby, including Mylor Primary and Heathfield High Schools, plus numerous private schooling options, while it's less than half an hour to the Adelaide CBD.
All you need to do is spread out, settle in and soak it up.
More to love:
• C1997 custom build, fully refurbished 2023
• Artico 5-person platform elevator
• Panasonic Air Touch ducted reverse cycle air-conditioning with individual room sensors, operated from central control panels or mobile app
• Wood-look gas heater to lounge and combustion wood-burner to dining
• Upscale bathrooms and powder rooms with contrast tiling, stone-topped wall-hung vanities, gold hardware, and frameless glass screens
• Underfloor heating to bathroom and ensuites
• Arcisan bidet seat to main bedroom ensuite
• Separate laundry/mudroom with double under bench appliance space and exterior access
• Light-wash timber look floors and luxe loop pile carpets
• LED downlighting
• Plantation shutters
• Reticulated automated irrigation system
• CCTV camera system with motion sensors, operated via phone app
• Salt water chlorinated lagoon pool
• Extensive rainwater tanks
• Bore water
• Septic tank system
• Tool, wood and pool sheds
Specifications:
CT / 5426/487
Council / Adelaide Hills
Zoning / PRuL
Built / 1998
Land / 57660m2 (approx.)
Estimated rental assessment / $1,200 - $1,320 per week / Written rental assessment can be provided upon request
Nearby Schools / Mylor P.S, Scott Creek P.S, Heathfield P.S, Aldgate P.S, Echunga P.S, Heathfield H.S, Oakbank School, Mount Barker H.S
Disclaimer: All information provided has been obtained from sources we believe to be accurate, however, we cannot guarantee the information is accurate and we accept no liability for any errors or omissions (including but not limited to a property's land size, floor plans and size, building age and condition). Interested parties should make their own enquiries and obtain their own legal and financial advice. Should this property be scheduled for auction, the Vendor's Statement may be inspected at any Harris Real Estate office for 3 consecutive business days immediately preceding the auction and at the auction for 30 minutes before it starts. RLA | 226409








 View more
View more View more
View more View more
View more View more
View more
