Price Undisclosed
6 Bed • 3 Bath • 4 Car • 635m²
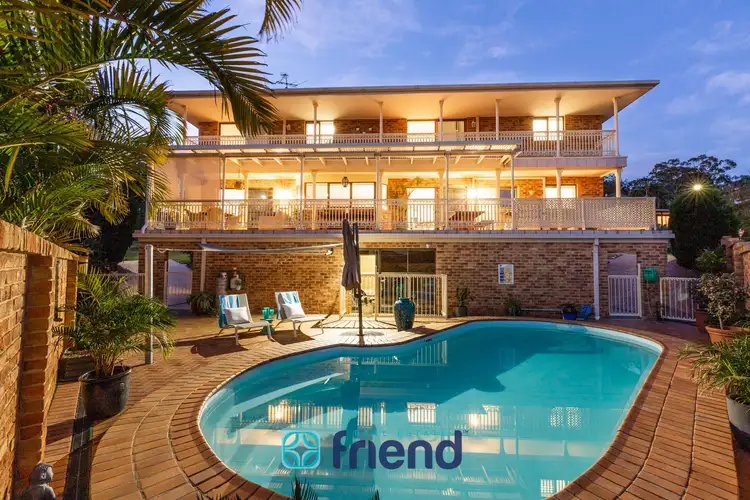
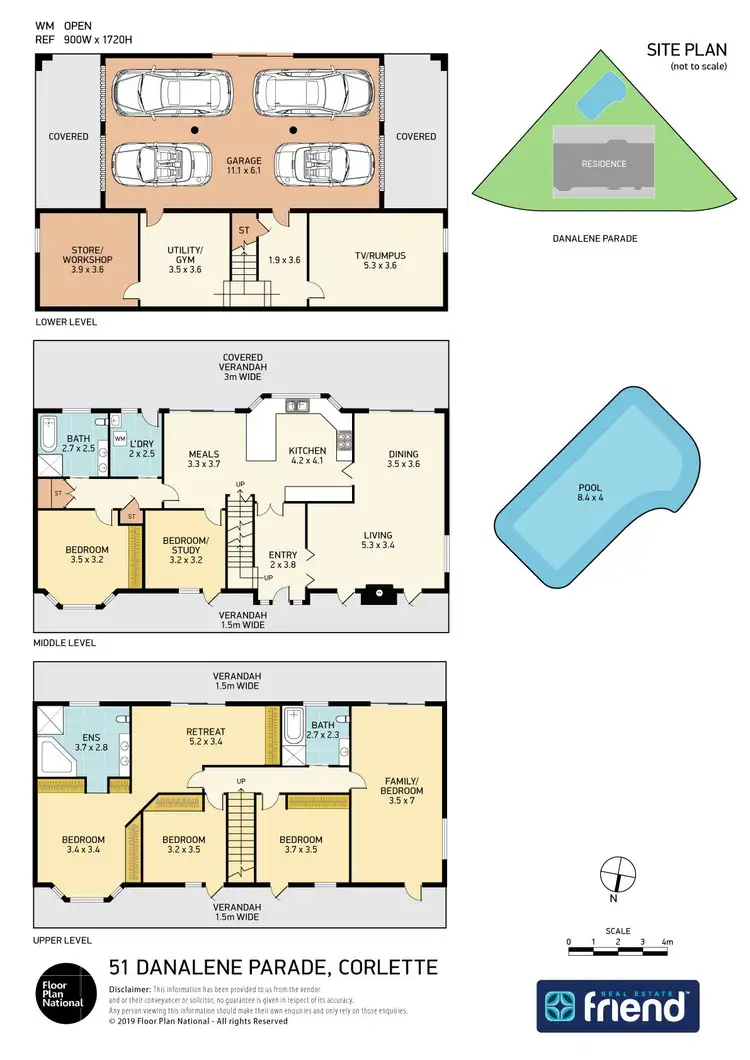
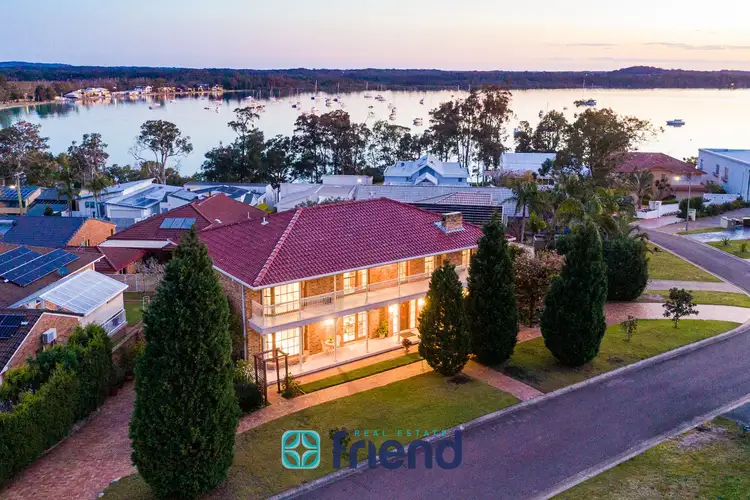
+16
Sold
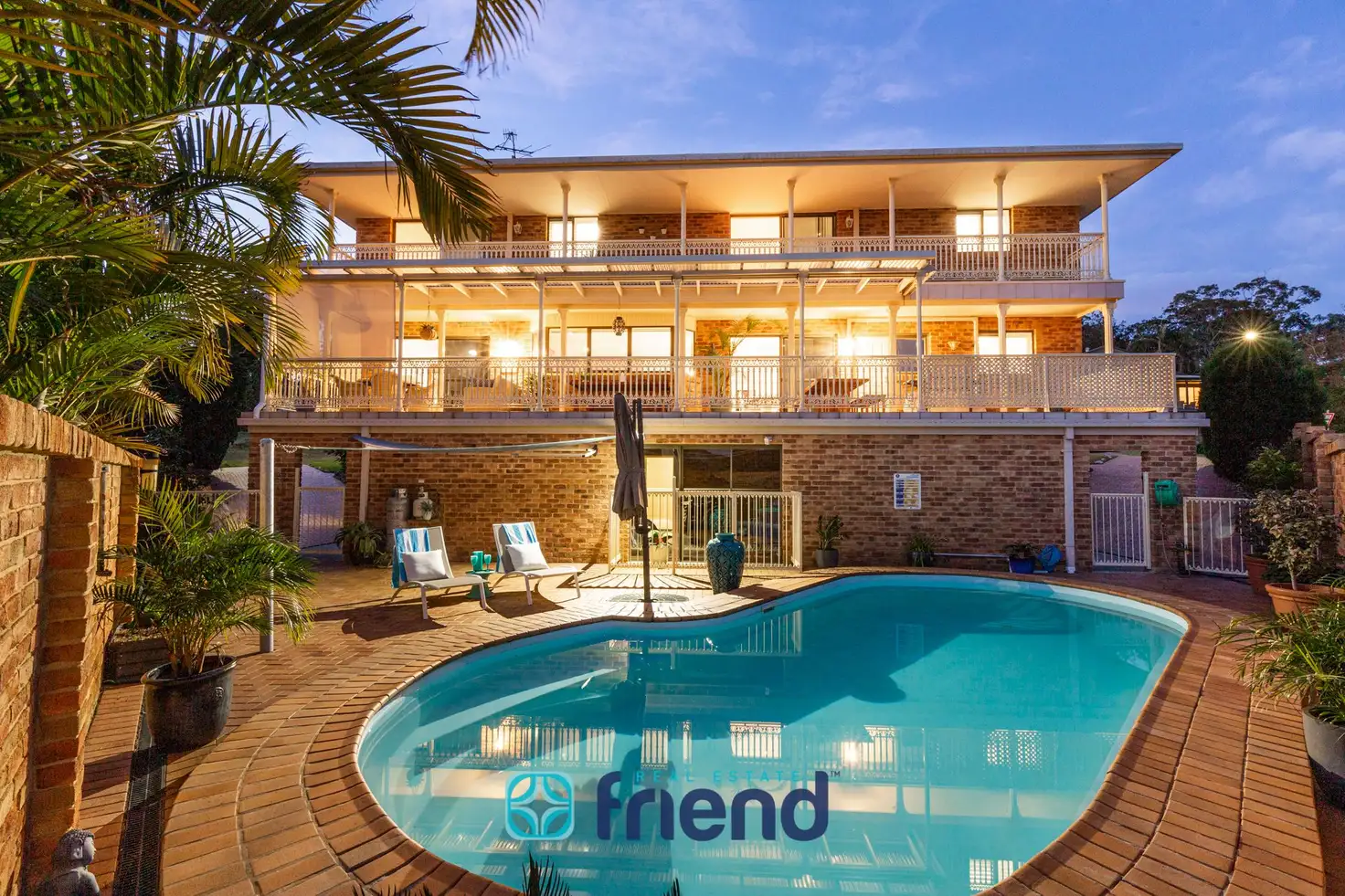


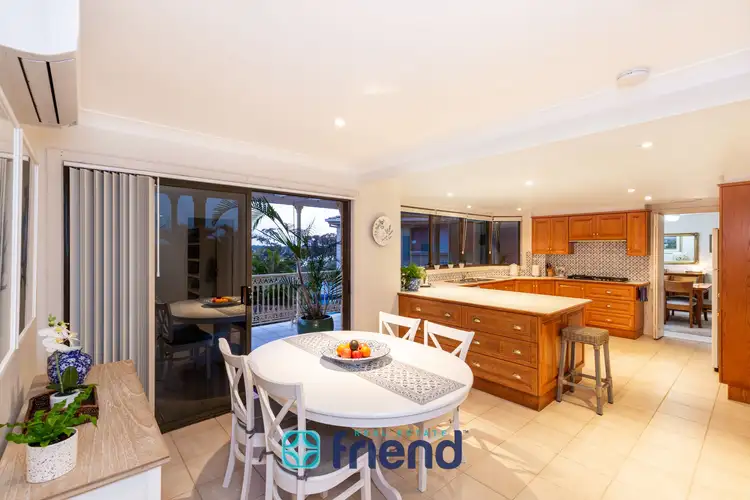
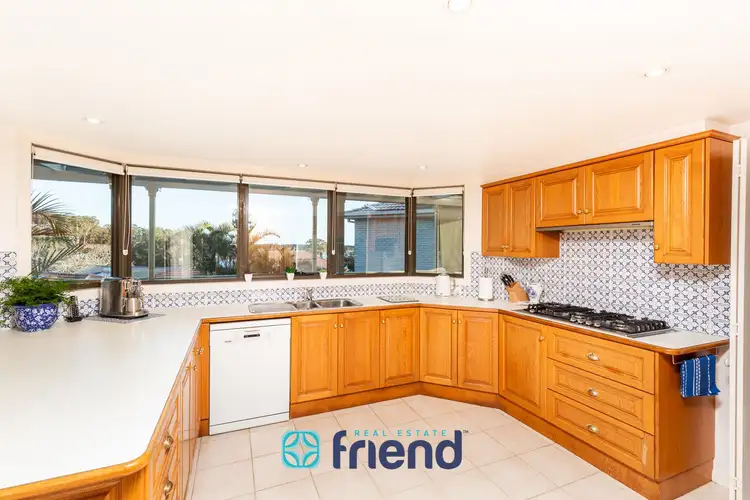
+14
Sold
51 Danalene Parade, Corlette NSW 2315
Copy address
Price Undisclosed
- 6Bed
- 3Bath
- 4 Car
- 635m²
House Sold
What's around Danalene Parade
House description
“Owner Declares Property Must Be Sold”
Property features
Land details
Area: 635m²
Property video
Can't inspect the property in person? See what's inside in the video tour.
Interactive media & resources
What's around Danalene Parade
 View more
View more View more
View more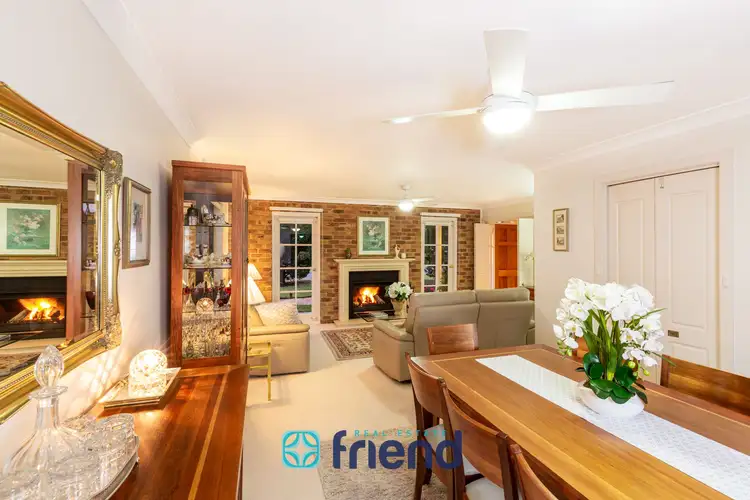 View more
View more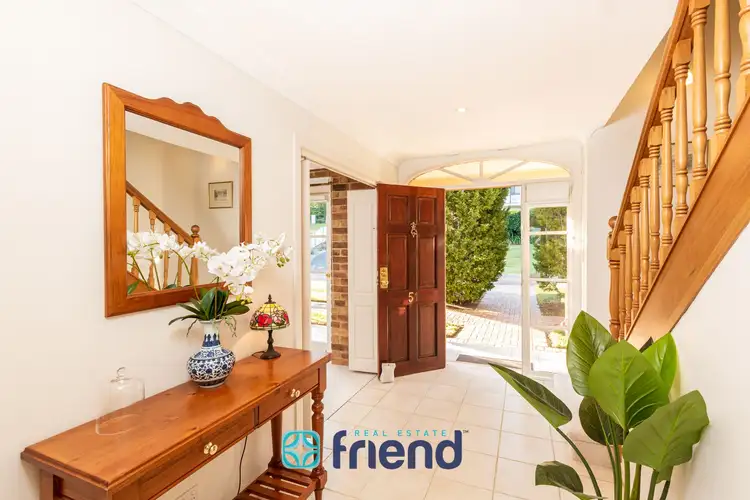 View more
View moreContact the real estate agent

Chris Hasson
Real Estate Friend
0Not yet rated
Send an enquiry
This property has been sold
But you can still contact the agent51 Danalene Parade, Corlette NSW 2315
Nearby schools in and around Corlette, NSW
Top reviews by locals of Corlette, NSW 2315
Discover what it's like to live in Corlette before you inspect or move.
Discussions in Corlette, NSW
Wondering what the latest hot topics are in Corlette, New South Wales?
Similar Houses for sale in Corlette, NSW 2315
Properties for sale in nearby suburbs
Report Listing
